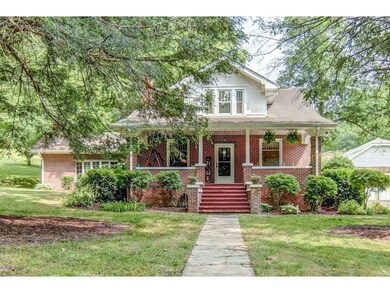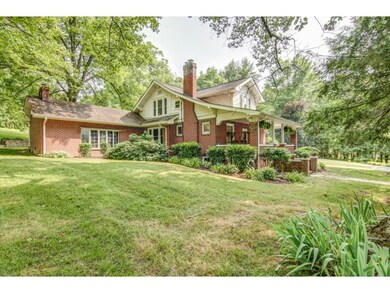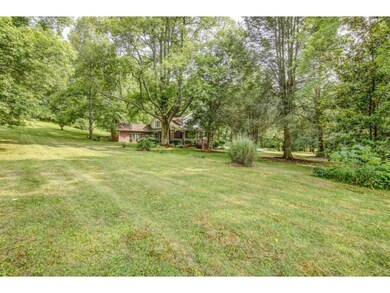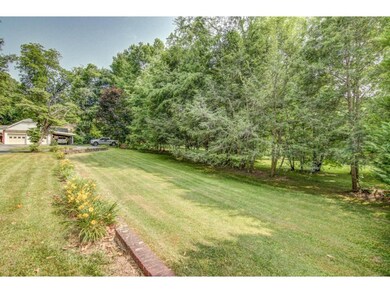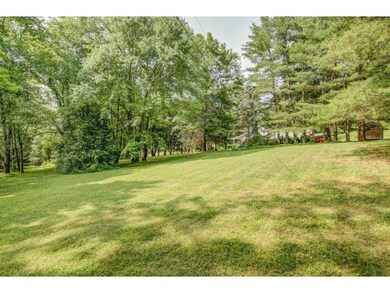
Highlights
- RV Access or Parking
- Living Room with Fireplace
- Wood Flooring
- 1.8 Acre Lot
- Recreation Room
- Covered patio or porch
About This Home
As of July 2019Loads of Character! Spacious home sitting on 1.8 acres. House offers high ceilings, large den, formal dining room, Sun room, updated windows, architectural shingle roof and gas fireplace. The grounds are beautiful with mature landscaping that is professionally maintained, circular drive, two car detached garage and one car carport. Basement offers huge den and a second kitchen and an abundance of storage space. Awesome front porch to enjoy the four gorgeous seasons of East TN. All information contained herein deemed reliable but not guaranteed should be verified by the buyer/buyers agent.
Last Agent to Sell the Property
KW Johnson City License #289518 Listed on: 07/08/2019

Home Details
Home Type
- Single Family
Est. Annual Taxes
- $1,827
Year Built
- Built in 1933
Lot Details
- 1.8 Acre Lot
- Landscaped
- Level Lot
- Property is in good condition
- Property is zoned RS
Parking
- 2 Car Garage
- 1 Carport Space
- Circular Driveway
- RV Access or Parking
Home Design
- Brick Exterior Construction
- Plaster Walls
- Shingle Roof
- Vinyl Siding
- Stone Veneer
Interior Spaces
- 3,378 Sq Ft Home
- 2-Story Property
- Built-In Features
- Paneling
- Insulated Windows
- Living Room with Fireplace
- 3 Fireplaces
- Recreation Room
- Bonus Room
- Workshop
- Wood Flooring
- Finished Basement
- Interior Basement Entry
Kitchen
- Built-In Gas Oven
- Cooktop
- Microwave
- Dishwasher
Bedrooms and Bathrooms
- 3 Bedrooms
Laundry
- Laundry Room
- Washer and Electric Dryer Hookup
Outdoor Features
- Covered patio or porch
Schools
- Rock Creek Elementary School
- Unicoi Co Middle School
- Unicoi Co High School
Utilities
- Cooling Available
- Heat Pump System
- Cable TV Available
Community Details
- Property has a Home Owners Association
- FHA/VA Approved Complex
Listing and Financial Details
- Assessor Parcel Number 017 097.00
Ownership History
Purchase Details
Home Financials for this Owner
Home Financials are based on the most recent Mortgage that was taken out on this home.Similar Homes in Erwin, TN
Home Values in the Area
Average Home Value in this Area
Purchase History
| Date | Type | Sale Price | Title Company |
|---|---|---|---|
| Warranty Deed | $226,500 | None Available |
Mortgage History
| Date | Status | Loan Amount | Loan Type |
|---|---|---|---|
| Open | $220,612 | FHA | |
| Closed | $222,397 | FHA |
Property History
| Date | Event | Price | Change | Sq Ft Price |
|---|---|---|---|---|
| 07/08/2019 07/08/19 | Sold | $226,500 | 0.0% | $67 / Sq Ft |
| 07/08/2019 07/08/19 | Pending | -- | -- | -- |
| 07/08/2019 07/08/19 | For Sale | $226,500 | +14.1% | $67 / Sq Ft |
| 05/26/2017 05/26/17 | Sold | $198,500 | -15.5% | $59 / Sq Ft |
| 04/26/2017 04/26/17 | Pending | -- | -- | -- |
| 07/26/2016 07/26/16 | For Sale | $235,000 | -- | $70 / Sq Ft |
Tax History Compared to Growth
Tax History
| Year | Tax Paid | Tax Assessment Tax Assessment Total Assessment is a certain percentage of the fair market value that is determined by local assessors to be the total taxable value of land and additions on the property. | Land | Improvement |
|---|---|---|---|---|
| 2024 | $1,827 | $70,000 | $18,350 | $51,650 |
| 2023 | $1,827 | $70,000 | $0 | $0 |
| 2022 | $1,645 | $70,000 | $18,350 | $51,650 |
| 2021 | $1,573 | $55,125 | $18,350 | $36,775 |
| 2020 | $1,064 | $55,125 | $18,350 | $36,775 |
| 2019 | $1,064 | $39,650 | $18,350 | $21,300 |
| 2018 | $1,064 | $39,650 | $18,350 | $21,300 |
| 2017 | $921 | $34,300 | $13,000 | $21,300 |
| 2016 | $759 | $28,275 | $10,500 | $17,775 |
| 2015 | $1,064 | $28,275 | $0 | $0 |
| 2014 | $1,064 | $28,275 | $0 | $0 |
Agents Affiliated with this Home
-

Seller's Agent in 2019
Elaine Crawford
KW Johnson City
(818) 432-1500
119 Total Sales
-
B
Seller Co-Listing Agent in 2019
BOONEY CRAWFORD
KW Johnson City
(423) 737-3228
60 Total Sales
-
A
Buyer's Agent in 2019
Aaron Peterson
Hurd Realty, LLC
(423) 388-9732
40 in this area
97 Total Sales
-

Seller's Agent in 2017
Scott Metcalf
RE/MAX
(423) 741-1366
56 in this area
144 Total Sales
-
C
Buyer's Agent in 2017
Carol Miller
North East Tennessee Real Estate, LLC
(423) 737-9596
6 in this area
26 Total Sales
Map
Source: Tennessee/Virginia Regional MLS
MLS Number: 424101
APN: 017-09700-000
- 519 Foxgate Dr
- 132 Dogwood Ln
- 107 Pay Dons Way Dr
- 520 Lyle Rd
- 95 Gard Banner Rd
- Tbd Blaine White Rd
- Tbd Cherokee Cir
- 130 Smith Ave
- 214 Elliott Ave
- 419 Rock Creek Park Rd
- 107 Woodland Dr
- 509 9th St
- 320 Simmons Ave
- 170 Diana Ave
- 3216 Unicoi Dr
- 000 Galax Dr
- 626 N Mohawk Dr
- 1390 Rock Creek Rd
- 116 Hasty Blvd
- 720 Holly Ave

