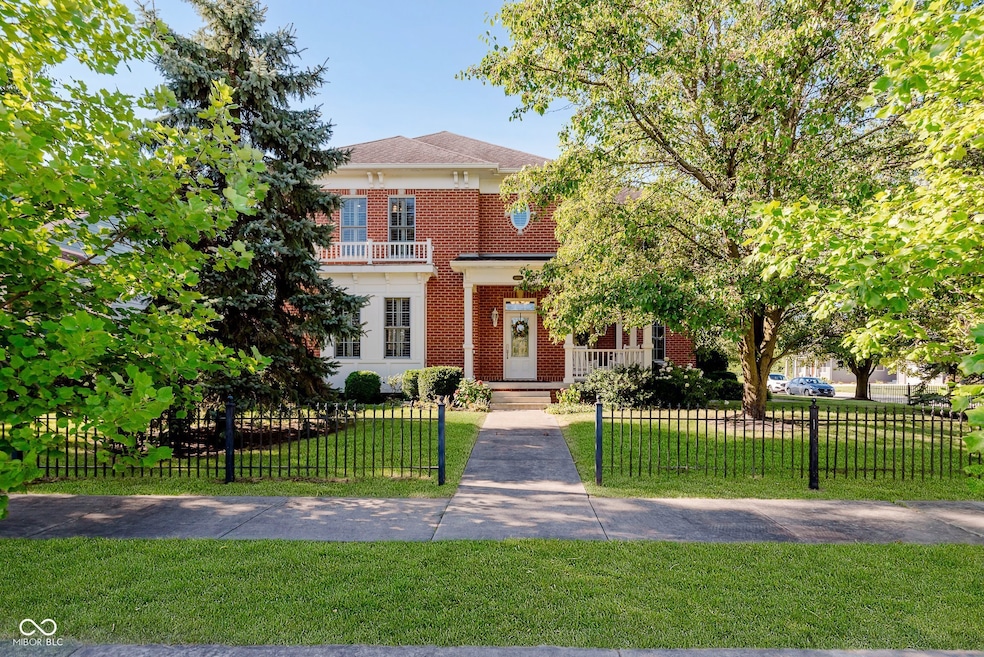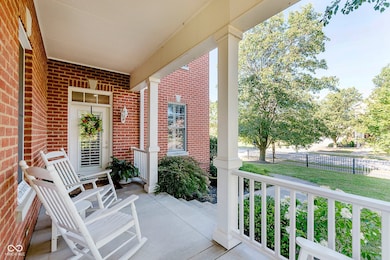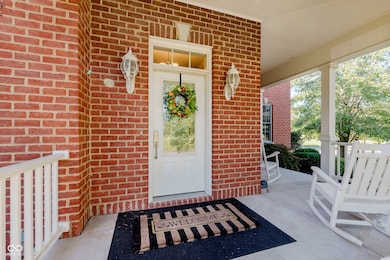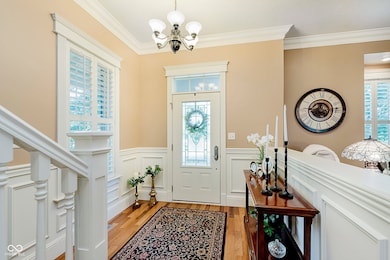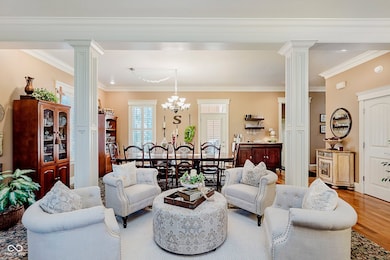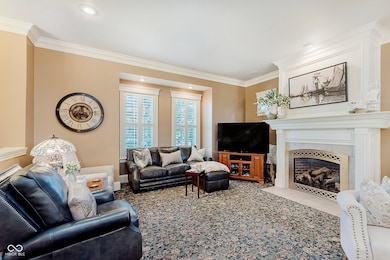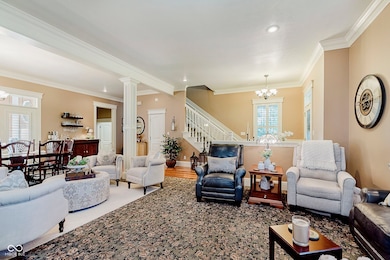1808 N Sawmill Ln Muncie, IN 47304
Estimated payment $2,636/month
Highlights
- Craftsman Architecture
- Wood Flooring
- Balcony
- Pleasant View Elementary School Rated A-
- No HOA
- Plantation Shutters
About This Home
Beautiful Heritage Place, Quiet neighborhood, features include a 3 bedroom with so many unique features! Yorktown School District, residential cul de sac convenient to amenities. Kitchen has Wellborn cabinetry, custom range, Jenn Air refrigerator, and solid surface counters. Unique crown molding and millwork with dentil pattern over windows, and plantation shutters for added charm. High ceilings, gleaming hardwood, and plenty of natural light. Large primary suite has walk-in closet, en suite bath with garden tub and step in shower, double vanity, solid surface, recessed lighting, and generous storage. Super close to I-69 short distance to Indianapolis area or Ft Wayne area, walk to historic Cammack Station restaurant. Seller is offering a Home Warranty with the Property. Also, there are no current exemptions on this property so the taxes will be cut in half once someone purchases the home.
Home Details
Home Type
- Single Family
Est. Annual Taxes
- $5,070
Year Built
- Built in 2005
Parking
- 2 Car Attached Garage
Home Design
- Craftsman Architecture
- Brick Exterior Construction
- Block Foundation
Interior Spaces
- 2-Story Property
- Crown Molding
- Recessed Lighting
- Plantation Shutters
- Entrance Foyer
- Living Room with Fireplace
- Combination Dining and Living Room
Kitchen
- Eat-In Kitchen
- Gas Oven
- Range Hood
- Microwave
- Dishwasher
Flooring
- Wood
- Carpet
Bedrooms and Bathrooms
- 3 Bedrooms
- Walk-In Closet
- Soaking Tub
Laundry
- Dryer
- Washer
Schools
- Pleasant View Elementary School
- Yorktown Middle School
- Yorktown High School
Additional Features
- Balcony
- 8,800 Sq Ft Lot
- Forced Air Heating and Cooling System
Community Details
- No Home Owners Association
- Heritage Place Subdivision
Listing and Financial Details
- Tax Lot 43
- Assessor Parcel Number 181003354001000032
Map
Home Values in the Area
Average Home Value in this Area
Tax History
| Year | Tax Paid | Tax Assessment Tax Assessment Total Assessment is a certain percentage of the fair market value that is determined by local assessors to be the total taxable value of land and additions on the property. | Land | Improvement |
|---|---|---|---|---|
| 2024 | $5,070 | $251,800 | $35,200 | $216,600 |
| 2023 | $5,070 | $251,800 | $35,200 | $216,600 |
| 2022 | $2,603 | $256,900 | $35,200 | $221,700 |
| 2021 | $2,527 | $249,300 | $43,500 | $205,800 |
| 2020 | $2,527 | $249,300 | $43,500 | $205,800 |
| 2019 | $2,551 | $251,700 | $43,500 | $208,200 |
| 2018 | $2,575 | $254,100 | $43,500 | $210,600 |
| 2017 | $2,544 | $251,000 | $41,000 | $210,000 |
| 2016 | $2,429 | $239,500 | $37,300 | $202,200 |
| 2014 | $2,442 | $240,800 | $37,300 | $203,500 |
| 2013 | -- | $240,900 | $37,300 | $203,600 |
Property History
| Date | Event | Price | List to Sale | Price per Sq Ft | Prior Sale |
|---|---|---|---|---|---|
| 11/10/2025 11/10/25 | For Sale | $419,900 | 0.0% | $132 / Sq Ft | |
| 10/24/2025 10/24/25 | Pending | -- | -- | -- | |
| 10/08/2025 10/08/25 | Price Changed | $419,900 | -2.1% | $132 / Sq Ft | |
| 09/02/2025 09/02/25 | For Sale | $428,900 | +15.9% | $134 / Sq Ft | |
| 08/09/2022 08/09/22 | Sold | $370,000 | 0.0% | $139 / Sq Ft | View Prior Sale |
| 07/11/2022 07/11/22 | Pending | -- | -- | -- | |
| 07/05/2022 07/05/22 | For Sale | $370,000 | +41.8% | $139 / Sq Ft | |
| 12/28/2016 12/28/16 | Sold | $261,000 | -6.8% | $98 / Sq Ft | View Prior Sale |
| 11/13/2016 11/13/16 | Pending | -- | -- | -- | |
| 05/10/2016 05/10/16 | For Sale | $279,900 | -- | $105 / Sq Ft |
Purchase History
| Date | Type | Sale Price | Title Company |
|---|---|---|---|
| Warranty Deed | -- | Trulock James W | |
| Warranty Deed | -- | -- | |
| Warranty Deed | -- | Itic |
Mortgage History
| Date | Status | Loan Amount | Loan Type |
|---|---|---|---|
| Open | $351,500 | New Conventional | |
| Previous Owner | $208,800 | New Conventional |
Source: MIBOR Broker Listing Cooperative®
MLS Number: 22060189
APN: 18-10-03-354-001.000-032
- Lot 27 & 28 W Milk House Ln
- 9504 Tradition Dr
- 1821 N Lake Forest Dr
- 1817 N Lake Forest Dr
- 1816 N Sandal Wood Dr
- 1300 N Tk Way
- 9500 W Thurston Ct
- 1791 N Sandal Wood Dr
- 8701 W Butternut Rd
- 9100 W Tulip Tree Dr
- 8810 W Tulip Tree Dr
- 8319 W Ashford Ln
- 8701 W Tulip Tree Dr
- 2105 N 500 Rd W
- 600 N Fir Tree Dr
- 309 N Bayberry Ln
- 7705 W Tipperary Dr
- 8300 W Eucalyptus Ave
- 0 W Division Rd
- 2400 Blk W Mcgalliard Rd
- 10151 W Lexington Blvd
- 461 S County Road 725 W
- 9860 W Smith St
- 9904 W Bison Dr
- 5122 W Canterbury Dr
- 6301 W Kilgore Ave
- 405 S Morrison Rd
- 4700 W Woods Edge Ln
- 4500 W Bethel Ave
- 3701 N Marleon Dr
- 4100 W Woods Edge Ln
- 2720 N Silvertree Ln
- 2821 N Everbrook Ln
- 4049 N Everett Rd
- 3015 W Bethel Ave
- 2800 W Memorial Dr Unit 127
- 2800 W Memorial Dr Unit 200
- 2800 W Memorial Dr Unit 86
- 2800 W Memorial Dr Unit 85
- 2800 W Memorial Dr Unit 96
