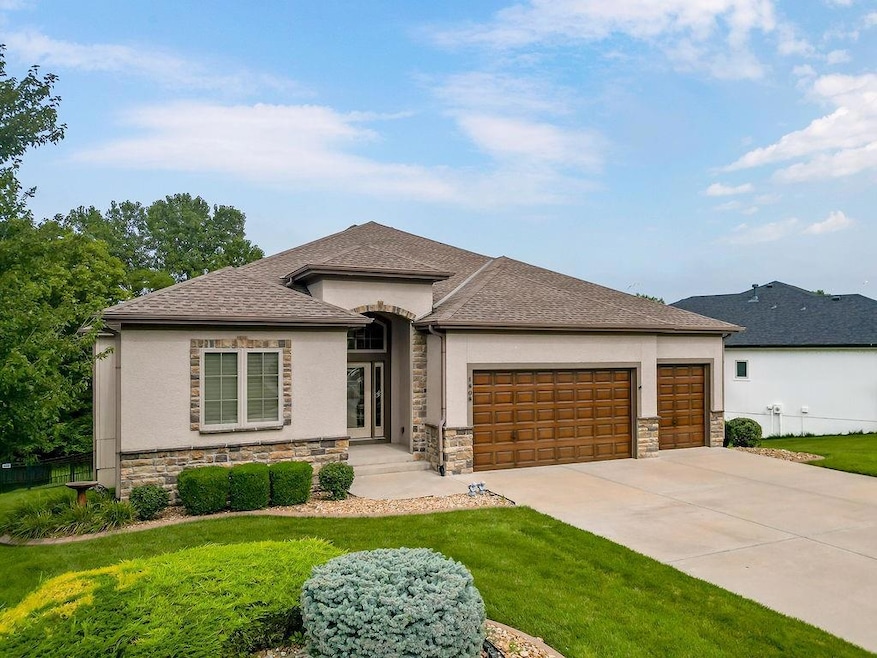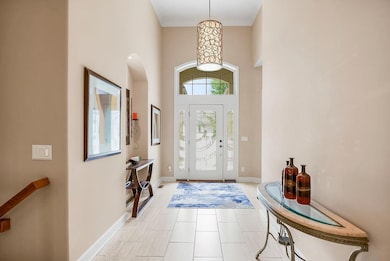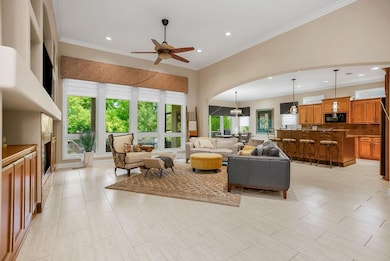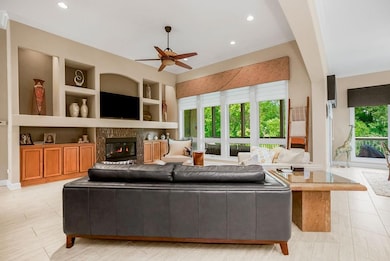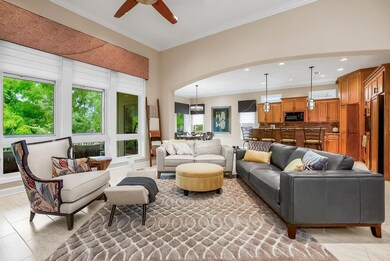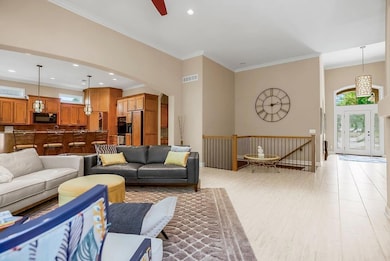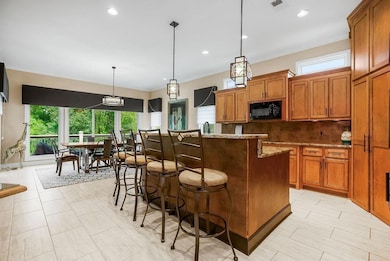1808 NE Parks Summit Blvd Lees Summit, MO 64064
Estimated payment $4,396/month
Highlights
- Custom Closet System
- Clubhouse
- Great Room with Fireplace
- Chapel Lakes Elementary School Rated A
- Deck
- Traditional Architecture
About This Home
Seller is motivated! Bring us an offer! NEW ROOF to be installed prior to closing!! Experience luxury living in this beautifully maintained reverse 1.5-story home. The great room features an elegant electric fireplace, custom built-in shelving, and a striking wall of windows with custom-made awnings that fills the space with natural light. Custom tile extends throughout the main living area upstairs. The spacious kitchen offers granite countertops, a breakfast bar, and a walk-in pantry, all flowing seamlessly into a sunlit dining area surrounded by windows. Just off the dining space, a brand new screened-in porch provides the perfect place to enjoy the stunning wooded views year-round. The main-level primary suite includes a built-in fold-away desk, a large walk-in closet, a gleaming glass shower, Jacuzzi tub, and dual raised vessel sinks set in granite. A second bedroom and full bath are also located on the main level, along with a laundry room complete with sink and cabinetry. The finished lower level shows like new and expands the living space with a generous family room, wet bar, and a dedicated area for a pool table or games. Pool table stays! You'll also find a third bedroom with a walk-in closet, a full bath, and a fourth non-conforming bedroom with a large closet. Outside, the wraparound deck extends along the back and side of the home and connects to stairs leading down to the fully fenced yard, offering convenience and beautiful natural views. The property is part of a well-appointed neighborhood that includes a clubhouse and event center, fitness center, three swimming pools, tennis and pickleball courts, walking trails, a community gazebo, playground, and acres of green space. With easy access to major highways and just minutes from Lake Jacomo and Blue Springs Lake, this home offers the perfect balance of comfort, convenience, and outdoor recreation.
Listing Agent
Keller Williams Platinum Prtnr Brokerage Phone: 816-268-4033 Listed on: 08/05/2025

Co-Listing Agent
Keller Williams Platinum Prtnr Brokerage Phone: 816-268-4033 License #2007026820
Home Details
Home Type
- Single Family
Est. Annual Taxes
- $8,226
Year Built
- Built in 2011
Lot Details
- 9,917 Sq Ft Lot
- Lot Dimensions are 88x120x77x120
- Aluminum or Metal Fence
- Sprinkler System
HOA Fees
- $100 Monthly HOA Fees
Parking
- 3 Car Attached Garage
- Front Facing Garage
- Garage Door Opener
Home Design
- Traditional Architecture
- Frame Construction
- Composition Roof
- Stucco
Interior Spaces
- Wet Bar
- Built-In Features
- Ceiling Fan
- Thermal Windows
- Entryway
- Great Room with Fireplace
- 3 Fireplaces
- Recreation Room with Fireplace
- Home Gym
Kitchen
- Breakfast Room
- Walk-In Pantry
- Dishwasher
- Kitchen Island
- Disposal
Flooring
- Carpet
- Ceramic Tile
Bedrooms and Bathrooms
- 4 Bedrooms
- Main Floor Bedroom
- Custom Closet System
- Walk-In Closet
- 3 Full Bathrooms
- Soaking Tub
- Spa Bath
Laundry
- Laundry Room
- Laundry on main level
Finished Basement
- Basement Fills Entire Space Under The House
- Sump Pump
- Bedroom in Basement
Home Security
- Home Security System
- Fire and Smoke Detector
Schools
- Chapel Lakes Elementary School
- Blue Springs South High School
Utilities
- Central Air
- Heat Pump System
- Satellite Dish
Additional Features
- Deck
- City Lot
Listing and Financial Details
- Assessor Parcel Number 43-610-22-11-00-0-00-000
- $0 special tax assessment
Community Details
Overview
- Park Ridge Association
- Park Ridge Subdivision
Amenities
- Clubhouse
Recreation
- Tennis Courts
- Community Pool
- Trails
Map
Home Values in the Area
Average Home Value in this Area
Tax History
| Year | Tax Paid | Tax Assessment Tax Assessment Total Assessment is a certain percentage of the fair market value that is determined by local assessors to be the total taxable value of land and additions on the property. | Land | Improvement |
|---|---|---|---|---|
| 2025 | $8,226 | $105,536 | $19,154 | $86,382 |
| 2024 | $8,226 | $91,770 | $8,780 | $82,990 |
| 2023 | $8,063 | $91,771 | $10,403 | $81,368 |
| 2022 | $7,898 | $80,940 | $7,781 | $73,159 |
| 2021 | $7,817 | $80,940 | $7,781 | $73,159 |
| 2020 | $7,413 | $75,665 | $7,781 | $67,884 |
| 2019 | $7,193 | $75,665 | $7,781 | $67,884 |
| 2018 | $1,783,964 | $68,989 | $10,762 | $58,227 |
| 2017 | $6,797 | $68,989 | $10,762 | $58,227 |
| 2016 | $6,607 | $67,260 | $14,326 | $52,934 |
| 2014 | -- | $66,500 | $13,395 | $53,105 |
Property History
| Date | Event | Price | List to Sale | Price per Sq Ft | Prior Sale |
|---|---|---|---|---|---|
| 10/15/2025 10/15/25 | Price Changed | $684,900 | -0.7% | $200 / Sq Ft | |
| 08/28/2025 08/28/25 | Price Changed | $690,000 | -0.7% | $202 / Sq Ft | |
| 08/27/2025 08/27/25 | For Sale | $695,000 | 0.0% | $203 / Sq Ft | |
| 08/18/2025 08/18/25 | Pending | -- | -- | -- | |
| 08/07/2025 08/07/25 | For Sale | $695,000 | +94.4% | $203 / Sq Ft | |
| 03/15/2012 03/15/12 | Sold | -- | -- | -- | View Prior Sale |
| 05/03/2011 05/03/11 | Pending | -- | -- | -- | |
| 05/03/2011 05/03/11 | For Sale | $357,500 | -- | $165 / Sq Ft |
Purchase History
| Date | Type | Sale Price | Title Company |
|---|---|---|---|
| Deed | -- | Alpha Title Llc | |
| Interfamily Deed Transfer | -- | None Available | |
| Interfamily Deed Transfer | -- | Assured Quality Title Compan | |
| Interfamily Deed Transfer | -- | Assured Quality Title Compan | |
| Limited Warranty Deed | -- | Coffelt Land Title Inc | |
| Warranty Deed | -- | Coffelt Land Title Inc |
Mortgage History
| Date | Status | Loan Amount | Loan Type |
|---|---|---|---|
| Open | $417,000 | New Conventional | |
| Previous Owner | $307,500 | New Conventional | |
| Previous Owner | $286,000 | Future Advance Clause Open End Mortgage |
Source: Heartland MLS
MLS Number: 2566062
APN: 43-610-22-11-00-0-00-000
- 4544 NE Sherwood Dr
- 4552 NE Park Ridge Ave
- 1854 NE Park Ridge Dr
- 1916 NE Park Ridge Blvd
- 1609 NE Park Springs Terrace
- 1600 NE Park Springs Terrace
- 1528 NE Park Springs Terrace
- 4149 NE Chapel Manor Dr
- 4367 NE Hideaway Dr
- TBD Colbern Rd
- 4133 NE Dearborn Ln
- 4132 NE Dearborn Ln
- 4335 NE Hideaway Dr
- 1500 NE Park Springs Terrace
- 1504 NE Stewart Place
- 1509 NE Stewart Ct
- 4331 NE Hideaway Dr
- 4312 NE Hideaway Dr
- 4516 NE Ridgeline Cir
- 4060 NE Timberlake Ct
- 3670 NE Akin Dr
- 3460 NE Akin Blvd
- 3606 NE Independence Ave
- 3710 NE Chapel Dr
- 3803 NE Colonial Dr Unit 3803
- 5213 S Powell Ave
- 710 SW Shadow Glen Dr
- 1333 SW 21st St
- 19301 E 50th Terrace
- 156 NE Hidden Meadow Ln
- 1301 SW 20 St
- 20301 E 45th St
- 19301 E Eastland Center Ct
- 2900 NW Mill Place
- 1216 SW Huntington Rd
- 1216 SW Huntington Dr
- 1495 NW Yankee Dr
- 4631 S Eastland Center Dr
- 1141 NW Arlington Place
- 1008 SW Pinto Ln
