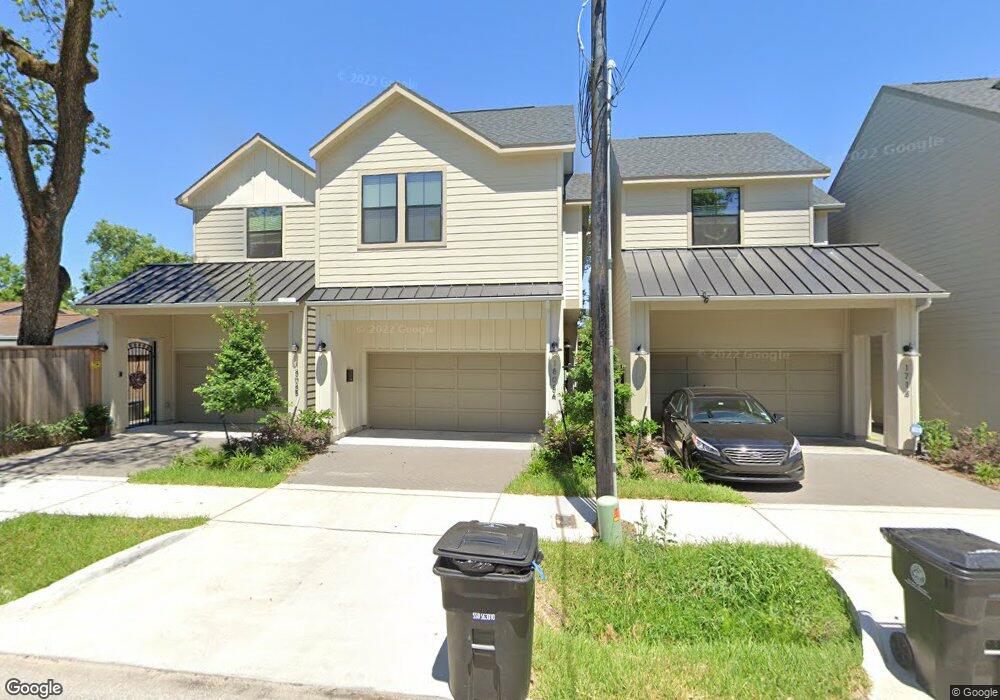
1808 Northwood St Unit A Houston, TX 77009
Greater Heights NeighborhoodHighlights
- New Construction
- Contemporary Architecture
- Engineered Wood Flooring
- Deck
- Adjacent to Greenbelt
- High Ceiling
About This Home
As of May 2024Located near the new Houston Farmers Market- within historic Brooke Smith neighborhood of the Heights, are this private 2 level residence with front drives & large yards by coveted building firm, City Choice Homes. Stellar designed open floor plan features the living areas on the main level, 11’ ceilings & sliding glass doors opening to a sizable porch/ private yard. Level is complete w wide-plan Swiss flooring, eat-in kitchen garnished w top tier appliances, modern plumbing fixtures, quartz countertops & shaker cabinetry. 2nd level features the vast Owners Suite, 2 guest suites, study nook & utility. The expansive window lined Owners retreat is complete w Swiss flooring, coffered ceilings, a stunning bath complete with dual vanities, freestanding soaking tub, glass enclosed shower & a massive walk-in closet with built-ins. Substantial secondary bedrooms are both en-suite with walk-in closets & tub/shower combos.
Last Agent to Sell the Property
Compass RE Texas, LLC - Houston License #0620637 Listed on: 12/08/2020

Home Details
Home Type
- Single Family
Est. Annual Taxes
- $8,502
Year Built
- Built in 2021 | New Construction
Lot Details
- 2,521 Sq Ft Lot
- Adjacent to Greenbelt
- West Facing Home
- Back Yard Fenced and Side Yard
Parking
- 2 Car Attached Garage
- 2 Attached Carport Spaces
Home Design
- Contemporary Architecture
- Brick Exterior Construction
- Slab Foundation
- Composition Roof
- Cement Siding
- Radiant Barrier
- Stucco
Interior Spaces
- 2,220 Sq Ft Home
- 2-Story Property
- Wired For Sound
- High Ceiling
- Ceiling Fan
- Window Treatments
- Formal Entry
- Family Room Off Kitchen
- Living Room
- Dining Room
- Utility Room
Kitchen
- Breakfast Bar
- <<convectionOvenToken>>
- Gas Range
- <<microwave>>
- Dishwasher
- Kitchen Island
- Quartz Countertops
- Pots and Pans Drawers
- Self-Closing Drawers
- Disposal
Flooring
- Engineered Wood
- Carpet
- Tile
Bedrooms and Bathrooms
- 3 Bedrooms
- En-Suite Primary Bedroom
- Single Vanity
- Dual Sinks
- <<tubWithShowerToken>>
Laundry
- Dryer
- Washer
Home Security
- Security System Owned
- Fire and Smoke Detector
Eco-Friendly Details
- ENERGY STAR Qualified Appliances
- Energy-Efficient Windows with Low Emissivity
- Energy-Efficient HVAC
- Energy-Efficient Lighting
- Energy-Efficient Insulation
- Energy-Efficient Thermostat
- Ventilation
Outdoor Features
- Deck
- Covered patio or porch
Schools
- Jefferson Elementary School
- Hamilton Middle School
- Heights High School
Utilities
- Central Heating and Cooling System
- Heating System Uses Gas
- Programmable Thermostat
Community Details
- Built by CITY CHOICE HOMES
- Park At Northwood Subdivision
Ownership History
Purchase Details
Home Financials for this Owner
Home Financials are based on the most recent Mortgage that was taken out on this home.Purchase Details
Home Financials for this Owner
Home Financials are based on the most recent Mortgage that was taken out on this home.Similar Homes in the area
Home Values in the Area
Average Home Value in this Area
Purchase History
| Date | Type | Sale Price | Title Company |
|---|---|---|---|
| Deed | -- | Riverway Title | |
| Special Warranty Deed | -- | Riverway Title Company | |
| Special Warranty Deed | -- | Riverway Title Company |
Mortgage History
| Date | Status | Loan Amount | Loan Type |
|---|---|---|---|
| Open | $494,000 | New Conventional | |
| Previous Owner | $417,715 | New Conventional | |
| Previous Owner | $417,715 | New Conventional |
Property History
| Date | Event | Price | Change | Sq Ft Price |
|---|---|---|---|---|
| 05/19/2025 05/19/25 | For Sale | $499,000 | -3.7% | $218 / Sq Ft |
| 05/08/2024 05/08/24 | Sold | -- | -- | -- |
| 04/05/2024 04/05/24 | Pending | -- | -- | -- |
| 04/01/2024 04/01/24 | For Sale | $518,000 | +19.7% | $226 / Sq Ft |
| 02/26/2021 02/26/21 | Sold | -- | -- | -- |
| 01/27/2021 01/27/21 | Pending | -- | -- | -- |
| 12/08/2020 12/08/20 | For Sale | $432,700 | -- | $195 / Sq Ft |
Tax History Compared to Growth
Tax History
| Year | Tax Paid | Tax Assessment Tax Assessment Total Assessment is a certain percentage of the fair market value that is determined by local assessors to be the total taxable value of land and additions on the property. | Land | Improvement |
|---|---|---|---|---|
| 2024 | $8,502 | $567,556 | $163,930 | $403,626 |
| 2023 | $8,502 | $508,000 | $163,930 | $344,070 |
| 2022 | $11,408 | $518,108 | $126,100 | $392,008 |
| 2021 | $6,884 | $295,372 | $126,100 | $169,272 |
| 2020 | $0 | $163,740 | $163,740 | $0 |
| 2019 | $40,158 | $1,658,341 | $1,485,566 | $172,775 |
Agents Affiliated with this Home
-
Kenneth Kottwitz
K
Seller's Agent in 2025
Kenneth Kottwitz
Bernstein Realty
(713) 932-1032
10 in this area
51 Total Sales
-
Brian Nguyen
B
Seller's Agent in 2024
Brian Nguyen
Truss Real Estate, LLC
(713) 382-5187
1 in this area
33 Total Sales
-
Michael Afshari

Seller's Agent in 2021
Michael Afshari
Compass RE Texas, LLC - Houston
(832) 875-3252
26 in this area
564 Total Sales
-
Michael Silva
M
Seller Co-Listing Agent in 2021
Michael Silva
Happen Houston
(713) 391-8637
64 in this area
469 Total Sales
-
Lauren Abbott
L
Buyer's Agent in 2021
Lauren Abbott
PRG, Realtors
(713) 515-1199
1 in this area
20 Total Sales
Map
Source: Houston Association of REALTORS®
MLS Number: 93638233
APN: 1410110010001
