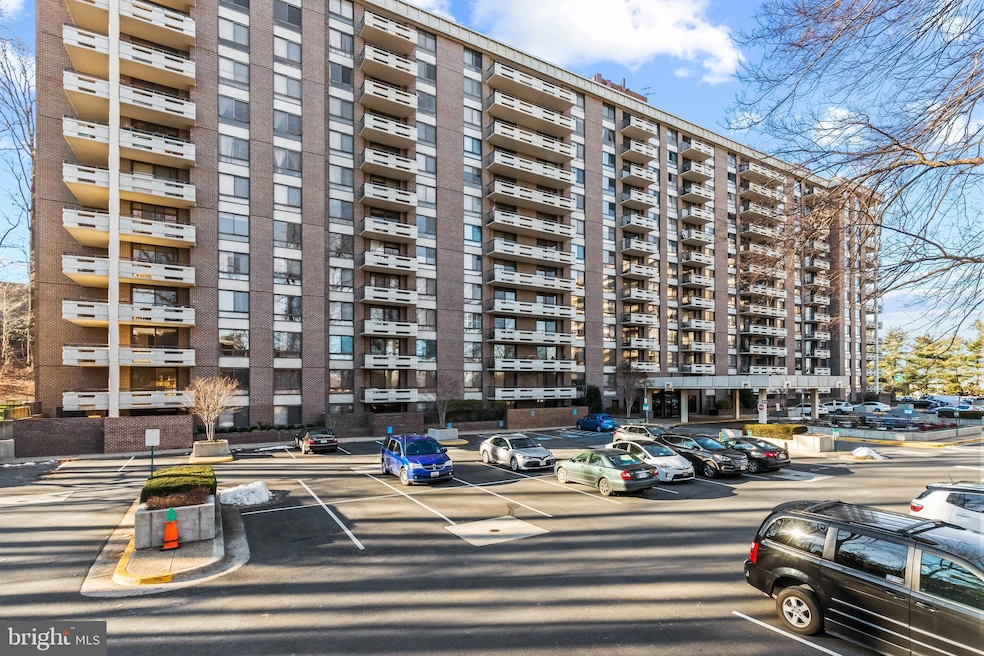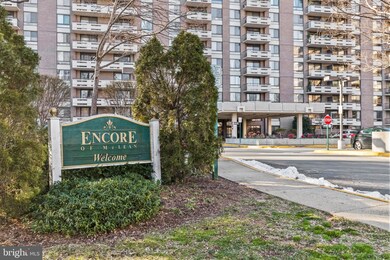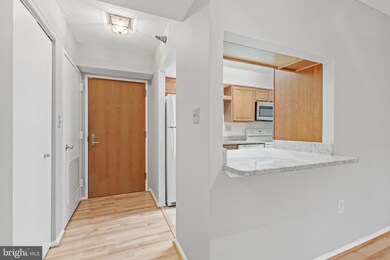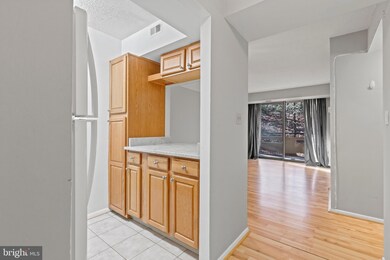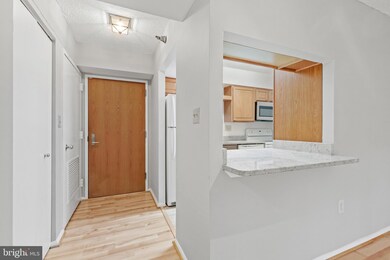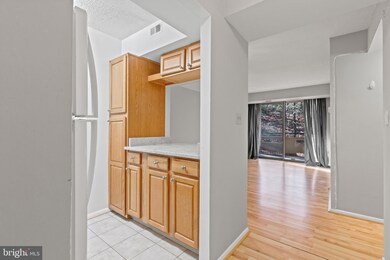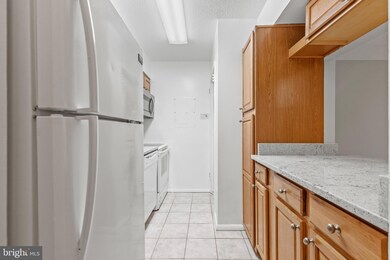Encore of McLean 1808 Old Meadow Rd Unit 315 McLean, VA 22102
Tysons Corner NeighborhoodHighlights
- Fitness Center
- Gated Community
- Community Center
- Kilmer Middle School Rated A
- Community Pool
- Balcony
About This Home
Location!, Location!, Location.Welcome to this elegant 2Bd/2Bth condo in the heart of Tysons Corner. As enter into the unit, the marble foyer draws you into the living room and the warmth of the hardwood flooring makes you feel at home and to balcony. The In-Unit washer/dryer closet can be found by the entrance of the kitchen. The spacious primary bedroom with a big walk-in closet. It also comes with a dressing area. The spacious second bedroom can easily accommodate kids, guests, or even turn into a home office. The second bathroom services the 2nd bedroom and guests. 24 security service, exercise room, party room, pool, among many others!
Condo Details
Home Type
- Condominium
Est. Annual Taxes
- $3,485
Year Built
- Built in 1986
Interior Spaces
- 884 Sq Ft Home
- Property has 1 Level
- Sliding Windows
- Window Screens
Kitchen
- Built-In Range
- Built-In Microwave
- Dishwasher
- Disposal
Flooring
- Carpet
- Luxury Vinyl Plank Tile
Bedrooms and Bathrooms
- 2 Main Level Bedrooms
- 2 Full Bathrooms
Laundry
- Laundry in unit
- Dryer
- Washer
Parking
- Assigned parking located at #60 & 61
- Parking Lot
- 2 Assigned Parking Spaces
Accessible Home Design
- Accessible Elevator Installed
Outdoor Features
- Screened Patio
- Exterior Lighting
Utilities
- 90% Forced Air Heating and Cooling System
- Natural Gas Water Heater
Listing and Financial Details
- Residential Lease
- Security Deposit $2,650
- $500 Move-In Fee
- Tenant pays for electricity
- Rent includes common area maintenance, community center, additional storage space, full maintenance, hoa/condo fee, HVAC maint, parking, pool maintenance, recreation facility, security monitoring, sewer, snow removal, taxes, trash removal, water
- No Smoking Allowed
- 12-Month Min and 24-Month Max Lease Term
- Available 8/1/25
- Assessor Parcel Number 0392 34 0315
Community Details
Overview
- Property has a Home Owners Association
- Association fees include parking fee, road maintenance, sewer, security gate, snow removal, trash, water, appliance maintenance, common area maintenance, laundry
- High-Rise Condominium
- Encore Of Mclean Community
- Encore Of Mclean Subdivision
Amenities
- Common Area
- Community Center
- 2 Elevators
Recreation
Pet Policy
- Limit on the number of pets
- Pet Size Limit
- Pet Deposit $750
- Dogs and Cats Allowed
Security
- Gated Community
Map
About Encore of McLean
Source: Bright MLS
MLS Number: VAFX2246832
APN: 0392-34-0315
- 1808 Old Meadow Rd Unit 1015
- 1808 Old Meadow Rd Unit 805
- 1800 Old Meadow Rd Unit 303
- 1800 Old Meadow Rd Unit 1610
- 1800 Old Meadow Rd Unit 115
- 1800 Old Meadow Rd Unit 1218
- 1800 Old Meadow Rd Unit 1414
- 1800 Old Meadow Rd Unit 321
- 1800 Old Meadow Rd Unit 113
- 1800 Old Meadow Rd Unit 916
- 1800 Old Meadow Rd Unit 1204
- 1800 Old Meadow Rd Unit 1519
- 1800 Old Meadow Rd Unit 609
- 1800 Old Meadow Rd Unit 410
- 1954 Kennedy Dr Unit 104
- 1954 Kennedy Dr Unit T3
- 7839 Enola St Unit 204
- 1761 Old Meadow Rd Unit 209
- 1761 Old Meadow Rd Unit 104
- 1761 Old Meadow Rd Unit 102
