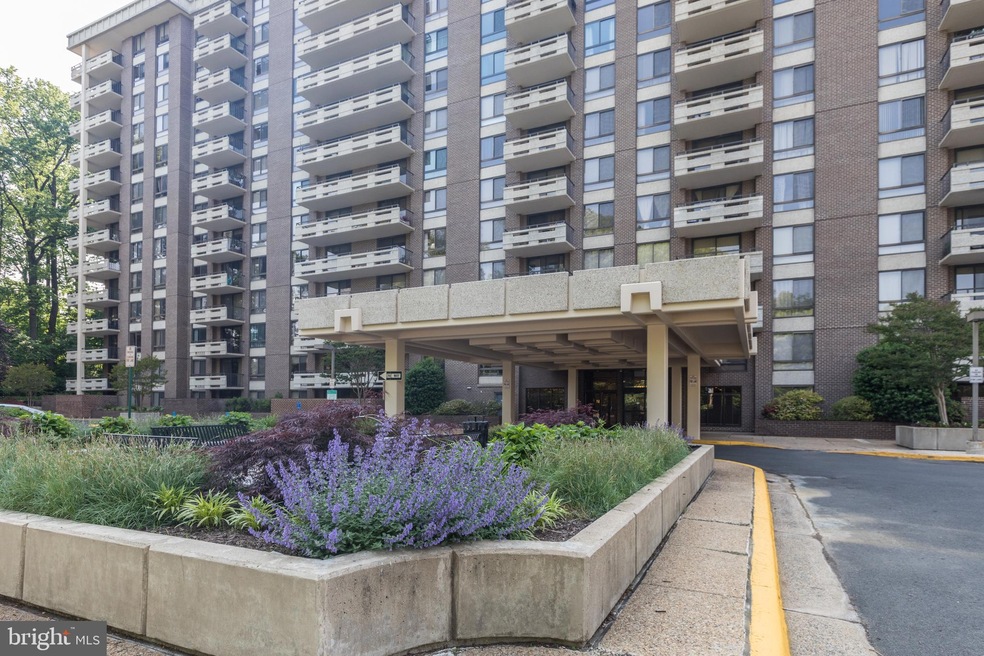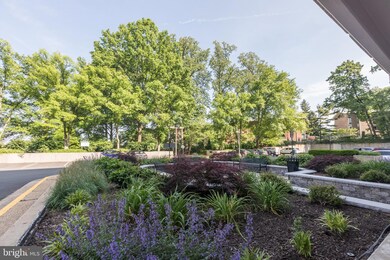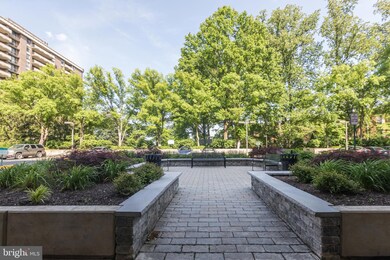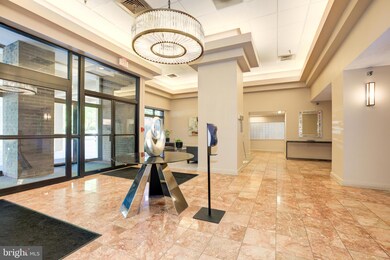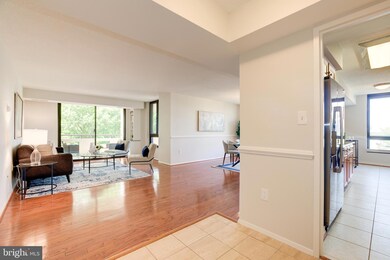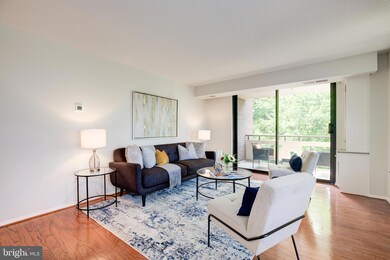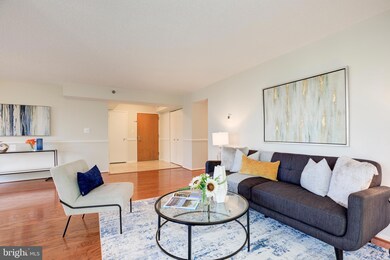
Encore of McLean 1808 Old Meadow Rd Unit 614 McLean, VA 22102
Tysons Corner NeighborhoodEstimated Value: $456,000 - $501,000
Highlights
- Fitness Center
- Gated Community
- Wood Flooring
- Kilmer Middle School Rated A
- Colonial Architecture
- Community Pool
About This Home
As of June 2023This one is a must see! Corner 2 BD/2 BA unit backing to trees. Renovated and move in ready! Beautiful views from the large L shaped balcony; a wonderful outdoor space to enjoy. With over 1,300 sqft of space this unit is perfect for everyday living and hosting guests. The updated kitchen has stainless steel appliances, granite countertops and custom cabinetry. Eat-in breakfast table space and a separate dining room. Living room with a built-in bookcase and access to the outdoor space. Hardwood floors in the main living areas. Both baths have been tastefully renovated with updated vanities, fixtures and tiles. New carpet in both bedrooms and freshly painted throughout. Walk-in closets and ample storage. In-unit washer and dryer. 2 assigned parking spaces and storage unit. The Encore of McLean is a wonderful building and community with friendly 24hr front desk concierge and 24hr gated security. Approved renovations to the lobby, social room with kitchen, library and fitness center with sauna and showers. Don’t miss the outdoor pools and walking paths! Conveniently located with a walk-way bridge to Tysons Corner and easy access to major roadways, Metro and downtown DC!
Property Details
Home Type
- Condominium
Est. Annual Taxes
- $4,510
Year Built
- Built in 1986
Lot Details
- 0.55
HOA Fees
- $931 Monthly HOA Fees
Parking
- Assigned parking located at #67, 68
Home Design
- Colonial Architecture
- Brick Exterior Construction
Interior Spaces
- 1,335 Sq Ft Home
- Property has 1 Level
- Laundry in unit
Flooring
- Wood
- Carpet
Bedrooms and Bathrooms
- 2 Main Level Bedrooms
- 2 Full Bathrooms
Outdoor Features
Schools
- Westgate Elementary School
- Kilmer Middle School
- Marshall High School
Utilities
- Forced Air Heating and Cooling System
- Electric Water Heater
Listing and Financial Details
- Assessor Parcel Number 0392 34 0614
Community Details
Overview
- Association fees include pool(s), recreation facility, management, common area maintenance, insurance, security gate, snow removal, water, trash
- High-Rise Condominium
- Encore Of Mclean Subdivision
Amenities
- Common Area
- Party Room
- Community Library
- Elevator
Recreation
Pet Policy
- Limit on the number of pets
- Pet Size Limit
- Dogs and Cats Allowed
Security
- Security Service
- Gated Community
Ownership History
Purchase Details
Home Financials for this Owner
Home Financials are based on the most recent Mortgage that was taken out on this home.Similar Homes in McLean, VA
Home Values in the Area
Average Home Value in this Area
Purchase History
| Date | Buyer | Sale Price | Title Company |
|---|---|---|---|
| Kim Ji Sung | $480,000 | Stewart Title |
Property History
| Date | Event | Price | Change | Sq Ft Price |
|---|---|---|---|---|
| 06/08/2023 06/08/23 | Sold | $480,000 | +4.6% | $360 / Sq Ft |
| 05/13/2023 05/13/23 | Pending | -- | -- | -- |
| 05/12/2023 05/12/23 | For Sale | $459,000 | -- | $344 / Sq Ft |
Tax History Compared to Growth
Tax History
| Year | Tax Paid | Tax Assessment Tax Assessment Total Assessment is a certain percentage of the fair market value that is determined by local assessors to be the total taxable value of land and additions on the property. | Land | Improvement |
|---|---|---|---|---|
| 2024 | $5,226 | $432,470 | $86,000 | $346,470 |
| 2023 | $4,453 | $377,870 | $76,000 | $301,870 |
| 2022 | $4,465 | $374,130 | $75,000 | $299,130 |
| 2021 | $4,318 | $352,950 | $71,000 | $281,950 |
| 2020 | $4,268 | $346,030 | $69,000 | $277,030 |
| 2019 | $4,268 | $346,030 | $69,000 | $277,030 |
| 2018 | $3,905 | $339,600 | $68,000 | $271,600 |
| 2017 | $4,471 | $369,220 | $74,000 | $295,220 |
| 2016 | $4,597 | $380,350 | $76,000 | $304,350 |
| 2015 | $4,160 | $356,770 | $71,000 | $285,770 |
| 2014 | $4,115 | $356,770 | $71,000 | $285,770 |
Agents Affiliated with this Home
-
Michael Matese

Seller's Agent in 2023
Michael Matese
Compass
(301) 806-6829
1 in this area
143 Total Sales
-
Cynthia LoPresti

Buyer's Agent in 2023
Cynthia LoPresti
Century 21 Redwood Realty
(720) 308-2831
17 in this area
63 Total Sales
About Encore of McLean
Map
Source: Bright MLS
MLS Number: VAFX2126872
APN: 0392-34-0614
- 1808 Old Meadow Rd Unit 1015
- 1808 Old Meadow Rd Unit 409
- 1808 Old Meadow Rd Unit 805
- 1800 Old Meadow Rd Unit 303
- 1800 Old Meadow Rd Unit 1610
- 1800 Old Meadow Rd Unit 115
- 1800 Old Meadow Rd Unit 1218
- 1800 Old Meadow Rd Unit 1414
- 1800 Old Meadow Rd Unit 321
- 1800 Old Meadow Rd Unit 113
- 1800 Old Meadow Rd Unit 916
- 1800 Old Meadow Rd Unit 1204
- 1800 Old Meadow Rd Unit 1519
- 1800 Old Meadow Rd Unit 609
- 1800 Old Meadow Rd Unit 410
- 1954 Kennedy Dr Unit 104
- 1954 Kennedy Dr Unit T3
- 7752 Legere Ct
- 1761 Old Meadow Ln Unit 316
- 7839 Enola St Unit 204
- 1808 Old Meadow Rd Unit 312
- 1808 Old Meadow Rd Unit 602
- 1808 Old Meadow Rd Unit 705
- 1808 Old Meadow Rd Unit 407
- 1808 Old Meadow Rd Unit 813
- 1808 Old Meadow Rd Unit 601
- 1808 Old Meadow Rd Unit 201
- 1808 Old Meadow Rd Unit 1005
- 1808 Old Meadow Rd Unit 904
- 1808 Old Meadow Rd Unit 807
- 1808 Old Meadow Rd Unit 804
- 1808 Old Meadow Rd Unit 801
- 1808 Old Meadow Rd Unit 707
- 1808 Old Meadow Rd Unit 701
- 1808 Old Meadow Rd Unit 316
- 1808 Old Meadow Rd Unit 313
- 1808 Old Meadow Rd Unit 302
- 1808 Old Meadow Rd Unit 1408
- 1808 Old Meadow Rd Unit 1405
- 1808 Old Meadow Rd Unit 1217
