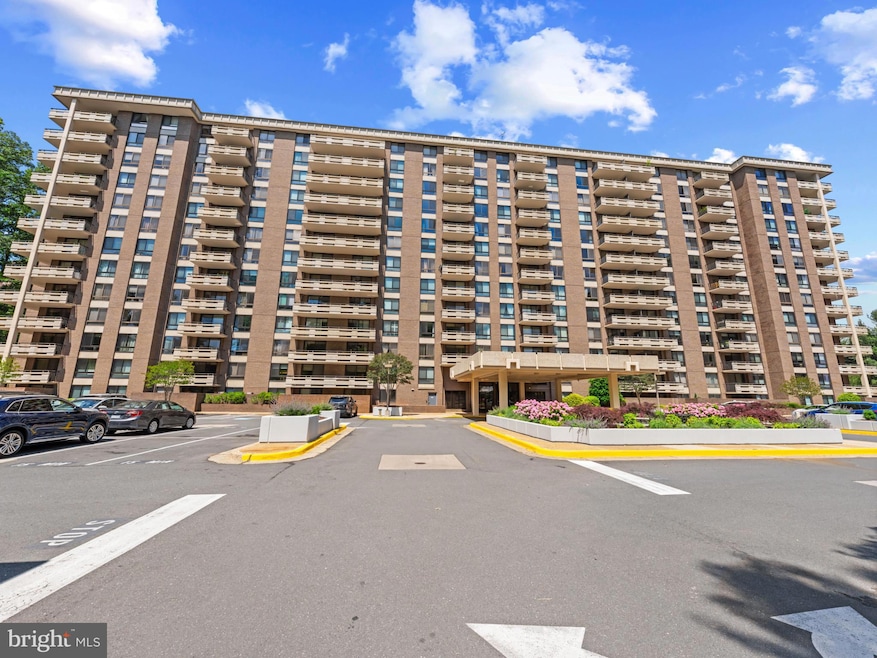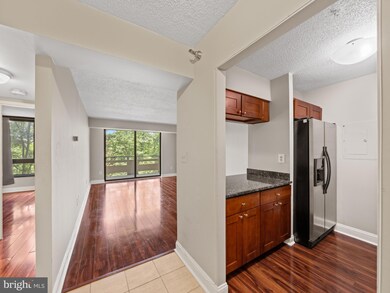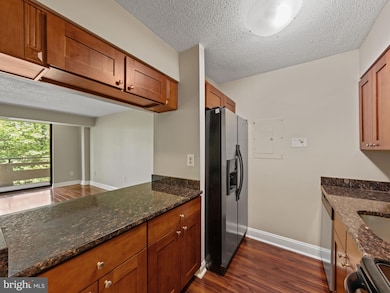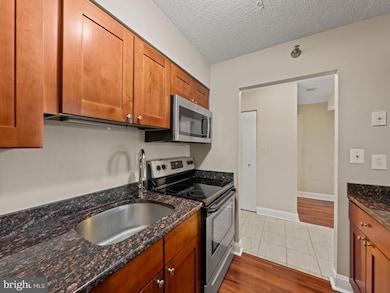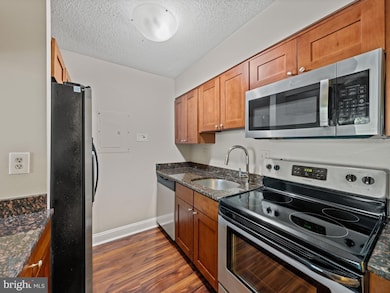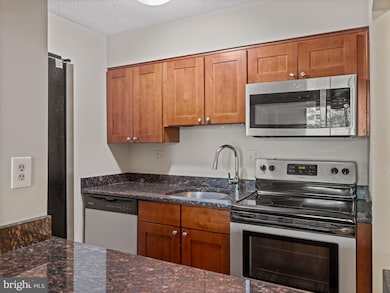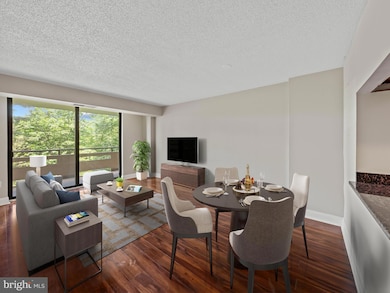Encore of McLean 1808 Old Meadow Rd Unit 703 McLean, VA 22102
Tysons Corner NeighborhoodHighlights
- Open Floorplan
- Wood Flooring
- Community Pool
- Kilmer Middle School Rated A
- No HOA
- Stainless Steel Appliances
About This Home
MUST COMPLETE ON LINE APPLICATION. MUST FILL OUT COMPLETELY.RENTSPREE LINK at 1808 Old Meadow Road, McLean, VA, this condominium offers an attractive property in great condition.The kitchen is a culinary dream, featuring stone countertops that offer both elegance and durability, shaker cabinets that bring a touch of classic sophistication, . The large kitchen island provides ample room for meal preparation and gathering, while the kitchen bar stands ready to serve as the perfect spot for morning coffee or evening cocktails.The living room is bathed in natural light, showcasing a high ceiling that enhances the sense of spaciousness and grandeur. The balcony extends your living space outdoors, offering a private spot to relax and enjoy the fresh air. Within the condominium, a walk-in closet provides generous storage, ensuring that your personal sanctuary remains organized and clutter-free.This condominium offers a blend of comfort and style, making it an ideal place to call home. Min From 495,I66 and Tysons Corner. Extra Storage ,Assigned Parking and More...Amenities Include: Pool,Exercise Room,Sauna, Library,Party Room , Use Of Convenience Store, Beauty Salon and Cleaners in Adjoining Building. 24 Hour Security Gate , Lobby Duty and More.. .No Smoking, No Pets
Condo Details
Home Type
- Condominium
Est. Annual Taxes
- $2,973
Year Built
- Built in 1986
Lot Details
- Property is in very good condition
Home Design
- Brick Exterior Construction
Interior Spaces
- 617 Sq Ft Home
- Property has 1 Level
- Open Floorplan
- Living Room
- Wood Flooring
- Security Gate
Kitchen
- Galley Kitchen
- Electric Oven or Range
- Built-In Microwave
- Dishwasher
- Stainless Steel Appliances
Bedrooms and Bathrooms
- 1 Main Level Bedroom
- 1 Full Bathroom
Laundry
- Laundry in unit
- Dryer
- Washer
Parking
- Assigned parking located at #67
- Parking Lot
- 1 Assigned Parking Space
Schools
- Marshall High School
Utilities
- Central Heating and Cooling System
- Electric Water Heater
Listing and Financial Details
- Residential Lease
- Security Deposit $1,850
- $500 Move-In Fee
- Tenant pays for internet, light bulbs/filters/fuses/alarm care, all utilities
- Rent includes parking, trash removal
- No Smoking Allowed
- 12-Month Min and 36-Month Max Lease Term
- Available 6/4/25
- Assessor Parcel Number 0392 34 0703
Community Details
Overview
- No Home Owners Association
- $500 Elevator Use Fee
- Association fees include lawn maintenance, pool(s), trash
- Mid-Rise Condominium
- Encore Of Mclean Community
- Encore Of Mclean Subdivision
Recreation
Pet Policy
- No Pets Allowed
Map
About Encore of McLean
Source: Bright MLS
MLS Number: VAFX2240740
APN: 0392-34-0703
- 1808 Old Meadow Rd Unit 1015
- 1808 Old Meadow Rd Unit 805
- 1808 Old Meadow Rd Unit 810
- 1800 Old Meadow Rd Unit 303
- 1800 Old Meadow Rd Unit 1610
- 1800 Old Meadow Rd Unit 115
- 1800 Old Meadow Rd Unit 1218
- 1800 Old Meadow Rd Unit 1414
- 1800 Old Meadow Rd Unit 321
- 1800 Old Meadow Rd Unit 113
- 1800 Old Meadow Rd Unit 916
- 1800 Old Meadow Rd Unit 1204
- 1800 Old Meadow Rd Unit 1519
- 1800 Old Meadow Rd Unit 609
- 1800 Old Meadow Rd Unit 410
- 1954 Kennedy Dr Unit 104
- 1954 Kennedy Dr Unit T3
- 7839 Enola St Unit 204
- 1761 Old Meadow Rd Unit 209
- 1761 Old Meadow Rd Unit 104
