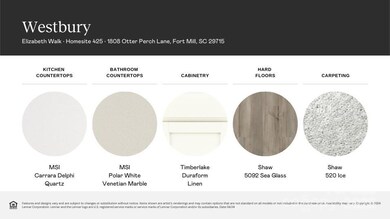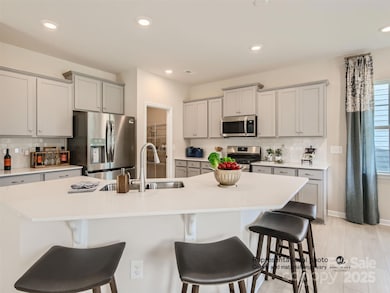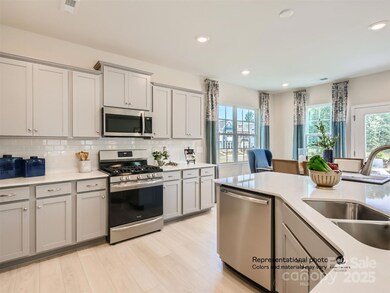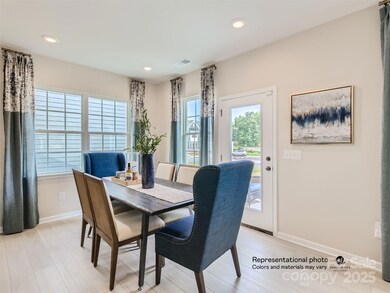
1808 Otter Perch Ln Fort Mill, SC 29715
Highlights
- Fitness Center
- New Construction
- Clubhouse
- Riverview Elementary School Rated A
- Open Floorplan
- Sport Court
About This Home
As of May 2025This two-story home delivers modern comfort with ample room to grow and entertain. Upon entry is a double-height foyer that flows to a spacious open-concept design situated among the family room, modern kitchen and breakfast room, perfect for seamless everyday living. An intimate rear patio offers serene outdoor moments. The second level is occupied by a large loft for additional shared living space and all four bedrooms, including the private owner’s suite with a full-sized bathroom. A two-car garage completes the home. Options for this home include: a fireplace. Plus, our signature Everything's Included program means you will get quartz or granite kitchen countertops, subway tile backsplash, ceramic tile, and luxury vinyl plank flooring at no extra cost! Elizabeth is a sought-after master-planned community located in the heart of Fort Mill. Elizabeth offers close proximity to highly rated schools, dining and recreation, and is conveniently located just 19 miles from uptown Charlotte.
Last Agent to Sell the Property
Lennar Sales Corp Brokerage Email: leeanne.barbrey@lennar.com License #249249 Listed on: 12/03/2024

Last Buyer's Agent
Non Member
Canopy Administration
Home Details
Home Type
- Single Family
Year Built
- Built in 2024 | New Construction
HOA Fees
- $107 Monthly HOA Fees
Parking
- 2 Car Attached Garage
Home Design
- Home is estimated to be completed on 4/25/25
- Slab Foundation
Interior Spaces
- 2-Story Property
- Open Floorplan
- Entrance Foyer
- Vinyl Flooring
- Pull Down Stairs to Attic
- Washer and Electric Dryer Hookup
Kitchen
- Gas Range
- Microwave
- Plumbed For Ice Maker
- ENERGY STAR Qualified Dishwasher
- Disposal
Bedrooms and Bathrooms
- 4 Bedrooms
- Walk-In Closet
Eco-Friendly Details
- ENERGY STAR/CFL/LED Lights
Schools
- Riverview Elementary School
- Banks Trail Middle School
- Catawba Ridge High School
Utilities
- Forced Air Zoned Heating and Cooling System
- Vented Exhaust Fan
- Heating System Uses Natural Gas
- Electric Water Heater
- Fiber Optics Available
- Cable TV Available
Listing and Financial Details
- Assessor Parcel Number 0202001522
Community Details
Overview
- Cams Association
- Built by Lennar
- Elizabeth Subdivision, Westbury A Floorplan
- Mandatory home owners association
Amenities
- Clubhouse
Recreation
- Sport Court
- Indoor Game Court
- Community Playground
- Fitness Center
- Trails
Similar Homes in Fort Mill, SC
Home Values in the Area
Average Home Value in this Area
Property History
| Date | Event | Price | Change | Sq Ft Price |
|---|---|---|---|---|
| 05/14/2025 05/14/25 | Sold | $510,359 | 0.0% | $235 / Sq Ft |
| 02/04/2025 02/04/25 | Pending | -- | -- | -- |
| 02/03/2025 02/03/25 | Price Changed | $510,359 | +0.6% | $235 / Sq Ft |
| 01/06/2025 01/06/25 | Price Changed | $507,359 | +0.8% | $234 / Sq Ft |
| 12/03/2024 12/03/24 | For Sale | $503,359 | -- | $232 / Sq Ft |
Tax History Compared to Growth
Agents Affiliated with this Home
-
Lee Anne Barbrey
L
Seller's Agent in 2025
Lee Anne Barbrey
Lennar Sales Corp
(803) 493-0920
79 in this area
220 Total Sales
-
N
Buyer's Agent in 2025
Non Member
NC_CanopyMLS
Map
Source: Canopy MLS (Canopy Realtor® Association)
MLS Number: 4204607
- 4076 Skyboat Cir
- 4124 Skyboat Cir
- 4136 Skyboat Cir
- 4155 Skyboat Cir
- 4543 Potters Wheel Dr
- 4179 Skyboat Cir
- 4476 Potters Wheel Dr
- 4563 Potters Wheel Dr
- 4567 Potters Wheel Dr
- 4203 Skyboat Cir
- 4194 Skyboat Cir
- 356 Runner Stone Ln
- 4231 Skyboat Cir
- 4222 Skyboat Cir
- 1417 Turkey Roost Rd Unit 69
- 4230 Skyboat Cir
- 4247 Skyboat Cir
- 3267 Hillside Roll Rd
- 4641 Potters Wheel Dr
- 3101 Virginia Trail Ct






