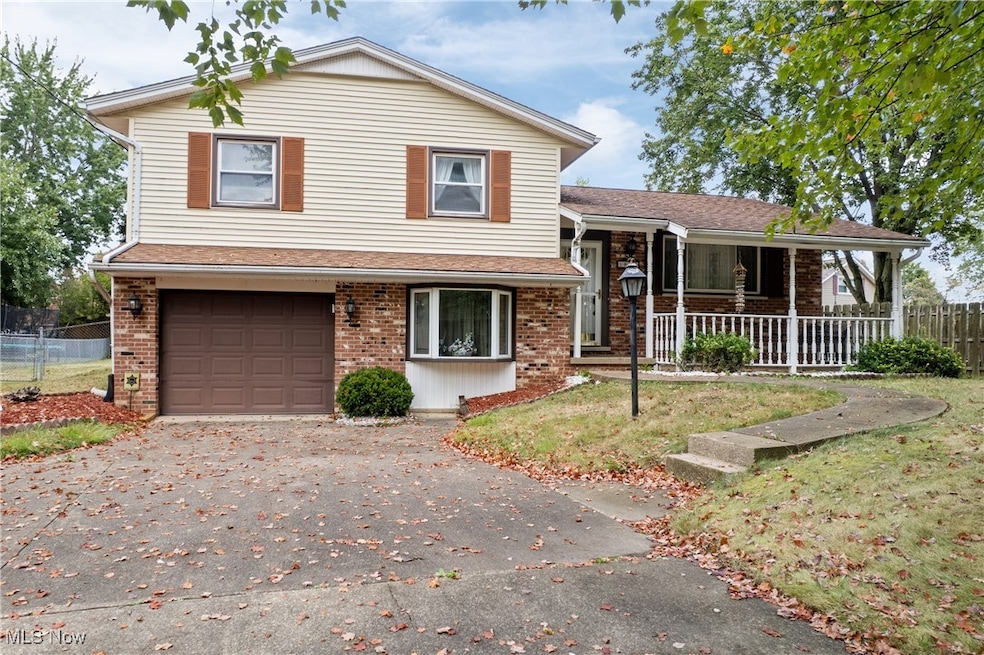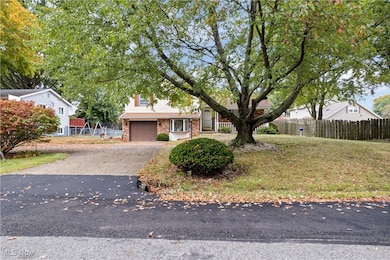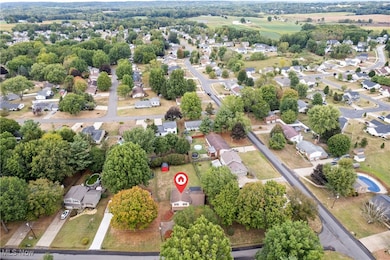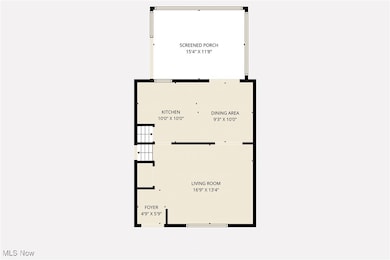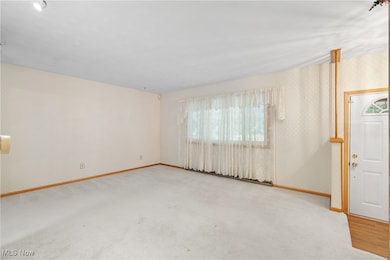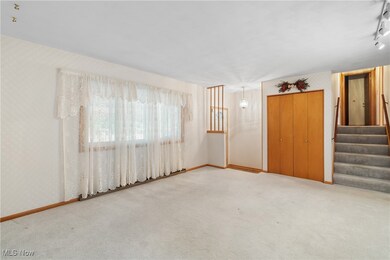
1808 Pauli St Canal Fulton, OH 44614
Estimated payment $1,520/month
Highlights
- 1 Fireplace
- No HOA
- 1 Car Attached Garage
- W.S. Stinson Elementary School Rated A-
- Screened Porch
- Forced Air Heating and Cooling System
About This Home
Welcome to this well-maintained 3-bedroom, 1.5-bath, split-level home in the heart of Canal Fulton. Step inside to find a bright sunroom perfect for morning coffee or relaxing evenings, a spacious living area, and a versatile bonus room in the partially finished basement that's ideal for a home office, gym, or playroom. Storage is abundant throughout, and recent updates include a newer furnace for added comfort. Outside, the fully fenced backyard is perfect for pets, entertaining, or gardening, complete with two garden sheds for all your outdoor tools and projects. This move-in ready home blends convenience, charm, and space - ready for your personal touches. Schedule your showing today!
Listing Agent
SOGO Homes LLC Brokerage Email: 330-984-0909, aaron@gowithsogo.com License #2023001456 Listed on: 10/14/2025
Home Details
Home Type
- Single Family
Est. Annual Taxes
- $2,815
Year Built
- Built in 1970
Lot Details
- 0.29 Acre Lot
- Chain Link Fence
Parking
- 1 Car Attached Garage
Home Design
- Split Level Home
- Frame Construction
- Asphalt Roof
Interior Spaces
- 1-Story Property
- 1 Fireplace
- Screened Porch
Kitchen
- Range
- Dishwasher
Bedrooms and Bathrooms
- 3 Main Level Bedrooms
- 1.5 Bathrooms
Laundry
- Dryer
- Washer
Partially Finished Basement
- Basement Fills Entire Space Under The House
- Laundry in Basement
Utilities
- Forced Air Heating and Cooling System
- Heating System Uses Gas
Community Details
- No Home Owners Association
Listing and Financial Details
- Assessor Parcel Number 09500991
Map
Home Values in the Area
Average Home Value in this Area
Tax History
| Year | Tax Paid | Tax Assessment Tax Assessment Total Assessment is a certain percentage of the fair market value that is determined by local assessors to be the total taxable value of land and additions on the property. | Land | Improvement |
|---|---|---|---|---|
| 2025 | -- | $77,530 | $20,480 | $57,050 |
| 2024 | -- | $77,530 | $20,480 | $57,050 |
| 2023 | $2,289 | $58,040 | $13,830 | $44,210 |
| 2022 | $1,155 | $58,040 | $13,830 | $44,210 |
| 2021 | $2,316 | $58,040 | $13,830 | $44,210 |
| 2020 | $1,926 | $45,400 | $10,710 | $34,690 |
| 2019 | $1,949 | $45,400 | $10,710 | $34,690 |
| 2018 | $1,996 | $45,400 | $10,710 | $34,690 |
| 2017 | $1,895 | $41,310 | $9,560 | $31,750 |
| 2016 | $1,916 | $41,310 | $9,560 | $31,750 |
| 2015 | $1,880 | $41,310 | $9,560 | $31,750 |
| 2014 | $1,694 | $34,760 | $8,050 | $26,710 |
| 2013 | $855 | $34,760 | $8,050 | $26,710 |
Property History
| Date | Event | Price | List to Sale | Price per Sq Ft |
|---|---|---|---|---|
| 10/14/2025 10/14/25 | For Sale | $244,900 | -- | $158 / Sq Ft |
About the Listing Agent

Friend, Uncle, REALTOR, Entrepreneur, Adventurer, and Real Estate Researcher. Follow him and his adventures in Ohio.
Aaron's Other Listings
Source: MLS Now
MLS Number: 5164570
APN: 09500991
- 837 Colonial Ave
- 782 Beverly Ave
- 786 Beverly Ave
- 768 Beverly Ave
- 860 Dan Ave
- 912 Tamwood Dr
- 919 Baffin Dr
- 963 Saint Brendan Dr
- 539 E Lakewood Dr
- S/L 32 Lakewood Dr E
- S/L 27 Lakewood Dr E
- 537 E Lakewood Dr
- 542 E Lakewood Dr
- 81 Kenneth Ct
- 752 Poplar St
- Ballenger w/ Basement Plan at Heritage Village
- Columbia w/ Basement Plan at Heritage Village
- Allegheny w/ Basement Plan at Heritage Village
- Hudson w/ Basement Plan at Heritage Village
- 0 Lafayette Dr NW
- 598 Colony Rd
- 378 Waterside Ave
- 341 Alexis Ln
- 4544 Erie Ave NW Unit ID1061206P
- 5027 Forbes Ave NW
- 8274 Traphagen St NW
- 6967 NW Wales Crossing St
- 1602 1st St NE
- 6608 Palmer Dr NW Unit 6608PalmerDrNW
- 799 17th St NW
- 1223 E Nimisila Rd
- 4435 Ridgedale Dr
- 4435 Ridgedale Dr Unit 4437
- 888 E Caston Rd
- 7451 Quail Hollow St NW
- 2839 Brighton Cir NW
- 7432 Hills And Dales Rd NW
- 1360 Melanie Dr Unit 5
- 2100 Tennyson Ave NE
- 7036 Hills And Dales Rd NW
