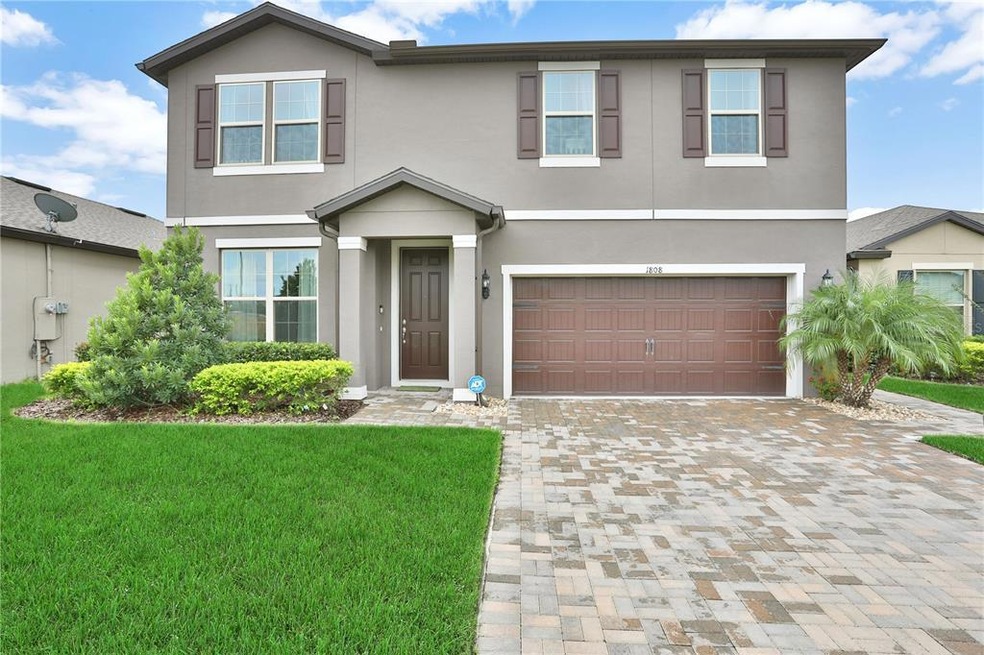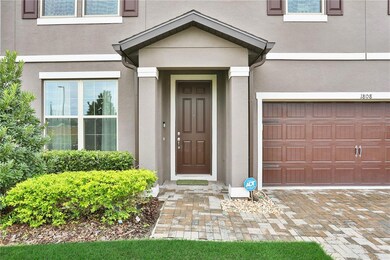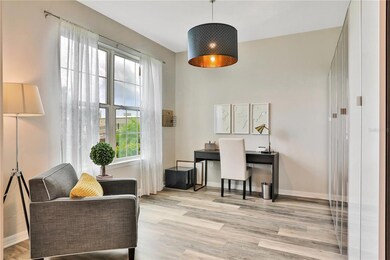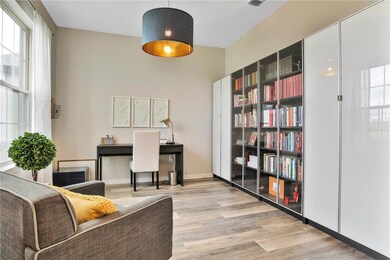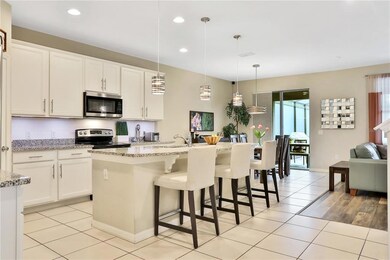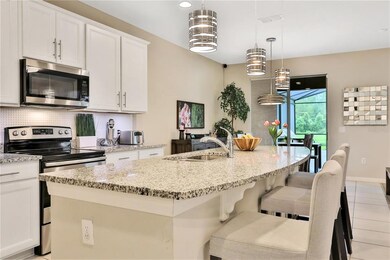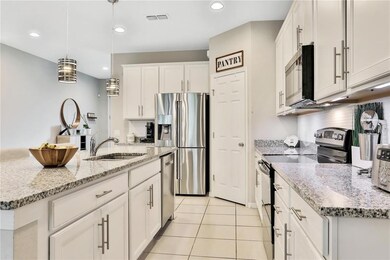
Highlights
- 60 Feet of Pond Waterfront
- Solar Power System
- Pond View
- Above Ground Pool
- Gated Community
- Open Floorplan
About This Home
As of December 2021This beautiful 5-bedroom and 3-bathroom home located in a gated community is ready for you to move in and start enjoying all its perks. Walk through the front door to find a bright office space. From there, to the open concept kitchen/dining/living space that has stainless steel appliances, including a modern refrigerator and a super quiet dishwasher. Granite countertops, a big island with eating space and white cabinets complete the kitchen. The living room has vinyl plank flooring and a wood panel for hanging your TV. A tall door separates the downstairs bedroom and bathroom from the main living area, allowing guests to have privacy.
Upstairs you'll find a huge loft, a good size laundry room with custom made cabinets, three large bedrooms, one bathroom with tub and the master bedroom with its en-suite bathroom and walk-in closet. Lots of windows keep the home bright during the day, and the blackout curtains keep the bedrooms dark for that extra hour of sleep.
The 2-car garage has easy-to-clean epoxy floor and cabinets installed suspended in the walls. That means a lot of extra storage space without taking space from the cars. The garage door received a thermal treatment that drops the temperature in more than 10F during warm days and keeps it cozy during the winter.
Back to the living area, walk through the sliding glass door to the 1000 sqft screened backyard. There's plenty of space to entertain, play, watch the birds, barbecue and much more. The above ground pool has 7 years of warranty left and it's very easy to maintain. And the best thing: no back neighbors forever. Behind the pond there's a conservation area and the West Orange Trail is right behind it. Birds, otters and turtles visit the pond regularly.
Finally, the surroundings. This home is literally at walking distance to Publix, Walgreens, Pet Shop, Shipping Store, Nail Salon, Hair Salon, and 12 Restaurants. Hope Charter, one of the best schools in Orange County, is just 3-min drive away. Same thing with Renaissance Charter, Ocoee High and Ladybird Day Care. Drive two minutes and you'll reach 429. Winter Garden Village is less than 10 minutes away from that point.
Last, but not least, this home has great green/smart features. Nest thermostat, smart lock, and alarm system, all can be connected to Alexa or Google. The solar panels provide 100% of the energy. That translates in protection against any raise in the price of energy.
Do not wait because this home will sell fast. Schedule a showing or come directly to one of the events. This one is worth the visit. Room Feature: Linen Closet In Bath (Primary Bedroom).
Last Agent to Sell the Property
LPT REALTY, LLC Brokerage Phone: 407-904-0069 License #3486395 Listed on: 11/18/2021

Home Details
Home Type
- Single Family
Est. Annual Taxes
- $4,943
Year Built
- Built in 2017
Lot Details
- 6,094 Sq Ft Lot
- 60 Feet of Pond Waterfront
- Near Conservation Area
- East Facing Home
- Mature Landscaping
- Native Plants
HOA Fees
- $143 Monthly HOA Fees
Parking
- 2 Car Attached Garage
- Garage Door Opener
- Driveway
Home Design
- Traditional Architecture
- Bi-Level Home
- Slab Foundation
- Shingle Roof
- Block Exterior
- Stucco
Interior Spaces
- 2,657 Sq Ft Home
- Open Floorplan
- High Ceiling
- Drapes & Rods
- Sliding Doors
- Family Room Off Kitchen
- Den
- Loft
- Pond Views
Kitchen
- Eat-In Kitchen
- Range
- Microwave
- Dishwasher
- Stone Countertops
- Solid Wood Cabinet
Flooring
- Carpet
- Epoxy
- Ceramic Tile
- Vinyl
Bedrooms and Bathrooms
- 5 Bedrooms
- Primary Bedroom Upstairs
- Walk-In Closet
- 3 Full Bathrooms
Laundry
- Laundry Room
- Laundry on upper level
- Dryer
- Washer
Home Security
- Fire and Smoke Detector
- In Wall Pest System
Eco-Friendly Details
- Energy-Efficient Appliances
- Energy-Efficient Windows
- Energy-Efficient Lighting
- Energy-Efficient Thermostat
- Solar Power System
- Reclaimed Water Irrigation System
Outdoor Features
- Above Ground Pool
- Covered patio or porch
- Exterior Lighting
- Rain Gutters
Location
- Property is near public transit
Schools
- Prairie Lake Elementary School
- Lakeview Middle School
- Ocoee High School
Utilities
- Central Heating and Cooling System
- Thermostat
- Cable TV Available
Listing and Financial Details
- Visit Down Payment Resource Website
- Tax Lot 16
- Assessor Parcel Number 31-28-21-2297-33-290
Community Details
Overview
- Sentry Management Association, Phone Number (407) 788-6700
- Crown Pointe Cove Subdivision
Recreation
- Community Playground
Security
- Gated Community
Ownership History
Purchase Details
Home Financials for this Owner
Home Financials are based on the most recent Mortgage that was taken out on this home.Purchase Details
Home Financials for this Owner
Home Financials are based on the most recent Mortgage that was taken out on this home.Similar Homes in Ocoee, FL
Home Values in the Area
Average Home Value in this Area
Purchase History
| Date | Type | Sale Price | Title Company |
|---|---|---|---|
| Warranty Deed | $479,000 | First American Title | |
| Special Warranty Deed | $305,400 | Pgp Title Of Florida Inc |
Mortgage History
| Date | Status | Loan Amount | Loan Type |
|---|---|---|---|
| Open | $383,200 | New Conventional | |
| Previous Owner | $229,035 | New Conventional |
Property History
| Date | Event | Price | Change | Sq Ft Price |
|---|---|---|---|---|
| 07/17/2025 07/17/25 | Price Changed | $549,000 | -3.5% | $208 / Sq Ft |
| 07/09/2025 07/09/25 | For Sale | $569,000 | +18.8% | $216 / Sq Ft |
| 12/23/2021 12/23/21 | Sold | $479,000 | 0.0% | $180 / Sq Ft |
| 11/24/2021 11/24/21 | Pending | -- | -- | -- |
| 11/18/2021 11/18/21 | For Sale | $479,000 | +56.9% | $180 / Sq Ft |
| 03/21/2018 03/21/18 | Off Market | $305,300 | -- | -- |
| 12/21/2017 12/21/17 | Sold | $305,300 | 0.0% | $113 / Sq Ft |
| 12/21/2017 12/21/17 | Pending | -- | -- | -- |
| 12/21/2017 12/21/17 | For Sale | $305,300 | -- | $113 / Sq Ft |
Tax History Compared to Growth
Tax History
| Year | Tax Paid | Tax Assessment Tax Assessment Total Assessment is a certain percentage of the fair market value that is determined by local assessors to be the total taxable value of land and additions on the property. | Land | Improvement |
|---|---|---|---|---|
| 2025 | $6,985 | $443,614 | -- | -- |
| 2024 | $6,758 | $443,614 | -- | -- |
| 2023 | $6,758 | $418,555 | $115,000 | $303,555 |
| 2022 | $6,388 | $355,608 | $100,000 | $255,608 |
| 2021 | $4,943 | $301,539 | $65,000 | $236,539 |
| 2020 | $5,364 | $298,195 | $60,000 | $238,195 |
| 2019 | $5,201 | $267,835 | $50,000 | $217,835 |
| 2018 | $5,119 | $257,095 | $50,000 | $207,095 |
| 2017 | $1,030 | $50,000 | $50,000 | $0 |
| 2016 | $541 | $22,464 | $22,464 | $0 |
Agents Affiliated with this Home
-
Gregor Graeff

Seller's Agent in 2025
Gregor Graeff
CHOICE ONE REALTY LLC
(407) 973-5800
39 Total Sales
-
Flavio Quintela

Seller's Agent in 2021
Flavio Quintela
LPT REALTY, LLC
(407) 406-1373
8 Total Sales
-
Gilbert Ramos

Seller's Agent in 2017
Gilbert Ramos
EXP REALTY LLC
(407) 749-9646
13 Total Sales
-
Tia Billis

Buyer's Agent in 2017
Tia Billis
EXP REALTY LLC
(407) 409-4304
153 Total Sales
Map
Source: Stellar MLS
MLS Number: O5986862
APN: 06-2228-1845-00-160
- 2313 Pesaro Cir
- 707 Marotta Loop
- 2100 West Rd
- 2545 Azzurra Ln
- 920 Nola Dr
- 2066 Cresswell St
- 2938 Bushmead Ct
- 2232 Donahue Dr
- 2724 Westyn Cove Ln
- 2353 Coachwood Dr
- 2026 N Lakewood Ave
- 2795 Westyn Cove Ln
- 3302 Stonegate Dr
- 1089 Orange Trailside Way
- 1130 Desert Candle Dr
- 1126 Desert Candle Dr
- 2453 Magnolia Reserve Rd
- 2465 Magnolia Reserve Rd
- 1100 Desert Candle Dr
- 1115 Desert Candle Dr
