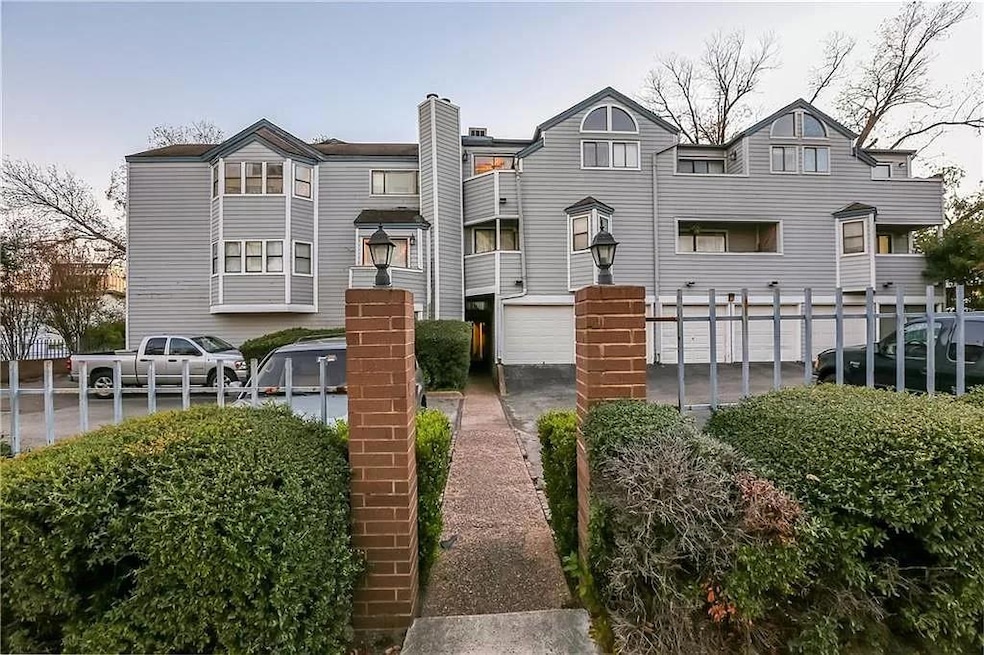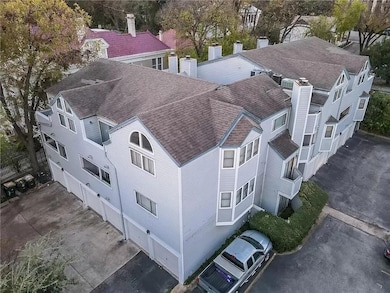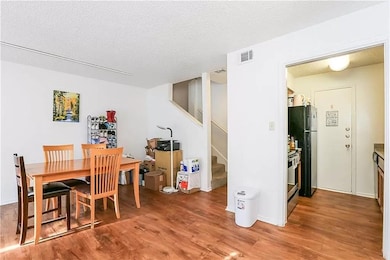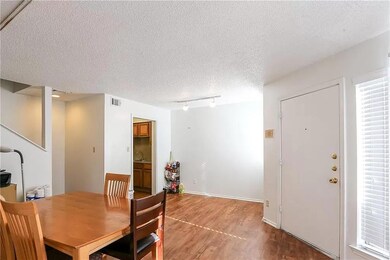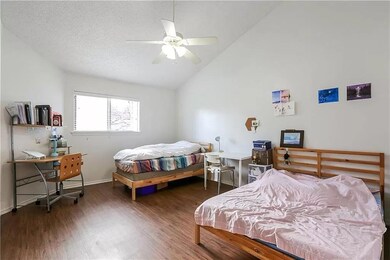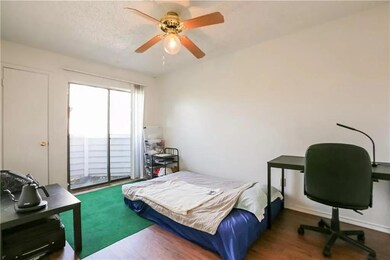1808 Rio Grande St Unit 10 Austin, TX 78701
Judges Hill NeighborhoodEstimated payment $3,640/month
Highlights
- 0.03 Acre Lot
- Wooded Lot
- Neighborhood Views
- Bryker Woods Elementary School Rated A
- Vaulted Ceiling
- Balcony
About This Home
**Showings begin May 12. The property is currently tenant-occupied through the end of July. While the listing is active now, closing and possession can take place beginning in August. Please contact the listing agent to schedule a showing***Gorgeous and spacious 3-bedroom, 2.5-bath townhome with an attached 2-car garage, ideally located just steps from UT and Downtown Austin. This rare end-unit offers one of the largest floor plans in the Gables community—only two units of this size exist. Featuring abundant natural light, two private balconies, and a well-designed two-story layout, the home provides both comfort and functionality.Interior features include wood-style vinyl plank flooring throughout (carpet only on the stairs), stainless steel and black appliances, vaulted ceilings, ceiling fans in all bedrooms, walk-in closets in two rooms, and a wood-burning fireplace in the living area. The upstairs laundry closet includes a stackable washer and dryer. The primary suite and living room each open to their own private balcony, while the main entrance faces a quiet, landscaped interior courtyard.The HOA is pet-friendly, and dues cover water, wastewater, trash, and structural insurance. According to WalkScore.com, the property boasts a Walk Score of 94 – a Walker’s Paradise, and a Bike Score of 84 – Biking is convenient for most trips. Just minutes from UT campus, The Drag, Pease Park, and public transit, this is an exceptional opportunity for both investors and owner-occupants seeking a prime location in Central Austin.
Listing Agent
Chad Realty Group Brokerage Phone: (512) 552-5304 License #0775104 Listed on: 05/05/2025
Property Details
Home Type
- Condominium
Est. Annual Taxes
- $9,145
Year Built
- Built in 1982
Lot Details
- Southeast Facing Home
- Landscaped
- Wooded Lot
HOA Fees
- $412 Monthly HOA Fees
Parking
- 2 Car Attached Garage
- Side by Side Parking
- Garage Door Opener
- Secured Garage or Parking
- Reserved Parking
Home Design
- Slab Foundation
- Composition Roof
Interior Spaces
- 1,113 Sq Ft Home
- 2-Story Property
- Vaulted Ceiling
- Ceiling Fan
- Wood Burning Fireplace
- Blinds
- Living Room with Fireplace
- Neighborhood Views
- Stacked Washer and Dryer
Kitchen
- Galley Kitchen
- Microwave
- Dishwasher
- Disposal
Flooring
- Carpet
- Vinyl
Bedrooms and Bathrooms
- 3 Bedrooms
- Walk-In Closet
Home Security
Eco-Friendly Details
- Sustainability products and practices used to construct the property include see remarks
Outdoor Features
- Balcony
- Uncovered Courtyard
- Exterior Lighting
Schools
- Bryker Woods Elementary School
- O Henry Middle School
- Austin High School
Utilities
- Central Heating and Cooling System
- Electric Water Heater
Listing and Financial Details
- Assessor Parcel Number 02110103080009
- Tax Block A
Community Details
Overview
- Association fees include insurance, sewer, trash, water
- Gables HOA
- Gables Condo Subdivision
Amenities
- Courtyard
Security
- Carbon Monoxide Detectors
- Fire and Smoke Detector
Map
Home Values in the Area
Average Home Value in this Area
Tax History
| Year | Tax Paid | Tax Assessment Tax Assessment Total Assessment is a certain percentage of the fair market value that is determined by local assessors to be the total taxable value of land and additions on the property. | Land | Improvement |
|---|---|---|---|---|
| 2025 | $9,145 | $375,709 | $144,690 | $231,019 |
| 2023 | $9,145 | $552,734 | $144,690 | $408,044 |
| 2022 | $9,145 | $463,070 | $100,170 | $362,900 |
| 2021 | $7,883 | $362,136 | $100,170 | $261,966 |
| 2020 | $7,409 | $345,441 | $83,475 | $261,966 |
| 2018 | $7,555 | $341,248 | $83,475 | $257,773 |
| 2017 | $6,384 | $286,253 | $835 | $285,418 |
| 2016 | $4,824 | $216,304 | $83,475 | $132,829 |
| 2015 | $5,458 | $233,283 | $77,645 | $155,638 |
| 2014 | $5,458 | $229,331 | $77,645 | $151,686 |
Property History
| Date | Event | Price | Change | Sq Ft Price |
|---|---|---|---|---|
| 05/05/2025 05/05/25 | For Sale | $465,000 | +17.7% | $418 / Sq Ft |
| 03/16/2021 03/16/21 | Sold | -- | -- | -- |
| 02/01/2021 02/01/21 | Pending | -- | -- | -- |
| 12/23/2020 12/23/20 | For Sale | $395,000 | -- | $355 / Sq Ft |
Purchase History
| Date | Type | Sale Price | Title Company |
|---|---|---|---|
| Vendors Lien | -- | Chicago Title | |
| Vendors Lien | -- | Independence Title Co | |
| Vendors Lien | -- | American-Austin Title Co | |
| Warranty Deed | -- | -- | |
| Vendors Lien | -- | -- | |
| Warranty Deed | -- | Chicago Title Insurance Comp | |
| Vendors Lien | -- | Gracy Title Company | |
| Vendors Lien | -- | Travis Title | |
| Vendors Lien | -- | Gracy Title | |
| Vendors Lien | -- | -- | |
| Warranty Deed | -- | Alamo Title Company | |
| Warranty Deed | -- | -- | |
| Warranty Deed | -- | Title Agency |
Mortgage History
| Date | Status | Loan Amount | Loan Type |
|---|---|---|---|
| Open | $316,000 | New Conventional | |
| Previous Owner | $13,800 | Stand Alone Second | |
| Previous Owner | $110,400 | Purchase Money Mortgage | |
| Previous Owner | $97,200 | Fannie Mae Freddie Mac | |
| Previous Owner | $132,000 | Purchase Money Mortgage | |
| Previous Owner | $94,400 | Purchase Money Mortgage | |
| Previous Owner | $78,750 | Purchase Money Mortgage | |
| Previous Owner | $56,000 | No Value Available | |
| Previous Owner | $67,600 | No Value Available | |
| Previous Owner | $38,000 | No Value Available | |
| Previous Owner | $57,893 | Seller Take Back | |
| Previous Owner | $58,000 | No Value Available | |
| Previous Owner | $69,000 | No Value Available | |
| Closed | $11,700 | No Value Available |
Source: Unlock MLS (Austin Board of REALTORS®)
MLS Number: 4230466
APN: 202020
- 1812 West Ave Unit 302
- 1812 West Ave Unit 306
- 711 W 21st St Unit 203
- 1806 Pearl St
- 906 W 18th St
- 2110 Rio Grande St Unit 107
- 1905 San Gabriel St Unit 204
- 1905 San Gabriel St Unit 105
- 706 W 22nd St Unit 204
- 715 W 22 1 2 St Unit 101
- 313 W 17th St Unit 2003
- Residence PH5 Plan at The Linden
- Residence PH4 Plan at The Linden
- Residence PH3 Plan at The Linden
- Residence PH2 Plan at The Linden
- Residence PH1 Plan at The Linden
- Residence E1 Plan at The Linden
- Residence D1 Plan at The Linden
- Residence C1 Plan at The Linden
- Residence B2 Plan at The Linden
- 1802 West Ave
- 1705 West Ave Unit A
- 1909 Rio Grande St
- 606 W 17th St
- 1801 Nueces St
- 1907 Pearl St Unit 3
- 1908 San Antonio St Unit 210
- 1908 San Antonio St Unit 201
- 510 W 18th St Unit 108
- 711 W 21st St Unit 101
- 900 A W 18th St Dr Unit A
- 712 W 21st St Unit 201
- 712 W 21st St Unit 301
- 2011 San Antonio St
- 1704 San Antonio St
- 906 W 18th St
- 2110 Rio Grande St Unit 301
- 2110 Rio Grande St Unit 107
- 2110 Rio Grande St Unit 306
- 1600 West Ave Unit 16
