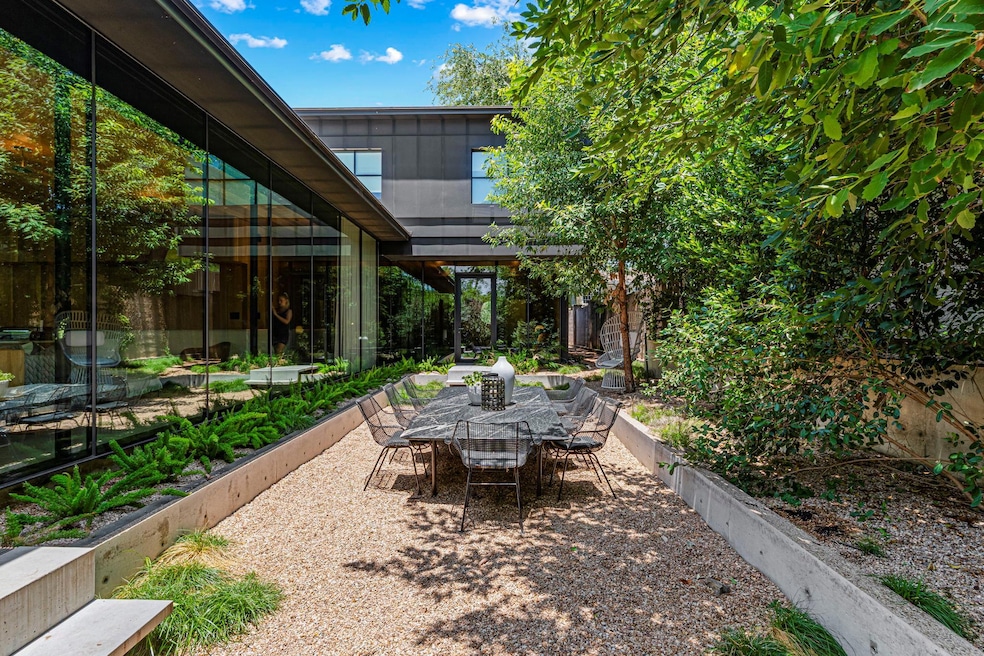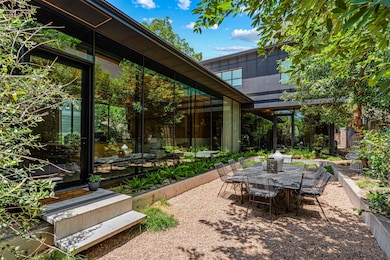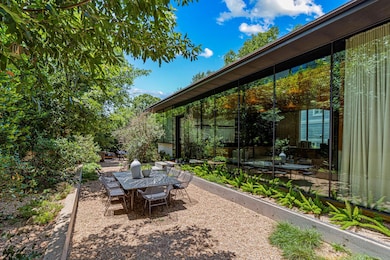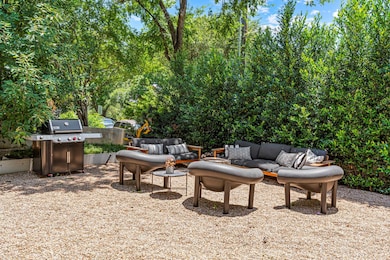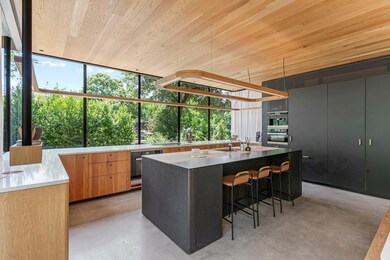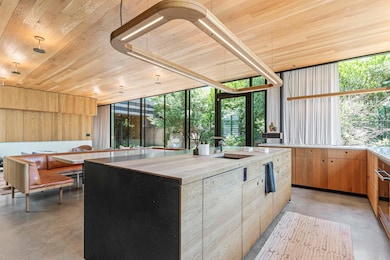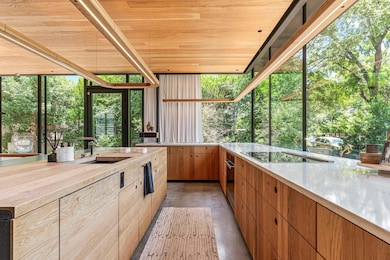906 W 18th St Austin, TX 78701
Judges Hill NeighborhoodHighlights
- Built-In Refrigerator
- 0.19 Acre Lot
- Wooded Lot
- Bryker Woods Elementary School Rated A
- Open Floorplan
- Wood Flooring
About This Home
Tucked behind lush greenery and a private street-facing wall in prestigious Judges Hill, this architect-designed sanctuary is a masterclass in quiet luxury and refined modernism.
Designed and hand-built by renowned architect and custom builder Blake Dollahite, who has been previously featured in Dwell magazine, this bespoke home offers a rare blend of architectural integrity, minimalist design, and serene seclusion—just minutes from downtown, yet worlds away from condo living.
Conceived over four years, every detail of this residence was guided by a North Star vision: site-responsive design, clean lines, and timeless materials. The ground level dissolves into the surrounding landscape with floor to ceiling Fleetwood windows, creating a seamless indoor-outdoor experience, all framed by hand welded steel, allowing light to pour in.
Inside, a palette of polished white oak, grain-matched custom cabinetry, and high-performance veneers elevate every touchpoint, paired with a Miele appliance package offering elite, yet subtle luxury touches. A secret primary suite speaks to the home’s thoughtful sense of discretion. A two car, conditioned garage is located off Pearl street in a private resident's alley and has ample space for storage.
With two separate living areas and three secondary rooms upstairs, each room is designed to be functional, yet is architecturally stunning, creating an oasis in every part of the home.
This is a residence for the design purist, the downtown dweller who values space, air, and light over square footage. For those seeking architectural excellence with absolute privacy, there is simply nothing else like it in Austin.
Listing Agent
Compass RE Texas, LLC Brokerage Phone: (512) 517-2514 License #0709570 Listed on: 07/07/2025

Home Details
Home Type
- Single Family
Est. Annual Taxes
- $35,806
Year Built
- Built in 2020
Lot Details
- 8,098 Sq Ft Lot
- South Facing Home
- Xeriscape Landscape
- Wooded Lot
- Many Trees
Parking
- 2 Car Attached Garage
Home Design
- Slab Foundation
- Shingle Roof
- Concrete Siding
Interior Spaces
- 2,718 Sq Ft Home
- 2-Story Property
- Open Floorplan
- Furnished or left unfurnished upon request
- Built-In Features
- Bookcases
- Multiple Living Areas
- Dining Room
- Storage
Kitchen
- Open to Family Room
- Breakfast Bar
- <<builtInOvenToken>>
- Electric Cooktop
- <<microwave>>
- Built-In Refrigerator
- Kitchen Island
Flooring
- Wood
- Concrete
Bedrooms and Bathrooms
- 4 Bedrooms | 1 Primary Bedroom on Main
- Double Vanity
- Soaking Tub
- Garden Bath
- Walk-in Shower
Schools
- Bryker Woods Elementary School
- O Henry Middle School
- Austin High School
Utilities
- Cooling Available
- Heating Available
- Cable TV Available
Additional Features
- Uncovered Courtyard
- City Lot
Listing and Financial Details
- Security Deposit $15,000
- Tenant pays for all utilities
- 12 Month Lease Term
- $300 Application Fee
- Assessor Parcel Number 02110101220000
Community Details
Overview
- No Home Owners Association
- Chestnut Place Subdivision
Recreation
- Trails
Pet Policy
- Pet Deposit $500
- Dogs Allowed
Map
Source: Unlock MLS (Austin Board of REALTORS®)
MLS Number: 7803781
APN: 844807
- 902 W 18th St Unit B
- 1806 Pearl St
- 1905 San Gabriel St Unit 204
- 1905 San Gabriel St Unit 105
- 806 W 17th St Unit 5
- 1812 West Ave Unit 302
- 1812 West Ave Unit 306
- 1704 West Ave Unit 108
- 711 W 21st St Unit 101
- 712 W 21st St Unit 202
- 1808 Rio Grande St Unit 10
- 1910 Robbins Place Unit 301
- 1910 Robbins Place Unit 207
- 1909 David St
- 912 W 22nd St Unit 307
- 2110 Rio Grande St Unit 107
- 2110 Rio Grande St Unit 207
- 2207 Leon St Unit 207
- 2207 Leon St Unit 309
- 715 W 22 1 2 St Unit 101
- 900 A W 18th St Dr Unit A
- 1803 Pearl St
- 1005 W Martin Luther King jr Blvd Unit B
- 1905 San Gabriel St Unit 101
- 1905 San Gabriel St Unit 105
- 1802 West Ave
- 1812 West Ave Unit 100
- 1704 West Ave Unit 302
- 1906 San Gabriel St Unit 12
- 1906 San Gabriel St Unit 2
- 1906 San Gabriel St Unit 9
- 1906 San Gabriel St Unit 14
- 1907 Pearl St Unit 4
- 1911 San Gabriel St
- 1907 Robbins Place Unit 105
- 1907 Robbins Place Unit 103
- 2100 San Gabriel St Unit 303
- 2100 San Gabriel St Unit 203
- 2100 San Gabriel St Unit 202
- 2100 San Gabriel St Unit 104
