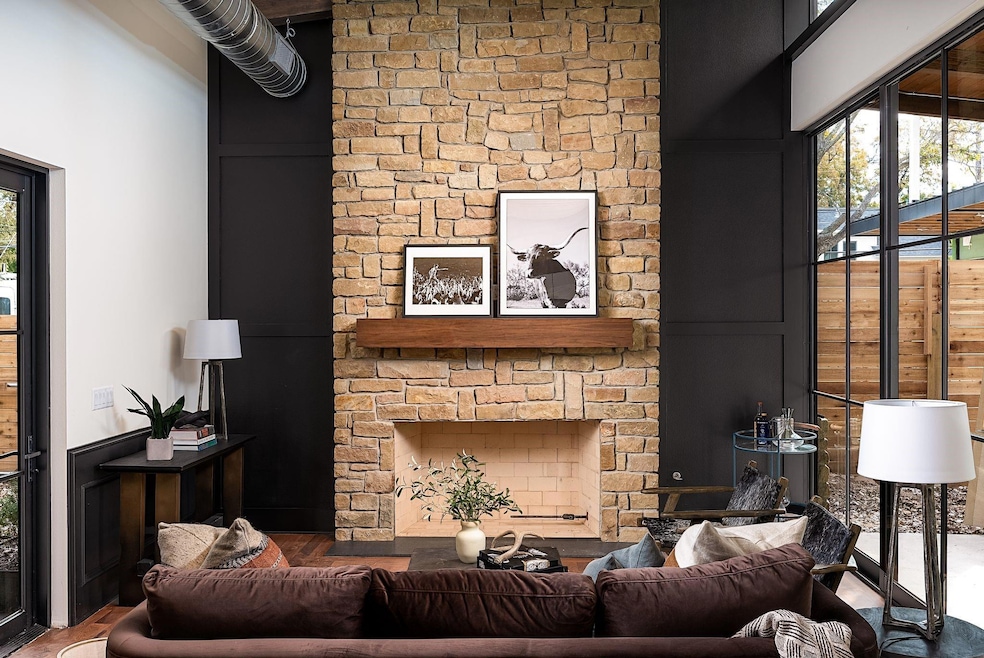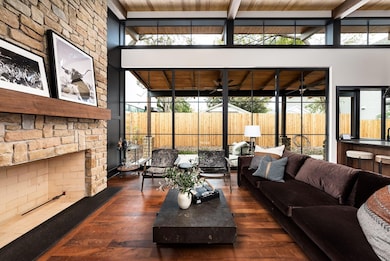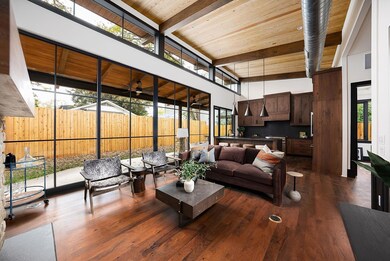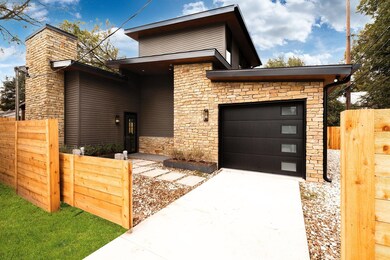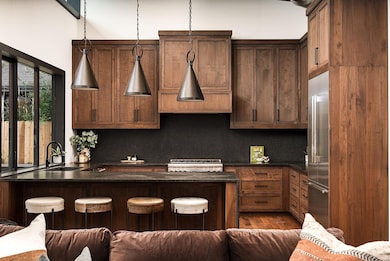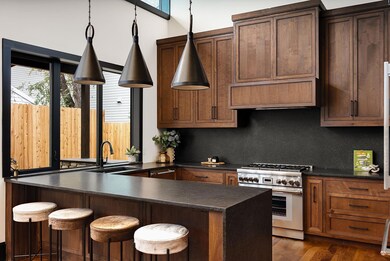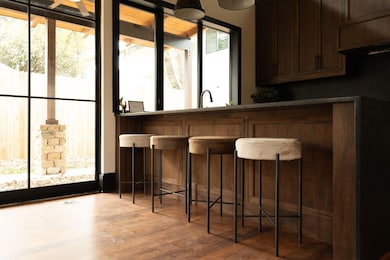1808 Riverview St Unit B Austin, TX 78702
East Cesar Chavez NeighborhoodHighlights
- New Construction
- Gated Parking
- Community Lake
- Eat-In Gourmet Kitchen
- Open Floorplan
- 5-minute walk to Edward Rendon Sr. Park
About This Home
The Aspen Retreat on Riverview--Discover modern mountain elegance with urban convenience in the sought-after 78702 zip code. Designed by the renowned Dick Clark + Associates and crafted by Building Forts, this home is a showcase of distinctive style, exceptional quality, and thoughtful design—a true “Après in Austin” retreat. Every detail of this home emphasizes durability and safety. The hurricane-rated structure, built to withstand 155 mph winds, offers unparalleled peace of mind. Fully insulated walls and premium RAM windows with thermally broken glass enhance energy efficiency and soundproofing, creating a serene environment perfect for work or relaxation. The crushed concrete pad reinforces the foundation, ensuring long-term stability and added security. Together, these elements provide a resilient living space designed to endure. The exterior exudes the charm of a luxury chalet, featuring Oklahoma limestone and natural wood beams. Inside, soaring ceilings, expansive windows, and curated details—like a $13,000 stone fireplace—combine warmth and sophistication, making it ideal for cozy evenings or lively gatherings. A rare find in the area, the 400 sq. ft. finished, air-conditioned garage provides versatility as a gym, office, or guest suite. The chef’s kitchen, equipped with a 48-inch Thermador range and custom cabinetry, seamlessly connects to the covered back porch through a pass-through window, perfect for hosting. Upstairs, the primary suite offers a private retreat with built-in walnut cabinetry for effortless organization and a spa-inspired shower for ultimate relaxation. This home blends timeless style and modern convenience, offering a tranquil escape in the heart of the city.
Listing Agent
eXp Realty, LLC Brokerage Phone: (512) 686-5658 License #0596981 Listed on: 02/04/2025

Home Details
Home Type
- Single Family
Est. Annual Taxes
- $4,678
Year Built
- Built in 2024 | New Construction
Lot Details
- 4,896 Sq Ft Lot
- East Facing Home
- Private Entrance
- Property is Fully Fenced
- Wood Fence
- Landscaped
- Interior Lot
- Level Lot
- Private Yard
- Back and Front Yard
Parking
- 1 Car Attached Garage
- Heated Garage
- Lighted Parking
- Front Facing Garage
- Single Garage Door
- Driveway
- Gated Parking
Home Design
- Frame Construction
- Spray Foam Insulation
- Blown-In Insulation
- Metal Roof
- Wood Siding
- Stone Siding
- Cedar
Interior Spaces
- 1,500 Sq Ft Home
- 2-Story Property
- Open Floorplan
- Wired For Data
- Built-In Features
- Woodwork
- Vaulted Ceiling
- Ceiling Fan
- Recessed Lighting
- Gas Fireplace
- Double Pane Windows
- Aluminum Window Frames
- Pocket Doors
- Living Room with Fireplace
- Storage Room
- Stacked Washer and Dryer Hookup
- Fire and Smoke Detector
Kitchen
- Eat-In Gourmet Kitchen
- Open to Family Room
- Breakfast Bar
- Gas Oven
- Gas Range
- Microwave
- Freezer
- Ice Maker
- Dishwasher
- Stainless Steel Appliances
- ENERGY STAR Qualified Appliances
- Kitchen Island
- Granite Countertops
- Quartz Countertops
- Disposal
Flooring
- Wood
- Stone
- Concrete
- Tile
Bedrooms and Bathrooms
- 2 Bedrooms | 1 Main Level Bedroom
- Walk-In Closet
- In-Law or Guest Suite
- 2 Full Bathrooms
- Double Vanity
- Low Flow Plumbing Fixtures
Outdoor Features
- Covered patio or porch
- Exterior Lighting
- Rain Gutters
Schools
- Sanchez Elementary School
- Martin Middle School
- Eastside Early College High School
Utilities
- Central Heating and Cooling System
- Cooling System Mounted To A Wall/Window
- Vented Exhaust Fan
- Natural Gas Connected
- ENERGY STAR Qualified Water Heater
- High Speed Internet
- Phone Available
- Cable TV Available
Additional Features
- Stepless Entry
- No or Low VOC Paint or Finish
Listing and Financial Details
- Security Deposit $4,950
- Tenant pays for all utilities
- Negotiable Lease Term
- $85 Application Fee
- Assessor Parcel Number 02010612030000
Community Details
Overview
- Property has a Home Owners Association
- 1808 Riverview Condominium Subdivision
- Community Lake
Amenities
- Picnic Area
Recreation
- Community Playground
- Park
- Trails
Pet Policy
- Limit on the number of pets
- Pet Size Limit
- Dogs and Cats Allowed
- Breed Restrictions
Map
Source: Unlock MLS (Austin Board of REALTORS®)
MLS Number: 8630011
APN: 863626
- 1808 Riverview St Unit B
- 1711 Holly St
- 1911 Riverview St Unit B
- 1808 Holly St
- 33 Chalmers Ave
- 2009 Riverview St
- 30 Chalmers Ave
- 1621 Garden St
- 66 Anthony St
- 1613 Garden St Unit A and B
- 1613 Garden St
- 2113 Haskell St
- 1708 Canterbury St Unit 1/2
- 1708 Canterbury St Unit 2
- 1708 Canterbury St Unit 1
- 1706 Canterbury St
- 1610 Garden St
- 52 Robert T Martinez Junior St
- 81 Chalmers Ave
- 1600 Holly St
