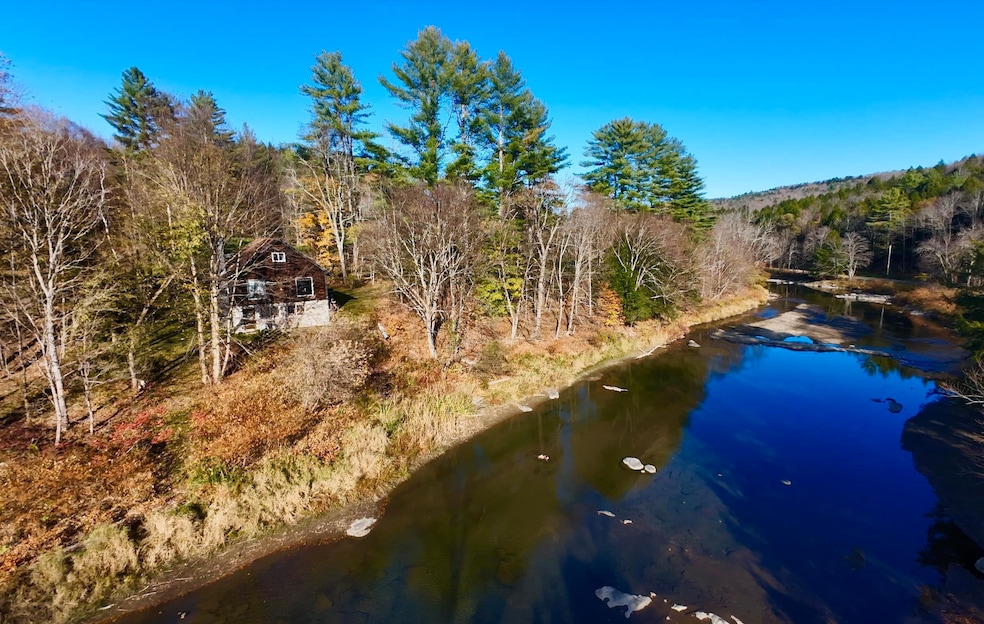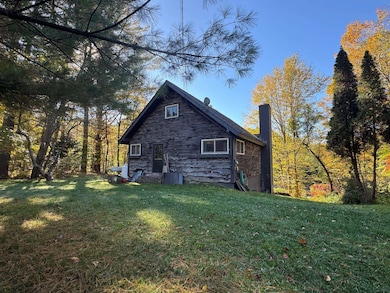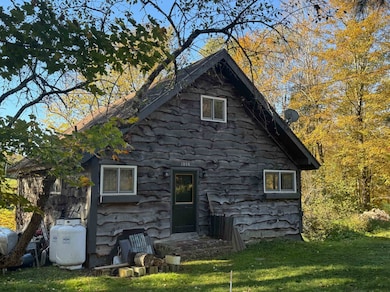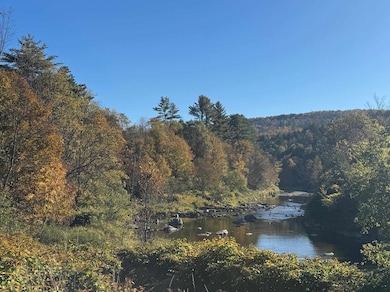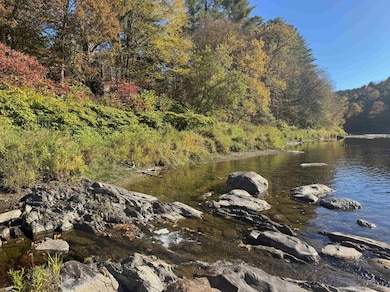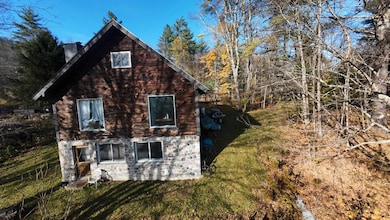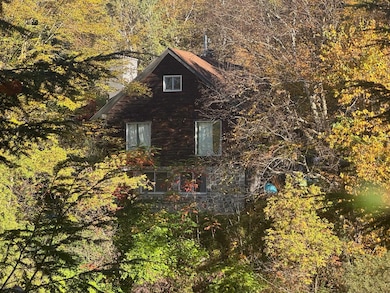
1808 Route 100b Moretown, VT 05660
Estimated payment $2,428/month
Highlights
- Waterfront
- Cape Cod Architecture
- Fireplace
- Moretown Elementary School Rated A
- Wood Flooring
- Natural Light
About This Home
Wonderful home just north of Moretown Village with views and frontage on the Mad River but well above flood zone. 4BR's plus an office/den, large open Living/Dining Room with great river views and stone fireplace with wood stove insert, and lots of sun and natural light. Back area looking over river feels very private and peaceful. Direct access to Mad River for putting in your kayaks, tubes, etc. or fish right from your back yard! Accessible with 1st floor BR and full bath, 2 BRs upstairs and BR and office in Walk-out finished basement, along with 3/4 bath (could use updating). Large dry store room in unfinished part of basement as well as Laundry/utility room. This home could use some updating but has been well maintained and could be a real gem with some cosmetic updates. Outdoor fire pit, mature woods, views over the river, and long river frontage make this lot unique. Adding a deck looking over the River would be a simple project that would increase the appeal and value of this property greatly. Don't miss the opportunity to come take a look at this unique Mad River Valley property.
Home Details
Home Type
- Single Family
Est. Annual Taxes
- $4,289
Year Built
- Built in 1965
Lot Details
- 1.1 Acre Lot
- Waterfront
- Level Lot
Parking
- Gravel Driveway
Home Design
- Cape Cod Architecture
- Contemporary Architecture
- Concrete Foundation
- Wood Frame Construction
- Wood Siding
Interior Spaces
- Property has 2.5 Levels
- Ceiling Fan
- Fireplace
- Natural Light
- Combination Dining and Living Room
- Water Views
- Walk-Out Basement
Kitchen
- Gas Range
- Microwave
- Dishwasher
Flooring
- Wood
- Carpet
- Vinyl
Bedrooms and Bathrooms
- 4 Bedrooms
Laundry
- Laundry Room
- Dryer
- Washer
Accessible Home Design
- Accessible Full Bathroom
Outdoor Features
- Water Access
- Nearby Water Access
Schools
- Moretown Elementary School
- Harwood Union Middle/High School
- Harwood Union High School
Utilities
- Space Heater
- Drilled Well
- Septic Tank
- Cable TV Available
Map
Home Values in the Area
Average Home Value in this Area
Property History
| Date | Event | Price | List to Sale | Price per Sq Ft |
|---|---|---|---|---|
| 10/15/2025 10/15/25 | Price Changed | $400,000 | -5.9% | $189 / Sq Ft |
| 10/06/2025 10/06/25 | For Sale | $425,000 | -- | $200 / Sq Ft |
About the Listing Agent

Soren is the principle broker for Central Vermont Real Estate in Montpelier, Vermont. He lives with his wife and 2 daughters in a 1830’s brick farmhouse in East Montpelier. Soren works with both buyers and sellers and especially loves helping buyers find, evaluate, negotiate on, and purchase the home or land that is right for them. He takes care in listening to his buyer clients and gaining an understanding of what they want and need so he can help them find the property that suits
Soren's Other Listings
Source: PrimeMLS
MLS Number: 5064559
- 989 Vermont Route 100b Route
- 778 Route 100 B
- 459 Bat Hennesey Rd
- 720 Bat Hennessy Rd
- 1407 Moretown Mountain Rd
- 80 Wade Rd
- 12 Delong Rd
- 1910 Stevens Brook Rd
- TBD Wilder Rd
- TBD Taylor Rd
- 3000 Vermont Route 100 Unit 6A
- 3000 Vermont Route 100 Unit 6C
- 485 Smith Rd
- 0 Devils Washbowl
- 188 Atwood Rd
- 78 Pinebrook Rd
- 896 U S 2
- 960 East Rd
- 318 Main St
- 360 Ward Brook Rd
- 221 Deans Mountain Rd Unit 1
- 12 State St Unit 5
- 18 Langdon St Unit 310
- 18 Langdon St Unit 308
- 151 S Main St Unit 107
- 151 S Main St Unit 103
- 151 S Main St Unit B5
- 151 S Main St Unit B7
- 151 S Main St Unit 101
- 151 S Main St Unit B3
- 151 S Main St Unit 105
- 151 S Main St Unit 102
- 151 S Main St Unit B6
- 151 S Main St Unit 104
- 151 S Main St Unit B1
- 151 S Main St Unit B2
- 10 Loomis St Unit 10 Loomis St Unit 103
- 26 Summer St Unit 203
- 97 Cedar Hill Ln
- 80 College St Unit Montpelier 1st Flr Apt
