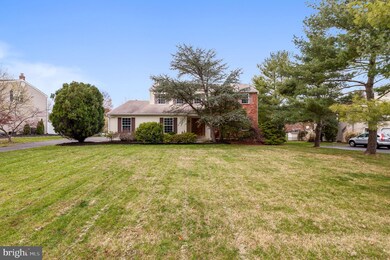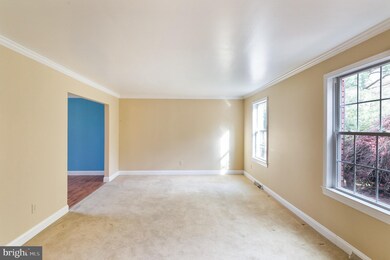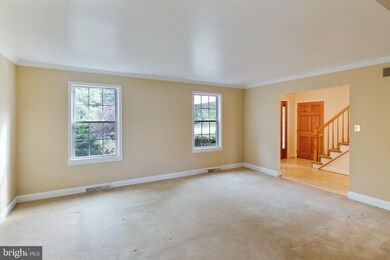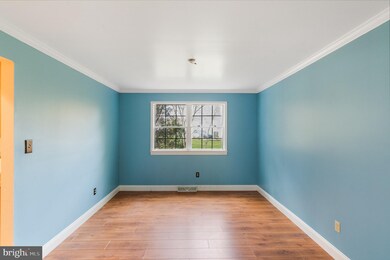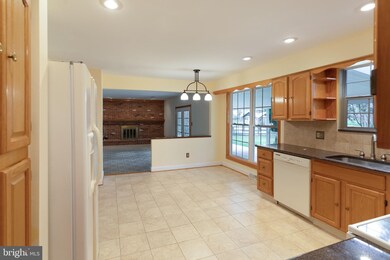
1808 S Broad St Lansdale, PA 19446
Upper Gwynedd Township NeighborhoodEstimated Value: $623,000 - $639,000
Highlights
- Colonial Architecture
- Recreation Room
- Wood Flooring
- Gwynedd Square Elementary School Rated A-
- Traditional Floor Plan
- No HOA
About This Home
As of February 2021Super Sweet - Sugar Valley, Single-Family Two-story vinyl/brick clad traditional colonial on almost half acre, with side entry two car garage. Welcome home, first impressions are key, and this home certainly doesn't disappoint. The front service walkway showcases professional landscaping with ornamental shrubs in well maintained flower beds, this leads to a covered front porch, where you are greeted by an upgraded front door with an oval leaded glass window and polished brass hardware. The foyer is graced with light and accented with ceramic tile flooring; this area leads into the heart of the home. The formal living room is perfect for entertaining as it is expansive, features wall to wall carpeting, 6" baseboard trim, and crown moldings. This area blends seamlessly into the dining room, in addition to the trim work this elegant room features hardwood flooring, making it perfect for that holiday meal, or birthday party. Off the dining room into the heart for this home, and the area all will head too after a long day at work or school, the "Chef-Delight" Classic oak eat-in kitchen features ceramic tile flooring, miles of GRANITE countertop work space, raised paneled arched oak cabinetry, high hat lighting, electric cooking with double oven, integrated microwave, dishwasher, and stainless steel sink with disposal, and tumbled ceramic tile backsplash. Open to the kitchen the Sunken family room with access to large deck looking out on private mature and level yard, is the casual kick off your shoes, rest and relax spot. This area features a floor to ceiling brick fireplace with wooden mantel and accent high hat lighting. Off this area the home features a convenient first floor laundry room, with no wax vinyl flooring, mounted wall cabinetry, laundry tub and access outside. Completing the first floor living area is a half bath. Upstairs the 2nd floor consists of the bedroom level, the ancillary bedrooms are all large with wall to wall carpeting and ample closets, these rooms are serviced by an UPDATED hall bathroom, with newer flooring, vanity, fixtures and one piece tub/shower combo. The owner's suite, set off to one side is a sweet retreat, featuring walk in closet, wall to wall carpeting and an UPDATED private bath complete with jetted tub, newer flooring, vanity and fixtures. The lower level has been finished creating additional living space, for gaming, movie watching, exercising, there is plush wall to wall carpeting, deep closets and plenty of high-hat lighting. Outside enjoy the expansive 30 x 13 covered back porch, the level rear yard great for kick ball, soccer, football you name it. Also enjoy the privacy the mature landscaping provides. Other outstanding features and amenities include, real solid natural wood six paneled doors, newer windows, central air, public water / sewer, 2,700+ finished interior sq ft, expanded driveway with two car finished garage, complete with work bench w underneath cabinetry and above shelving great for all the tools & gadgets. This home has all the boxes checked, hurry before its gone. ****************************************************************************************************************** Taxes are estimated based on the listed price. Current Owner Tax Exempt, Total Transfer Tax Paid by Purchaser
Last Agent to Sell the Property
Coldwell Banker Realty License #AB065736 Listed on: 11/26/2020

Home Details
Home Type
- Single Family
Est. Annual Taxes
- $8,433
Year Built
- Built in 1984
Lot Details
- 0.48 Acre Lot
- Lot Dimensions are 100.00 x 0.00
- Landscaped
- Level Lot
- Back and Front Yard
- Property is zoned R2
Parking
- 2 Car Attached Garage
- 6 Driveway Spaces
- Oversized Parking
- Side Facing Garage
- On-Street Parking
Home Design
- Colonial Architecture
- Brick Exterior Construction
- Asphalt Roof
- Vinyl Siding
Interior Spaces
- Property has 2 Levels
- Traditional Floor Plan
- Built-In Features
- Crown Molding
- Recessed Lighting
- Wood Burning Fireplace
- Fireplace Mantel
- Brick Fireplace
- Double Pane Windows
- Vinyl Clad Windows
- Double Hung Windows
- Entrance Foyer
- Family Room Off Kitchen
- Living Room
- Dining Room
- Recreation Room
- Basement Fills Entire Space Under The House
Kitchen
- Eat-In Kitchen
- Double Self-Cleaning Oven
- Electric Oven or Range
- Built-In Microwave
- Dishwasher
- Disposal
Flooring
- Wood
- Wall to Wall Carpet
- Laminate
- Ceramic Tile
- Vinyl
Bedrooms and Bathrooms
- 4 Bedrooms
- En-Suite Primary Bedroom
- Walk-In Closet
Laundry
- Laundry Room
- Electric Front Loading Dryer
Schools
- Gwynedd Square Elementary School
- Penndale Middle School
- North Penn Senior High School
Utilities
- Central Air
- Back Up Electric Heat Pump System
- Electric Water Heater
Additional Features
- Energy-Efficient Windows
- Porch
Community Details
- No Home Owners Association
- Sugar Valley Subdivision
Listing and Financial Details
- Tax Lot 039
- Assessor Parcel Number 56-00-00494-044
Ownership History
Purchase Details
Home Financials for this Owner
Home Financials are based on the most recent Mortgage that was taken out on this home.Purchase Details
Similar Homes in Lansdale, PA
Home Values in the Area
Average Home Value in this Area
Purchase History
| Date | Buyer | Sale Price | Title Company |
|---|---|---|---|
| Hendricks Keith | $475,000 | None Available | |
| Hendricks Keith | $475,000 | None Available | |
| Calvary Bapt Chur Lansdale | $319,900 | -- |
Mortgage History
| Date | Status | Borrower | Loan Amount |
|---|---|---|---|
| Open | Hendricks Monique D | $567,510 | |
| Closed | Hendricks Monique D | $484,330 | |
| Previous Owner | Hendricks Keith | $451,250 |
Property History
| Date | Event | Price | Change | Sq Ft Price |
|---|---|---|---|---|
| 02/12/2021 02/12/21 | Sold | $475,000 | 0.0% | $174 / Sq Ft |
| 12/30/2020 12/30/20 | Pending | -- | -- | -- |
| 11/26/2020 11/26/20 | For Sale | $474,900 | -- | $174 / Sq Ft |
Tax History Compared to Growth
Tax History
| Year | Tax Paid | Tax Assessment Tax Assessment Total Assessment is a certain percentage of the fair market value that is determined by local assessors to be the total taxable value of land and additions on the property. | Land | Improvement |
|---|---|---|---|---|
| 2024 | $6,925 | $188,710 | -- | -- |
| 2023 | $6,601 | $188,710 | $0 | $0 |
| 2022 | $3,182 | $94,360 | $0 | $0 |
| 2021 | $3,198 | $94,360 | $0 | $0 |
| 2020 | $0 | $94,360 | $0 | $0 |
| 2019 | $0 | $94,360 | $0 | $0 |
| 2018 | $0 | $94,360 | $0 | $0 |
| 2017 | $0 | $94,360 | $0 | $0 |
| 2016 | -- | $94,360 | $0 | $0 |
| 2015 | -- | $94,360 | $0 | $0 |
| 2014 | -- | $94,360 | $0 | $0 |
Agents Affiliated with this Home
-
Mark Caracausa

Seller's Agent in 2021
Mark Caracausa
Coldwell Banker Realty
(267) 992-4719
4 in this area
77 Total Sales
-
David Caracausa

Seller Co-Listing Agent in 2021
David Caracausa
Coldwell Banker Realty
(215) 699-2600
8 in this area
31 Total Sales
-
Keisha Beamer

Buyer's Agent in 2021
Keisha Beamer
Keller Williams Main Line
(215) 435-8887
1 in this area
44 Total Sales
Map
Source: Bright MLS
MLS Number: PAMC677138
APN: 56-00-00494-044
- 817 Maxwell Place
- 917 Crest Rd
- 825 Morris Rd
- 2806 Morris Rd
- 649 Park Rd Unit 51
- 10 Wheatley Walk
- 990 Jacks Ln
- 961 Crest Rd
- 958 Musket Dr
- 1896 S Valley Forge Rd
- 1935 Penngrove Terrace
- 122 Berwick Place Unit 23J
- 15 Finley Ct
- 1428 Bronte Ct
- 210 Hickory Ct Unit 210
- 103 Hickory Ct
- 749 Allentown Rd
- 115 Ardwick Terrace
- 1319 Gwynedale Way
- 1305 Gwynedale Way
- 1808 S Broad St
- 1804 S Broad St
- 1812 S Broad St
- 1816 S Broad St
- 1805 Mifflin Dr
- 800 Sullivan Dr
- 1801 Mifflin Dr
- 1809 Mifflin Dr
- 1836 S Broad St
- 809 Patterson Dr
- 1813 Mifflin Dr
- 805 Sullivan Dr
- 1806 Mifflin Dr
- 801 Sullivan Dr
- 811 Patterson Dr
- 1800 Mifflin Dr
- 808 Patterson Dr
- 1817 Mifflin Dr
- 809 Sullivan Dr
- 1840 S Broad St

