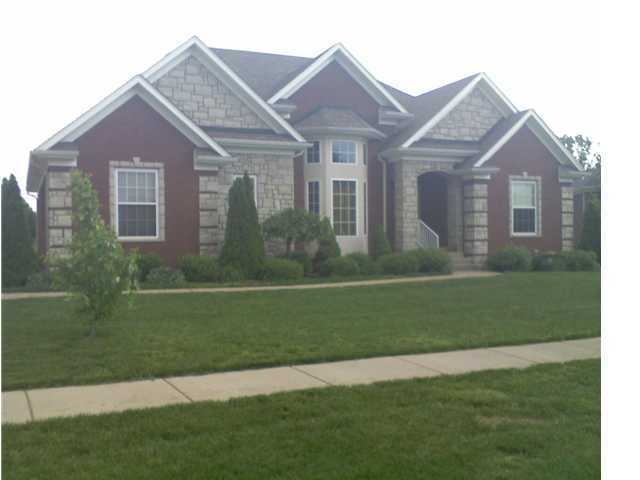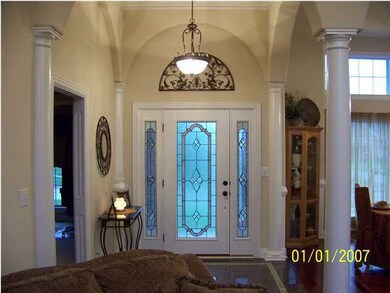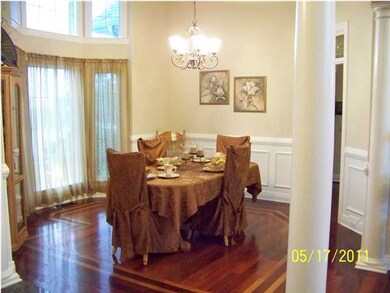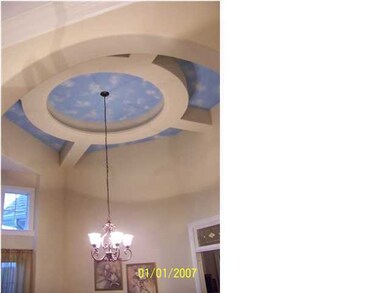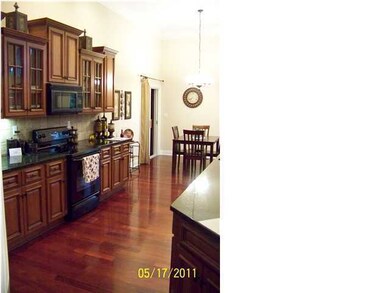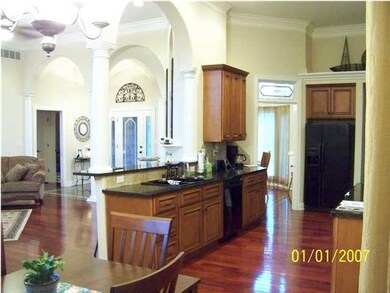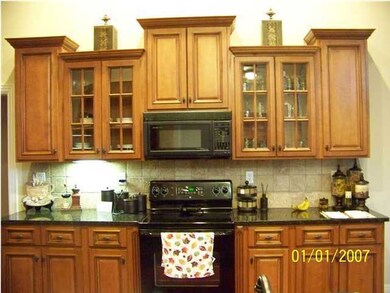
1808 Saint Andrews Ct La Grange, KY 40031
Estimated Value: $437,000 - $510,000
Highlights
- 1 Fireplace
- Porch
- Patio
- Locust Grove Elementary School Rated A-
- Brick Veneer
- Central Air
About This Home
As of April 2012Elegant Ranch with true Style! Wonderful Arched Doorways, Columns, Rounded Drywall Corners and more. The Kitchen is loaded with Custom Cabinets and Granite Countertops. The Dining Room has a Spectacular Custom painted Cloud ceiling with beautiful trimwork and inlaid flooring. The Master Suite has Indirect Lighting, Recessed Lighting and Ceiling Fan with Light to create a variety of lighting settings. The Master Bath has unique Arched Display areas, a Marble Shower, Marble Whirlpool Tub and Marble Tile and a Huge Walk in Closet with extensive shelving. The Florida Room is a cozy get away while still being close at hand to the living area. The Basement has a Private ''Cave Room'' to escape the world, that has Built-in Cabinetry and a Closet. There is also a Concrete Walled ''Safe Room for storm protection. The remainder of the Basement is Partially finished with some drywall and wiring in place. This Home is ''Energy Star'' Certified which saves on Utilities. The Sauna is a negotiable item that can remain at the right price on home. There is also a 3 car Garage with a extra tall door on 1 bay for oversized vahicles. An outdoor patio looks out on the large private back yard. This home is situated in Gleneagles Estates and the Development adjoins Eagle Creek Golf Course. Close access to I-71. Come Home to Oldham County and begin Living the Dream!
Last Agent to Sell the Property
Real Estate Services Corp. License #181832 Listed on: 05/20/2011
Home Details
Home Type
- Single Family
Est. Annual Taxes
- $4,074
Year Built
- 2005
Lot Details
- 0.46
Parking
- 3 Car Garage
Home Design
- Brick Veneer
- Poured Concrete
- Shingle Roof
- Stone Siding
Interior Spaces
- 1-Story Property
- 1 Fireplace
- Basement
Bedrooms and Bathrooms
- 3 Bedrooms
- 2 Full Bathrooms
Outdoor Features
- Patio
- Porch
Utilities
- Central Air
- Heating System Uses Natural Gas
Community Details
- Gleneagles Estates Subdivision
Ownership History
Purchase Details
Home Financials for this Owner
Home Financials are based on the most recent Mortgage that was taken out on this home.Purchase Details
Home Financials for this Owner
Home Financials are based on the most recent Mortgage that was taken out on this home.Purchase Details
Home Financials for this Owner
Home Financials are based on the most recent Mortgage that was taken out on this home.Similar Homes in La Grange, KY
Home Values in the Area
Average Home Value in this Area
Purchase History
| Date | Buyer | Sale Price | Title Company |
|---|---|---|---|
| Murray Lee | $256,250 | None Available | |
| Norman Roger D | $328,250 | None Available | |
| Mike Thevenot Inc | $41,000 | None Available |
Mortgage History
| Date | Status | Borrower | Loan Amount |
|---|---|---|---|
| Open | Murray Lee | $205,000 | |
| Previous Owner | Norman Roger D | $312,250 | |
| Previous Owner | Norman Roger D | $311,800 | |
| Previous Owner | Mike Thevenot Inc | $253,000 |
Property History
| Date | Event | Price | Change | Sq Ft Price |
|---|---|---|---|---|
| 04/06/2012 04/06/12 | Sold | $256,250 | -23.3% | $108 / Sq Ft |
| 03/02/2012 03/02/12 | Pending | -- | -- | -- |
| 05/19/2011 05/19/11 | For Sale | $333,900 | -- | $141 / Sq Ft |
Tax History Compared to Growth
Tax History
| Year | Tax Paid | Tax Assessment Tax Assessment Total Assessment is a certain percentage of the fair market value that is determined by local assessors to be the total taxable value of land and additions on the property. | Land | Improvement |
|---|---|---|---|---|
| 2024 | $4,074 | $330,000 | $45,000 | $285,000 |
| 2023 | $4,143 | $330,000 | $45,000 | $285,000 |
| 2022 | $4,129 | $330,000 | $45,000 | $285,000 |
| 2021 | $4,103 | $330,000 | $45,000 | $285,000 |
| 2020 | $4,113 | $330,000 | $45,000 | $285,000 |
| 2019 | $4,074 | $330,000 | $45,000 | $285,000 |
| 2018 | $4,076 | $330,000 | $0 | $0 |
| 2017 | $3,148 | $256,000 | $0 | $0 |
| 2013 | $3,606 | $256,000 | $45,000 | $211,000 |
Agents Affiliated with this Home
-
David Stoess

Seller's Agent in 2012
David Stoess
Real Estate Services Corp.
(502) 592-5862
63 Total Sales
-
Cathy Stoess
C
Seller Co-Listing Agent in 2012
Cathy Stoess
Real Estate Services Corp.
(502) 544-3164
53 Total Sales
-
Crystal Dries

Buyer's Agent in 2012
Crystal Dries
RE/MAX
(502) 296-2547
150 Total Sales
Map
Source: Metro Search (Greater Louisville Association of REALTORS®)
MLS Number: 1303610
APN: 47-42-00-76
- 2600 Sunningdale Place E
- 2113 Aiken Back Ln
- 2115 Aiken Back Ln
- 2117 Aiken Back Ln
- 2119 Aiken Back Ln
- 2121 Aiken Back Ln
- 2112 Aiken Back Ln
- 2125 Aiken Back Ln
- 3013 Cherry Glen Dr
- 1208 Lakewood Dr
- 1130 Cherry Hollow Rd
- 1004 Richwood Way
- 1009 Cherry Ridge Run
- 1407 Allgeier Dr
- 2428 Cherry Creek Rd
- 909 Kentucky 53
- 2022 Crystal Dr
- 1818 Zachary Dr
- 1615 Crestview Dr
- 1601 Grange Dr
- 1808 St Andrews Ct
- 1808 Saint Andrews Ct
- 1810 Saint Andrews Ct
- 1806 St Andrews Ct
- 1810 St Andrews Ct
- 1806 Saint Andrews Ct
- 1805 Saint Andrews Ct
- 1805 St Andrews Ct
- 1804 Saint Andrews Ct
- 2501 S Highway 53
- 2501 S Highway 53
- 1812 Saint Andrews Ct
- 2501 Kentucky 53
- 1809 Saint Andrews Ct
- 16 Cherry Glen Dr
- 1811 Saint Andrews Ct
- 1802 St Andrews Ct
- 1802 Saint Andrews Ct
- 1801 Saint Andrews Ct
- 1902 Cherry Glen Dr
