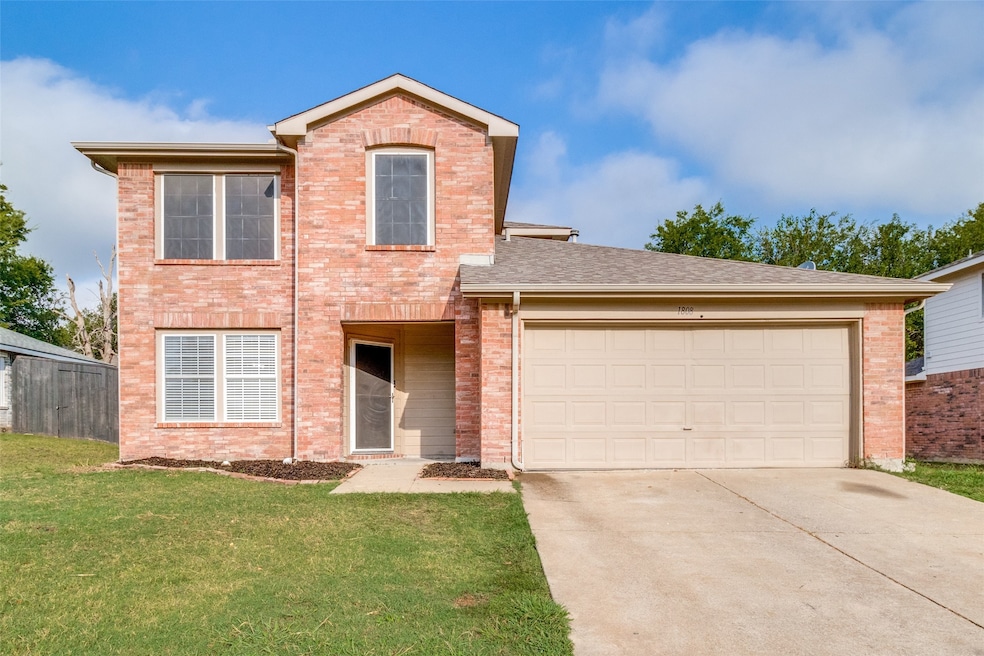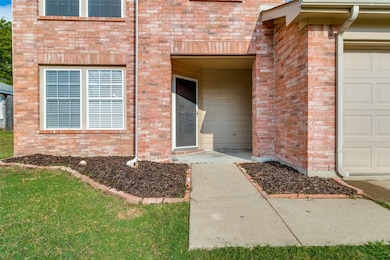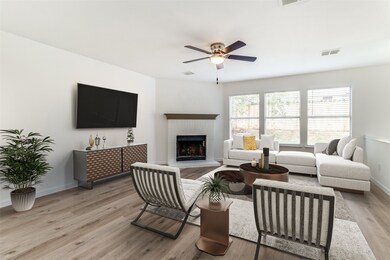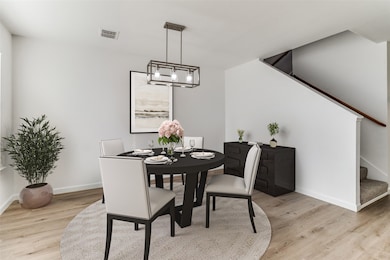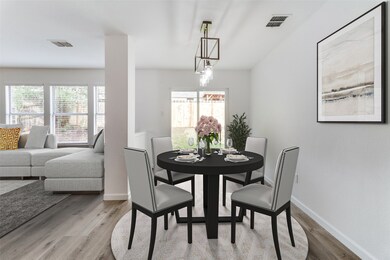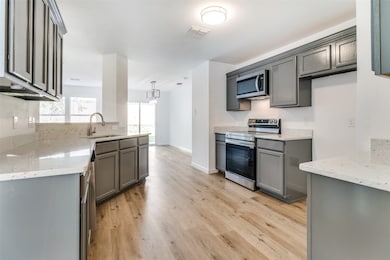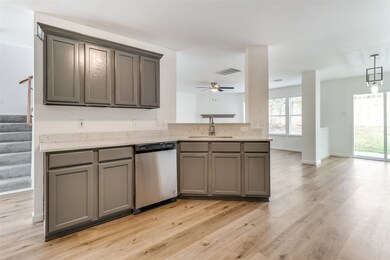1808 Southridge Ln Sherman, TX 75092
Highlights
- Very Popular Property
- Traditional Architecture
- Eat-In Kitchen
- Open Floorplan
- 2 Car Attached Garage
- Interior Lot
About This Home
Welcome to this beautifully remodeled two-story home that seamlessly blends modern updates with classic charm. Step inside to discover a fresh and inviting entrance, thanks to the newly applied interior paint that sets the perfect tone for each room. The updated flooring throughout the home not only enhances its aesthetic appeal but also provides a warm and comfortable atmosphere. As you explore further, you'll be captivated by the elegant new light fixtures that add a touch of sophistication to every space. The kitchen boasts a complete transformation, featuring a recently updated oven and microwave, stunning countertops that offer both style and functionality, and a spacious layout that will delight any home chef. Upgraded windows bring in ample natural light and the refreshed hardware and blinds throughout the house provide a polished finish to every room. Outside, the newly installed fence not only enhances privacy but also adds a sense of security to the backyard oasis.
Listing Agent
Keller Williams Realty DPR Brokerage Phone: 469-406-9181 License #0772558 Listed on: 06/05/2025

Home Details
Home Type
- Single Family
Est. Annual Taxes
- $6,252
Year Built
- Built in 2001
Lot Details
- 6,186 Sq Ft Lot
- Wood Fence
- Landscaped
- Interior Lot
Parking
- 2 Car Attached Garage
- Garage Door Opener
Home Design
- Traditional Architecture
- Brick Exterior Construction
- Slab Foundation
Interior Spaces
- 2,438 Sq Ft Home
- 2-Story Property
- Open Floorplan
- Ceiling Fan
- Living Room with Fireplace
Kitchen
- Eat-In Kitchen
- Electric Cooktop
- Microwave
- Dishwasher
- Disposal
Flooring
- Carpet
- Ceramic Tile
- Vinyl Plank
Bedrooms and Bathrooms
- 4 Bedrooms
Schools
- Henry W Sory Elementary School
- Sherman High School
Utilities
- Central Heating and Cooling System
Listing and Financial Details
- Residential Lease
- Property Available on 6/20/25
- Tenant pays for all utilities, electricity, grounds care, pest control
- Legal Lot and Block 28 / 3
- Assessor Parcel Number 208637
Community Details
Overview
- Pebblebrook Ph Iii Subdivision
Pet Policy
- Pet Deposit $500
- 2 Pets Allowed
- Breed Restrictions
Map
Source: North Texas Real Estate Information Systems (NTREIS)
MLS Number: 20960075
APN: 208637
- 1709 Brookshire Ln
- 1509 Timberline Ct
- 2908 Rosemary Dr
- 1712 Creekside Ave
- 1819 Boxwood Dr
- 1807 Boxwood Dr
- 1803 Boxwood Dr
- 1915 Aleia Cove
- 1821 Aleia Cove
- 1813 Aleia Cove
- 2213 Ridgecrest Ln
- 3307 Brookstone Dr
- 2711 Woodbrook Dr
- 2311 Ridgecrest Ln
- 2208 Ridgecrest Ln
- 2401 Ridgecrest Ln
- 2821 Jasmine Dr
- 2408 Hollyhill Way
- 2511 Hollyhill Way
- 2939 Peony Dr
- 2807 Orchid Dr
- 3307 Brookstone Dr
- 1601 Aleia Cove
- 1104 Silverton Dr
- 2915 Peony Dr Unit 2911
- 901 S Farm To Market Road 1417 Unit E302
- 901 S Farm To Market Road 1417 Unit E305
- 2813 Peony Dr
- 1401 Aleia Cove
- 1305 S Fm 1417
- 2151 W Moore St
- 1103 S Fm 1417
- 901 S Heritage Pkwy
- 2720 Ginger Ct
- 2700 Ginger Ct
- 2729 Ginger Ct
- 900 S Fm 1417
- 1429 S Raven Dr
- 4203 Falcon Dr
- 800 S Fm 1417
