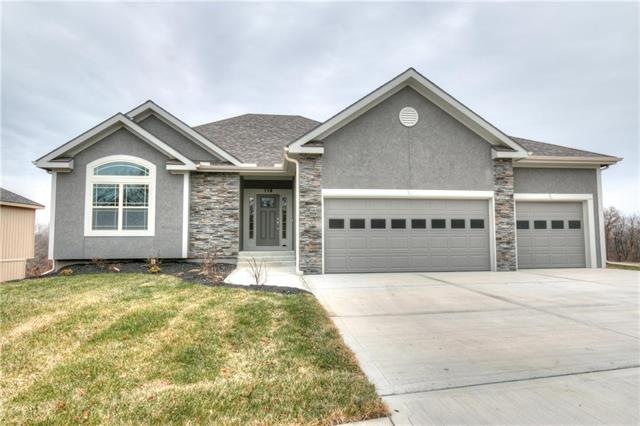
1808 Sycamore Ridge Kearney, MO 64060
Estimated Value: $396,416 - $425,000
Highlights
- Custom Closet System
- Vaulted Ceiling
- Wood Flooring
- Kearney Junior High School Rated A-
- Ranch Style House
- Granite Countertops
About This Home
As of November 2018Amazing location, amazing house, amazing lot. Don't miss out on this larger reverse plan on treed walk out lot. Tons of living space on large lot. Open plan makes entertaining a breeze. Stunning kitchen with custom cabinets, granite tops, hardwood floor and huge walk in pantry. Spacious master bedroom with large en suite bathroom. Basement is finished with 2 bedrooms and a full bath plus large second living area. Covered deck and treed lot provide privacy for drinking your morning coffee or evening wine. Buyers receive a free initial membership to the Club at Marimack where they can access the zero entry pool upon payment of annual dues which this year were $195. Discounted annual golf pass also available. Taxes & sq ft approximate. Information not guaranteed but deemed reliable. SIMULATED PHOTO
Last Agent to Sell the Property
RE/MAX Advantage License #2005009831 Listed on: 08/23/2018

Home Details
Home Type
- Single Family
Est. Annual Taxes
- $4,090
Year Built
- Built in 2018 | Under Construction
Lot Details
- 0.32 Acre Lot
- Many Trees
Parking
- 3 Car Attached Garage
- Front Facing Garage
Home Design
- Ranch Style House
- Traditional Architecture
- Frame Construction
- Composition Roof
Interior Spaces
- Wet Bar: All Carpet
- Built-In Features: All Carpet
- Vaulted Ceiling
- Ceiling Fan: All Carpet
- Skylights
- Gas Fireplace
- Shades
- Plantation Shutters
- Drapes & Rods
- Entryway
- Family Room Downstairs
- Living Room with Fireplace
- Combination Kitchen and Dining Room
Kitchen
- Electric Oven or Range
- Dishwasher
- Kitchen Island
- Granite Countertops
- Laminate Countertops
- Disposal
Flooring
- Wood
- Wall to Wall Carpet
- Linoleum
- Laminate
- Stone
- Ceramic Tile
- Luxury Vinyl Plank Tile
- Luxury Vinyl Tile
Bedrooms and Bathrooms
- 4 Bedrooms
- Custom Closet System
- Cedar Closet: All Carpet
- Walk-In Closet: All Carpet
- 3 Full Bathrooms
- Double Vanity
- Bathtub with Shower
Laundry
- Laundry Room
- Laundry on main level
Finished Basement
- Walk-Out Basement
- Basement Fills Entire Space Under The House
Schools
- Dogwood Elementary School
Additional Features
- Enclosed patio or porch
- Central Heating and Cooling System
Community Details
- Association fees include no amenities
- Cottonwood Creek Subdivision
Ownership History
Purchase Details
Home Financials for this Owner
Home Financials are based on the most recent Mortgage that was taken out on this home.Purchase Details
Home Financials for this Owner
Home Financials are based on the most recent Mortgage that was taken out on this home.Similar Homes in Kearney, MO
Home Values in the Area
Average Home Value in this Area
Purchase History
| Date | Buyer | Sale Price | Title Company |
|---|---|---|---|
| Cameron Peter A | -- | None Available | |
| Lynne Scott Construction Llc | -- | None Available |
Mortgage History
| Date | Status | Borrower | Loan Amount |
|---|---|---|---|
| Open | Cameron Peter A | $350,100 | |
| Closed | Cameron Peter A | $351,116 | |
| Previous Owner | Lynne Scott Construction Llc | $287,000 |
Property History
| Date | Event | Price | Change | Sq Ft Price |
|---|---|---|---|---|
| 11/16/2018 11/16/18 | Sold | -- | -- | -- |
| 09/19/2018 09/19/18 | Pending | -- | -- | -- |
| 08/23/2018 08/23/18 | For Sale | $339,900 | -- | $124 / Sq Ft |
Tax History Compared to Growth
Tax History
| Year | Tax Paid | Tax Assessment Tax Assessment Total Assessment is a certain percentage of the fair market value that is determined by local assessors to be the total taxable value of land and additions on the property. | Land | Improvement |
|---|---|---|---|---|
| 2024 | $4,090 | $59,680 | -- | -- |
| 2023 | $4,076 | $59,680 | $0 | $0 |
| 2022 | $3,714 | $52,590 | $0 | $0 |
| 2021 | $3,641 | $52,592 | $6,460 | $46,132 |
| 2020 | $3,824 | $50,240 | $0 | $0 |
| 2018 | $506 | $6,460 | $0 | $0 |
Agents Affiliated with this Home
-
Katee Porter
K
Seller's Agent in 2018
Katee Porter
RE/MAX Advantage
(816) 225-9282
79 in this area
193 Total Sales
-
Almin Skender

Buyer's Agent in 2018
Almin Skender
RE/MAX Innovations
(816) 786-5570
31 Total Sales
Map
Source: Heartland MLS
MLS Number: 2126343
APN: 07-809-00-09-017-00
- 1707 Sycamore Ridge
- 2004 Joe Ln
- 1610 Willow Ln
- 408 Briar Ln
- 701 Crestridge Dr
- 804 Chisam Rd
- 803 Crestridge Dr
- 903 Chisam Rd
- 422 Victory Cir
- 911 Crestridge Dr
- 972 W Innovation Dr
- 1107 W 9th Ave
- 900 N Cottonwood St
- 915 W 8th Ave
- 909 W 8th Ave
- 906 W 7th Ave
- 905 W 8th Ave
- 15817 Plattsburg Rd
- 16411 NE 162nd St
- 0 Platte Clay Way Unit HMS2433337
- 1808 Sycamore Ridge
- 1810 Sycamore Ridge
- 1806 Sycamore Ridge
- 1806 Sycamore Ridge
- 1812 Sycamore Ridge
- 1807 Sycamore Ridge
- 1809 Sycamore Ridge
- 1804 Sycamore Ridge
- 1814 Sycamore Ridge
- 1811 Sycamore Ridge
- 1813 Sycamore Ridge
- 1802 Sycamore Ridge
- 1711 Chestnut St
- 1714 Sycamore Ridge
- 1710 Chestnut St
- 1709 Chestnut St
- 1709 Sycamore Ridge
- 1708 Chestnut St
- 1710 Sycamore Ridge
- 1900 Joe Ln
