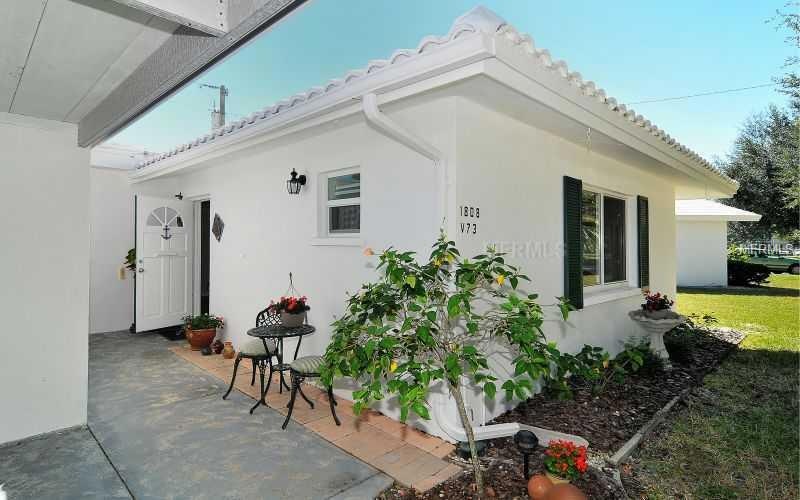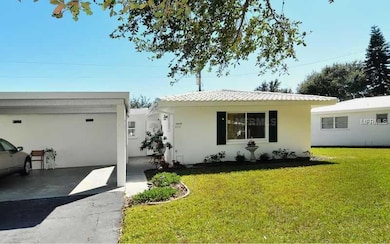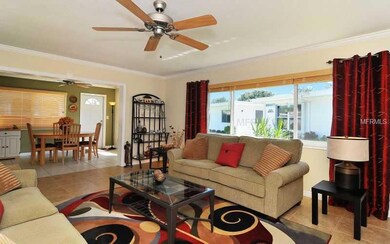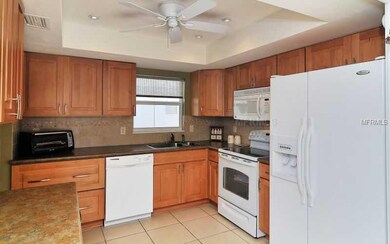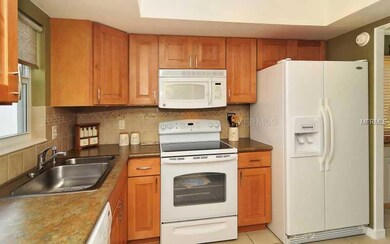
1808 Vera Place Unit 73 Sarasota, FL 34235
Kensington Park NeighborhoodEstimated Value: $215,000 - $250,000
Highlights
- Heated Indoor Pool
- Open Floorplan
- Florida Architecture
- Senior Community
- Property is near public transit
- Separate Formal Living Room
About This Home
As of January 2013Welcome home, come on in and relax, because no handyman duties will be required in this pristine neat, clean and remodeled freestanding villa with carport. The current home owner has totally updated this unit, repainted inside and out, new impact windows, custom wood blinds, crown molding, raised panel doors throughout and a totally remodeled and reconfigured kitchen are just some of the many upgrades that await you. All appliances stay with the unit and all have been replaced (including the AC!) in the past 2 years. The community pool and active clubhouse are just a few feet away from the unit, association takes care of all exterior maintenance and the monthly fee includes your water/sewer and basic cable. Looking for the perfect winter retreat or full time home, then look no further than this fabulous unit that lives like a condo and feels like a single family home.
Home Details
Home Type
- Single Family
Est. Annual Taxes
- $549
Year Built
- Built in 1964
Lot Details
- 0.25 Acre Lot
- West Facing Home
- Irrigation
- Zero Lot Line
HOA Fees
- $350 Monthly HOA Fees
Parking
- 1 Carport Space
Home Design
- Florida Architecture
- Villa
- Slab Foundation
- Tile Roof
- Block Exterior
Interior Spaces
- 1,195 Sq Ft Home
- 1-Story Property
- Open Floorplan
- Crown Molding
- Ceiling Fan
- Thermal Windows
- Blinds
- Rods
- Entrance Foyer
- Separate Formal Living Room
- Formal Dining Room
- Storage Room
- Ceramic Tile Flooring
Kitchen
- Range with Range Hood
- Recirculated Exhaust Fan
- Microwave
- Dishwasher
- Solid Wood Cabinet
- Disposal
Bedrooms and Bathrooms
- 2 Bedrooms
- Split Bedroom Floorplan
- Walk-In Closet
- 2 Full Bathrooms
Laundry
- Laundry in unit
- Dryer
- Washer
Home Security
- Storm Windows
- Fire and Smoke Detector
Pool
- Heated Indoor Pool
- Spa
Schools
- Gocio Elementary School
- Booker Middle School
- Booker High School
Utilities
- Central Heating and Cooling System
- Electric Water Heater
- High Speed Internet
- Cable TV Available
Additional Features
- Ventilation
- Shed
- Property is near public transit
Listing and Financial Details
- Down Payment Assistance Available
- Homestead Exemption
- Visit Down Payment Resource Website
- Tax Lot 73
- Assessor Parcel Number 0041144005
Community Details
Overview
- Senior Community
- Association fees include cable TV, escrow reserves fund, maintenance structure, ground maintenance, manager, recreational facilities, sewer, water
- Strathmore Villa Community
- Strathmore Villa Sec 6 Subdivision
- On-Site Maintenance
- Association Owns Recreation Facilities
- The community has rules related to deed restrictions
Amenities
- Laundry Facilities
Recreation
- Recreation Facilities
- Community Pool
Ownership History
Purchase Details
Purchase Details
Home Financials for this Owner
Home Financials are based on the most recent Mortgage that was taken out on this home.Purchase Details
Purchase Details
Home Financials for this Owner
Home Financials are based on the most recent Mortgage that was taken out on this home.Purchase Details
Purchase Details
Similar Homes in Sarasota, FL
Home Values in the Area
Average Home Value in this Area
Purchase History
| Date | Buyer | Sale Price | Title Company |
|---|---|---|---|
| Wormley Lan | $100 | None Listed On Document | |
| Wormley Lan | $113,500 | Barnes Walker Title Inc | |
| Nii Richard T | $90,000 | Attorney | |
| Siler Carolyn M | $85,000 | Alliance Group Title Llc | |
| Newman David V | $55,000 | Network Title Agency Of Fl | |
| Russell Benjamin | $56,500 | -- |
Mortgage History
| Date | Status | Borrower | Loan Amount |
|---|---|---|---|
| Previous Owner | Wormley Lan | $63,500 |
Property History
| Date | Event | Price | Change | Sq Ft Price |
|---|---|---|---|---|
| 01/18/2013 01/18/13 | Sold | $85,000 | -5.5% | $71 / Sq Ft |
| 12/04/2012 12/04/12 | Pending | -- | -- | -- |
| 11/27/2012 11/27/12 | For Sale | $89,950 | -- | $75 / Sq Ft |
Tax History Compared to Growth
Tax History
| Year | Tax Paid | Tax Assessment Tax Assessment Total Assessment is a certain percentage of the fair market value that is determined by local assessors to be the total taxable value of land and additions on the property. | Land | Improvement |
|---|---|---|---|---|
| 2024 | $2,174 | $196,000 | -- | $196,000 |
| 2023 | $2,174 | $194,900 | $0 | $194,900 |
| 2022 | $2,243 | $181,500 | $0 | $181,500 |
| 2021 | $1,824 | $120,900 | $0 | $120,900 |
| 2020 | $1,733 | $112,100 | $0 | $112,100 |
| 2019 | $1,647 | $107,900 | $0 | $107,900 |
| 2018 | $1,670 | $112,000 | $0 | $112,000 |
| 2017 | $1,556 | $100,400 | $0 | $100,400 |
| 2016 | $1,535 | $97,400 | $0 | $97,400 |
| 2015 | $778 | $83,300 | $0 | $83,300 |
| 2014 | $775 | $47,871 | $0 | $0 |
Agents Affiliated with this Home
-
Gina Wallwork, LLC

Buyer's Agent in 2013
Gina Wallwork, LLC
RE/MAX
31 Total Sales
Map
Source: Stellar MLS
MLS Number: A3969354
APN: 0041-14-4005
- 1815 Vera Place Unit 9
- 3915 Schwalbe Dr Unit 128
- 1873 University Place Unit 135
- 1805 Vera Place Unit 2
- 3900 Roxane Blvd Unit 10A
- 3900 Roxane Blvd Unit 10B
- 3955 Glen Oaks Manor Dr
- 4170 Prudence Dr
- 3919 Glen Oaks Manor Dr
- 3914 Glen Oaks Manor Dr
- 3933 Glen Oaks Manor Dr
- 3904 Lakeside Rd Unit 174
- 3963 Glen Oaks Manor Dr
- 3842 Glen Oaks Manor Dr
- 1540 Glen Oaks Dr E Unit B336
- 3921 Lakeside Rd Unit 168
- 1520 Lakeside Way Unit 147
- 2128 Harley Ave
- 1750 Gold Ave
- 1790 White Orchid Ct
- 1824 Vera Place Unit 78
- 1818 Vera Place Unit 76
- 1802 Vera Place Unit 71
- 4006 Schwalbe Dr Unit 83
- 4130 Schwalbe Dr Unit 87
- 1840 Vera Place Unit 81
- 4053 Roxane Blvd Unit 69
- 1816 Vera Place Unit 75
- 1830 Vera Place Unit 79
- 1808 Vera Place Unit 73
- 1804 Vera Place Unit 72
- 1837 Roxane Way Unit 60
- 1833 Roxane Way Unit 61
- 1831 Roxane Way Unit 62
- 1806 Roxane Way Unit 54
- 1828 Roxane Way Unit 58
- 1821 Roxane Way Unit 63
- 1814 Roxane Way Unit 56
- 1832 Vera Place Unit 80
