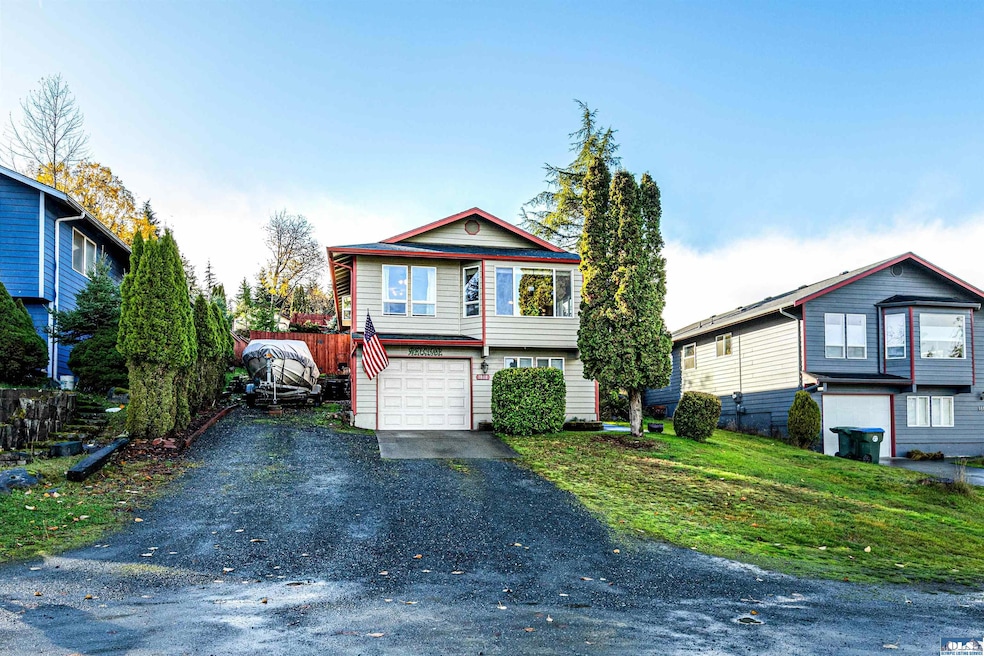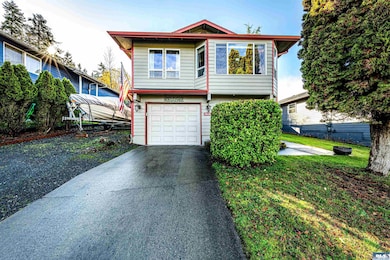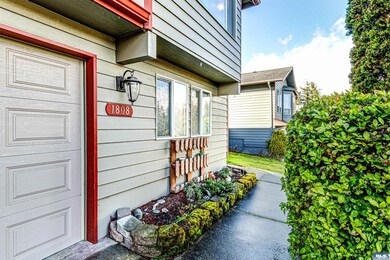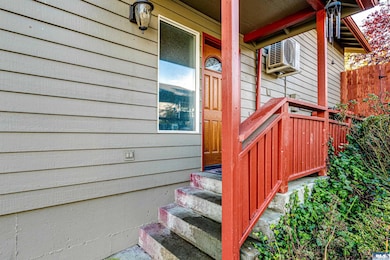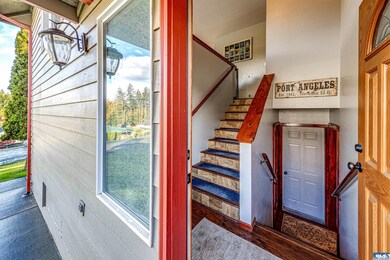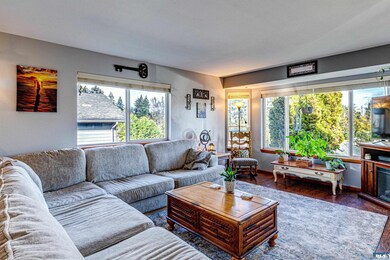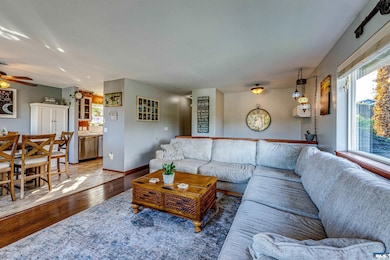
1808 W 12th St Port Angeles, WA 98363
Highlights
- Spa
- Fruit Trees
- Contemporary Architecture
- City View
- Deck
- Covered patio or porch
About This Home
As of March 2025Buyer was not able to sell contingent home! BRING OFFERS! MOTIVATED SELLERS! Lovely split-entry home with plenty of rooms to live comfortably! Covered entry porch, ductless heat pump, vinyl windows and blinds, kitchen with bay window, tile countertops, stainless appliances, pine interior doors throughout, functional jack-n-jill bathroom upstairs attached to a primary with double closets and slider to an outdoor oasis, featuring a patio with hot tub, firepit area, raised garden beds and cherry tree, shed, terraced landscaping, boat parking, and gate to alley access. A second bathroom downstairs, in addition to storage closet, laundry room with cabinets, extra rooms, and attached garage with work bench and workout space. Quiet neighborhood and in the desired Hamilton school zone. Move-in ready, in a great location!
Last Buyer's Agent
. Not MLS
Not MLS Office
Home Details
Home Type
- Single Family
Est. Annual Taxes
- $2,943
Year Built
- Built in 1994
Lot Details
- 6,970 Sq Ft Lot
- Street terminates at a dead end
- Back Yard Fenced
- Landscaped
- Terraced Lot
- Cleared Lot
- Fruit Trees
- Raised Garden Beds
- Property is zoned RS7
Home Design
- Contemporary Architecture
- Concrete Foundation
- Composition Roof
- Wood Siding
Interior Spaces
- 1,968 Sq Ft Home
- Ceiling Fan
- Living Room
- City Views
- Basement
Kitchen
- Oven or Range
- Dishwasher
Flooring
- Laminate
- Tile
Bedrooms and Bathrooms
- 5 Bedrooms
- 2 Full Bathrooms
Home Security
- Home Security System
- Security Lights
Parking
- 1 Car Attached Garage
- Parking Storage or Cabinetry
- Workshop in Garage
- Alley Access
- Open Parking
Eco-Friendly Details
- North or South Exposure
Outdoor Features
- Spa
- Deck
- Covered patio or porch
- Outbuilding
Utilities
- Ductless Heating Or Cooling System
- Baseboard Heating
- Community Sewer or Septic
Listing and Financial Details
- Assessor Parcel Number 063000036210
Ownership History
Purchase Details
Home Financials for this Owner
Home Financials are based on the most recent Mortgage that was taken out on this home.Map
Similar Homes in Port Angeles, WA
Home Values in the Area
Average Home Value in this Area
Purchase History
| Date | Type | Sale Price | Title Company |
|---|---|---|---|
| Warranty Deed | $345,500 | Clallam Title |
Mortgage History
| Date | Status | Loan Amount | Loan Type |
|---|---|---|---|
| Open | $298,814 | FHA | |
| Previous Owner | $204,000 | VA | |
| Previous Owner | $21,000 | Credit Line Revolving | |
| Previous Owner | $168,000 | Adjustable Rate Mortgage/ARM |
Property History
| Date | Event | Price | Change | Sq Ft Price |
|---|---|---|---|---|
| 03/14/2025 03/14/25 | Sold | $470,000 | 0.0% | $239 / Sq Ft |
| 02/14/2025 02/14/25 | Pending | -- | -- | -- |
| 02/05/2025 02/05/25 | Price Changed | $470,000 | 0.0% | $239 / Sq Ft |
| 02/05/2025 02/05/25 | For Sale | $470,000 | -1.1% | $239 / Sq Ft |
| 01/24/2025 01/24/25 | Pending | -- | -- | -- |
| 12/03/2024 12/03/24 | Price Changed | $475,000 | -2.9% | $241 / Sq Ft |
| 11/15/2024 11/15/24 | For Sale | $489,000 | -- | $248 / Sq Ft |
Tax History
| Year | Tax Paid | Tax Assessment Tax Assessment Total Assessment is a certain percentage of the fair market value that is determined by local assessors to be the total taxable value of land and additions on the property. | Land | Improvement |
|---|---|---|---|---|
| 2021 | $2,960 | $235,489 | $40,000 | $195,489 |
| 2020 | $2,289 | $218,556 | $40,000 | $178,556 |
| 2018 | $2,175 | $208,229 | $40,000 | $168,229 |
| 2017 | $1,947 | $161,281 | $40,000 | $121,281 |
| 2016 | $1,947 | $163,810 | $40,000 | $123,810 |
| 2015 | $1,947 | $149,663 | $40,000 | $109,663 |
| 2013 | $1,947 | $142,688 | $46,875 | $95,813 |
| 2012 | $1,947 | $167,958 | $53,125 | $114,833 |
Source: Olympic Listing Service
MLS Number: 381634
APN: 0630000362100000
