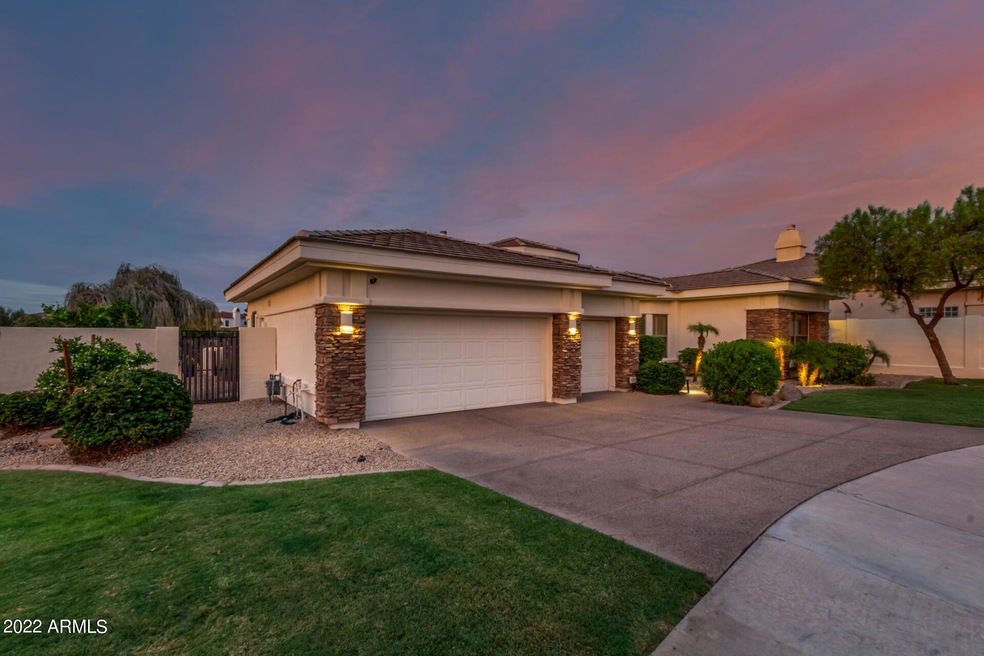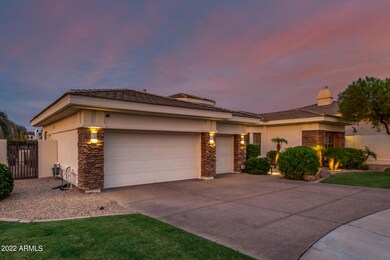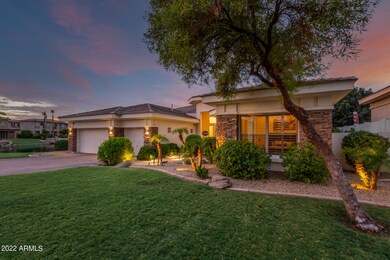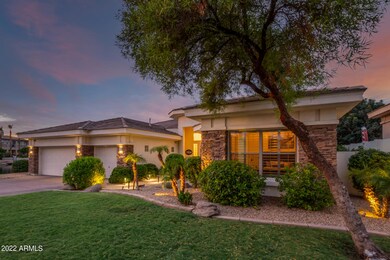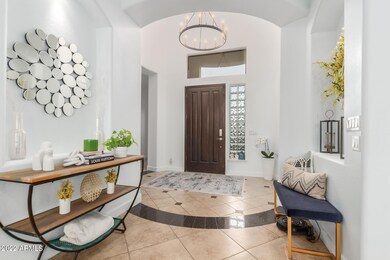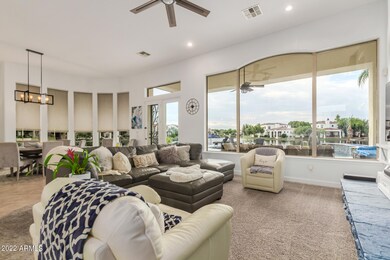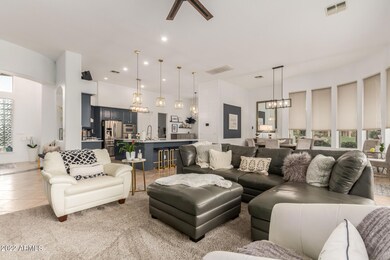
1808 W Yosemite Place Chandler, AZ 85248
Ocotillo NeighborhoodHighlights
- Private Pool
- Gated Community
- 0.4 Acre Lot
- Chandler Traditional Academy Independence Campus Rated A
- Waterfront
- Two Primary Bathrooms
About This Home
As of September 2022When you walk in the door and eyes gaze out the windows of this premium lake front home in Balboa Point at Ocotillo you'll know that this home is the one!!! .Resort style living all recently redone with a dock, gas fire pit, built in BBQ, jacuzzi, and a backyard full of travertine pavers, centered around a pool with a negative edge that gives the effect that flows out into the lake. . The lot has fantastic N/S exposure, 17,000+ sq. ft waterfront lot, with the most water front edge in the community. The recently updated chef's kitchen features new quartz counters, upgraded painted cabinets, stainless steel appliances, and RO drinking water system. There are custom touches added throughout the home and pride of ownership. Don't delay getting in to see this home before it is gone!
Home Details
Home Type
- Single Family
Est. Annual Taxes
- $6,295
Year Built
- Built in 2003
Lot Details
- 0.4 Acre Lot
- Waterfront
- Private Streets
- Block Wall Fence
- Corner Lot
- Front and Back Yard Sprinklers
- Sprinklers on Timer
- Grass Covered Lot
HOA Fees
Parking
- 3 Car Garage
- Garage Door Opener
Home Design
- Wood Frame Construction
- Tile Roof
- Stucco
Interior Spaces
- 3,091 Sq Ft Home
- 1-Story Property
- Vaulted Ceiling
- Gas Fireplace
- Double Pane Windows
- ENERGY STAR Qualified Windows with Low Emissivity
- Tinted Windows
- Family Room with Fireplace
- 2 Fireplaces
- Tile Flooring
Kitchen
- Kitchen Updated in 2021
- Eat-In Kitchen
- Breakfast Bar
- Gas Cooktop
- Built-In Microwave
- Kitchen Island
Bedrooms and Bathrooms
- 3 Bedrooms
- Two Primary Bathrooms
- Primary Bathroom is a Full Bathroom
- 2.5 Bathrooms
- Hydromassage or Jetted Bathtub
- Bathtub With Separate Shower Stall
Pool
- Pool Updated in 2021
- Private Pool
- Spa
Outdoor Features
- Covered patio or porch
- Fire Pit
- Built-In Barbecue
Schools
- Chandler Traditional Academy - Independence Elementary School
- Bogle Junior High School
- Hamilton High School
Utilities
- Central Air
- Heating unit installed on the ceiling
Listing and Financial Details
- Tax Lot 107
- Assessor Parcel Number 303-90-129
Community Details
Overview
- Association fees include ground maintenance, street maintenance
- Balboa Way Comm Asso Association, Phone Number (480) 704-2900
- Ocotillo Comm Assoc Association, Phone Number (480) 704-2900
- Association Phone (480) 704-2900
- Built by TW Lewis
- Balboa Point At Ocotillo Subdivision
- Community Lake
Recreation
- Bike Trail
Security
- Gated Community
Ownership History
Purchase Details
Purchase Details
Home Financials for this Owner
Home Financials are based on the most recent Mortgage that was taken out on this home.Purchase Details
Purchase Details
Home Financials for this Owner
Home Financials are based on the most recent Mortgage that was taken out on this home.Purchase Details
Home Financials for this Owner
Home Financials are based on the most recent Mortgage that was taken out on this home.Purchase Details
Purchase Details
Purchase Details
Home Financials for this Owner
Home Financials are based on the most recent Mortgage that was taken out on this home.Similar Homes in Chandler, AZ
Home Values in the Area
Average Home Value in this Area
Purchase History
| Date | Type | Sale Price | Title Company |
|---|---|---|---|
| Warranty Deed | -- | None Listed On Document | |
| Warranty Deed | $1,534,500 | -- | |
| Interfamily Deed Transfer | -- | None Available | |
| Warranty Deed | $695,000 | Fidelity Natl Title Agency I | |
| Warranty Deed | $660,000 | First American Title Ins Co | |
| Interfamily Deed Transfer | -- | Magnus Title Agency | |
| Cash Sale Deed | $542,500 | Magnus Title Agency | |
| Warranty Deed | $830,000 | -- |
Mortgage History
| Date | Status | Loan Amount | Loan Type |
|---|---|---|---|
| Previous Owner | $800,000 | New Conventional | |
| Previous Owner | $676,000 | New Conventional | |
| Previous Owner | $228,730 | Credit Line Revolving | |
| Previous Owner | $417,000 | New Conventional | |
| Previous Owner | $208,430 | Credit Line Revolving | |
| Previous Owner | $528,000 | New Conventional | |
| Previous Owner | $189,200 | Credit Line Revolving | |
| Previous Owner | $664,000 | Purchase Money Mortgage | |
| Previous Owner | $434,200 | Unknown | |
| Previous Owner | $54,200 | Stand Alone Second | |
| Closed | $82,900 | No Value Available |
Property History
| Date | Event | Price | Change | Sq Ft Price |
|---|---|---|---|---|
| 09/07/2022 09/07/22 | Sold | $1,535,000 | +2.3% | $497 / Sq Ft |
| 07/20/2022 07/20/22 | For Sale | $1,500,000 | +115.8% | $485 / Sq Ft |
| 11/14/2016 11/14/16 | Sold | $695,000 | -3.3% | $225 / Sq Ft |
| 09/12/2016 09/12/16 | For Sale | $719,000 | +8.9% | $233 / Sq Ft |
| 03/06/2015 03/06/15 | Sold | $660,000 | -1.3% | $214 / Sq Ft |
| 02/06/2015 02/06/15 | Pending | -- | -- | -- |
| 12/04/2014 12/04/14 | For Sale | $669,000 | -- | $216 / Sq Ft |
Tax History Compared to Growth
Tax History
| Year | Tax Paid | Tax Assessment Tax Assessment Total Assessment is a certain percentage of the fair market value that is determined by local assessors to be the total taxable value of land and additions on the property. | Land | Improvement |
|---|---|---|---|---|
| 2025 | $5,705 | $76,760 | -- | -- |
| 2024 | $6,327 | $73,105 | -- | -- |
| 2023 | $6,327 | $88,700 | $17,740 | $70,960 |
| 2022 | $6,109 | $68,180 | $13,630 | $54,550 |
| 2021 | $6,295 | $66,100 | $13,220 | $52,880 |
| 2020 | $6,257 | $62,800 | $12,560 | $50,240 |
| 2019 | $6,017 | $57,550 | $11,510 | $46,040 |
| 2018 | $5,828 | $56,360 | $11,270 | $45,090 |
| 2017 | $5,439 | $55,220 | $11,040 | $44,180 |
| 2016 | $5,809 | $59,260 | $11,850 | $47,410 |
| 2015 | $5,593 | $54,630 | $10,920 | $43,710 |
Agents Affiliated with this Home
-

Seller's Agent in 2022
Ryan Loeding
Real Broker
(623) 695-8718
2 in this area
204 Total Sales
-
K
Seller Co-Listing Agent in 2022
Kerry Loeding
West USA Realty
(480) 202-3014
2 in this area
105 Total Sales
-
B
Buyer's Agent in 2022
Brian Daumke
Got Rentals
(480) 963-6000
1 in this area
19 Total Sales
-

Buyer Co-Listing Agent in 2022
James W. Daumke
HomeSmart
(480) 213-5800
1 in this area
18 Total Sales
-
M
Seller's Agent in 2016
Melanie Wright
Realty One Group
-
S
Buyer's Agent in 2016
Steve Jardina
Realty One Group
Map
Source: Arizona Regional Multiple Listing Service (ARMLS)
MLS Number: 6437368
APN: 303-90-129
- 1941 W Yellowstone Way
- 1952 W Yellowstone Way
- 1935 W Periwinkle Way
- 2043 W Periwinkle Way
- 1887 W Periwinkle Way
- 2000 W Periwinkle Way
- 2042 W Periwinkle Way
- 1925 W Olive Way
- 4463 S Wildflower Place
- 4623 S Oleander Dr
- 4522 S Wildflower Place
- 2224 W Olive Way
- 1724 W Blue Ridge Way
- 3800 S Cantabria Cir Unit 1106
- 985 W Zion Place
- 4050 S Thistle Dr
- 3665 S Jojoba Way
- 970 W Zion Place
- 1782 W Lynx Way
- 2242 W Myrtle Dr
