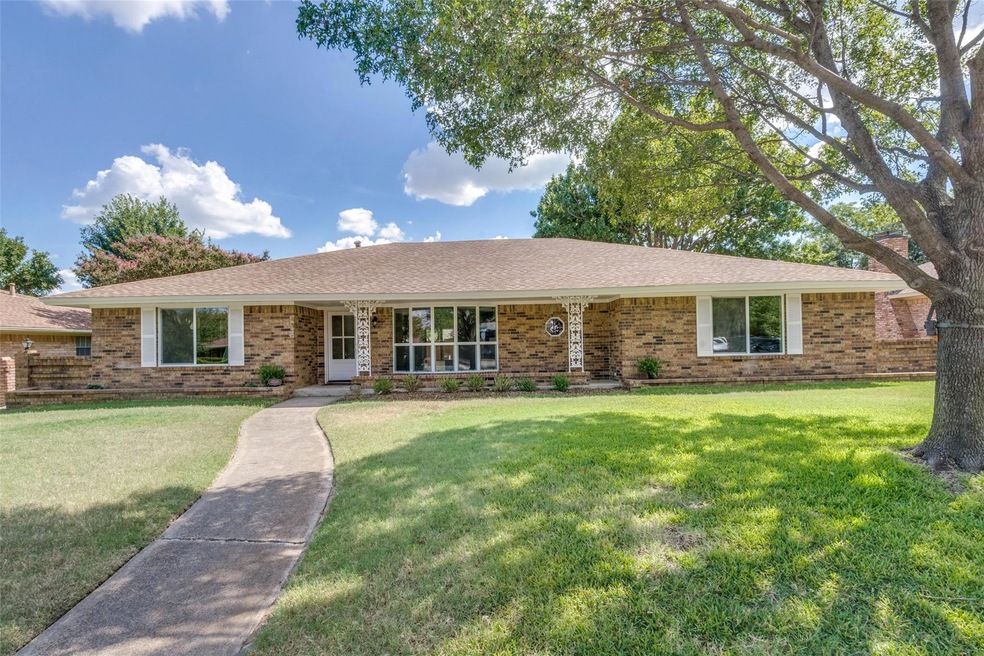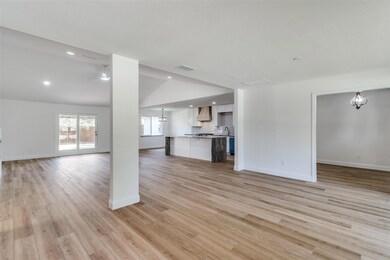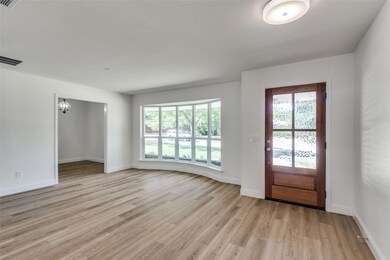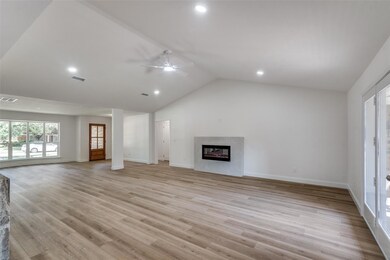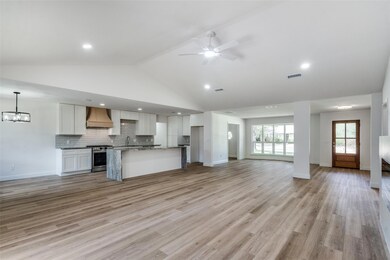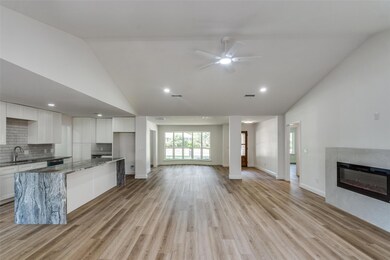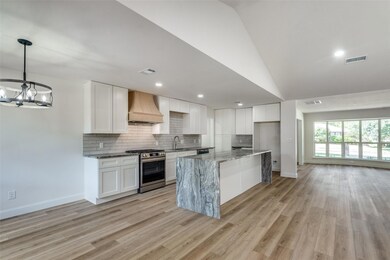
1808 Westridge Dr Plano, TX 75075
Liberty Park NeighborhoodHighlights
- Open Floorplan
- Vaulted Ceiling
- Community Pool
- Shepard Elementary School Rated A-
- Private Yard
- Covered patio or porch
About This Home
As of January 2025Beautifully updated North facing home blending transitional modern comfort with and earthy color pallet. The open-concept layout features warm, natural tones and vaulted living room ceilings for a spacious and airy environment. The kitchen shines new all wood cabinets, Brazilian dolomite counters, ss appliances, maple vent hood, and a 9 ft waterfall island. Separated primary suite offers a serene escape with a spa-like en-suite, separate vanities, dual head standing shower, soaking tub, and a large walk in closet. Three additional bedrooms, one as a second primary suite, provide ample space for family or guests. An additional area offering versatile flex space that can adapt as an office, playroom, social room etc. The backyard offers a private space for relaxation and entertainment with a patio, grasses yard, and clear views of mature trees. New HVAC and ducts for primary suite, new electric panel, updated wiring, nearly all new plumbing, new insulation in attic, new fence, and more! Property located with desirable access to several highways, restaurants, shopping, etc.
Last Agent to Sell the Property
SNT Real Estate Agency LLC Brokerage Phone: 214-215-1334 License #0655655 Listed on: 08/29/2024
Home Details
Home Type
- Single Family
Est. Annual Taxes
- $6,132
Year Built
- Built in 1968
Lot Details
- 10,019 Sq Ft Lot
- Wood Fence
- Landscaped
- Interior Lot
- Sprinkler System
- Few Trees
- Private Yard
- Back Yard
Parking
- 2 Car Attached Garage
- Oversized Parking
- Inside Entrance
- Lighted Parking
- Rear-Facing Garage
- Side by Side Parking
- Garage Door Opener
- Driveway
Home Design
- Brick Exterior Construction
- Slab Foundation
- Shingle Roof
- Composition Roof
Interior Spaces
- 2,592 Sq Ft Home
- 1-Story Property
- Open Floorplan
- Dry Bar
- Vaulted Ceiling
- Ceiling Fan
- Circulating Fireplace
- Fireplace Features Blower Fan
- Electric Fireplace
- Bay Window
- Living Room with Fireplace
Kitchen
- Eat-In Kitchen
- Gas Range
- <<microwave>>
- Dishwasher
- Kitchen Island
- Disposal
Flooring
- Ceramic Tile
- Luxury Vinyl Plank Tile
Bedrooms and Bathrooms
- 4 Bedrooms
- Walk-In Closet
- Double Vanity
Laundry
- Laundry in Hall
- Washer and Electric Dryer Hookup
Home Security
- Security Lights
- Carbon Monoxide Detectors
- Fire and Smoke Detector
Outdoor Features
- Covered patio or porch
- Exterior Lighting
Schools
- Shepard Elementary School
- Vines High School
Utilities
- Central Heating and Cooling System
- Heating System Uses Natural Gas
- Underground Utilities
- High Speed Internet
- Cable TV Available
Listing and Financial Details
- Legal Lot and Block 18 / 7
- Assessor Parcel Number R013700701801
Community Details
Overview
- Dallas North Estates Eighth Instl Subdivision
Recreation
- Community Playground
- Community Pool
Ownership History
Purchase Details
Home Financials for this Owner
Home Financials are based on the most recent Mortgage that was taken out on this home.Purchase Details
Home Financials for this Owner
Home Financials are based on the most recent Mortgage that was taken out on this home.Purchase Details
Similar Homes in Plano, TX
Home Values in the Area
Average Home Value in this Area
Purchase History
| Date | Type | Sale Price | Title Company |
|---|---|---|---|
| Deed | -- | Lawyers Title | |
| Deed | -- | Lawyers Title | |
| Interfamily Deed Transfer | -- | None Available |
Mortgage History
| Date | Status | Loan Amount | Loan Type |
|---|---|---|---|
| Open | $598,500 | New Conventional | |
| Previous Owner | $363,750 | New Conventional |
Property History
| Date | Event | Price | Change | Sq Ft Price |
|---|---|---|---|---|
| 01/29/2025 01/29/25 | Sold | -- | -- | -- |
| 01/09/2025 01/09/25 | Pending | -- | -- | -- |
| 11/15/2024 11/15/24 | Price Changed | $629,998 | 0.0% | $243 / Sq Ft |
| 10/11/2024 10/11/24 | For Sale | $629,999 | 0.0% | $243 / Sq Ft |
| 10/04/2024 10/04/24 | Pending | -- | -- | -- |
| 08/29/2024 08/29/24 | For Sale | $629,999 | +40.0% | $243 / Sq Ft |
| 01/09/2024 01/09/24 | Sold | -- | -- | -- |
| 12/17/2023 12/17/23 | Pending | -- | -- | -- |
| 11/13/2023 11/13/23 | For Sale | $450,000 | -- | $198 / Sq Ft |
Tax History Compared to Growth
Tax History
| Year | Tax Paid | Tax Assessment Tax Assessment Total Assessment is a certain percentage of the fair market value that is determined by local assessors to be the total taxable value of land and additions on the property. | Land | Improvement |
|---|---|---|---|---|
| 2023 | $773 | $355,253 | $115,000 | $287,014 |
| 2022 | $6,172 | $322,957 | $90,000 | $271,245 |
| 2021 | $5,921 | $293,597 | $70,000 | $223,597 |
| 2020 | $5,610 | $274,781 | $70,000 | $204,781 |
| 2019 | $5,662 | $261,967 | $65,000 | $212,766 |
| 2018 | $5,191 | $238,152 | $65,000 | $209,002 |
| 2017 | $4,719 | $266,029 | $65,000 | $201,029 |
| 2016 | $4,344 | $223,931 | $45,000 | $178,931 |
| 2015 | $2,289 | $195,901 | $45,000 | $150,901 |
Agents Affiliated with this Home
-
Carly Calise

Seller's Agent in 2025
Carly Calise
SNT Real Estate Agency LLC
(214) 215-1334
5 in this area
55 Total Sales
-
Olivier Sebag

Buyer's Agent in 2025
Olivier Sebag
United Real Estate
(214) 356-9221
1 in this area
51 Total Sales
-
Christopher Watters

Seller's Agent in 2024
Christopher Watters
Watters International Realty
(512) 646-0038
1 in this area
2,185 Total Sales
-
Adam Davis
A
Seller Co-Listing Agent in 2024
Adam Davis
Orchard Brokerage, LLC
(214) 836-2126
1 in this area
66 Total Sales
Map
Source: North Texas Real Estate Information Systems (NTREIS)
MLS Number: 20715565
APN: R-0137-007-0180-1
- 1813 Midcrest Dr
- 1724 Midcrest Dr
- 912 Westwood Dr
- 2029 Westridge Dr
- 1769 Montgomery Dr
- 2004 Carmel Dr
- 2205 Westlake Dr
- 1624 Aldridge Dr
- 1731 Dalhart Rd
- 1612 Aldridge Dr
- 2217 Westlake Dr
- 1420 Linden Dr
- 1400 Meadowcrest Dr
- 1200 Syracuse Cir
- 2313 Westridge Dr
- 432 Texas Dr
- 1215 Drexel Dr
- 1114 Crestridge Dr
- 1201 Quill Dr
- 1517 Amherst Dr
