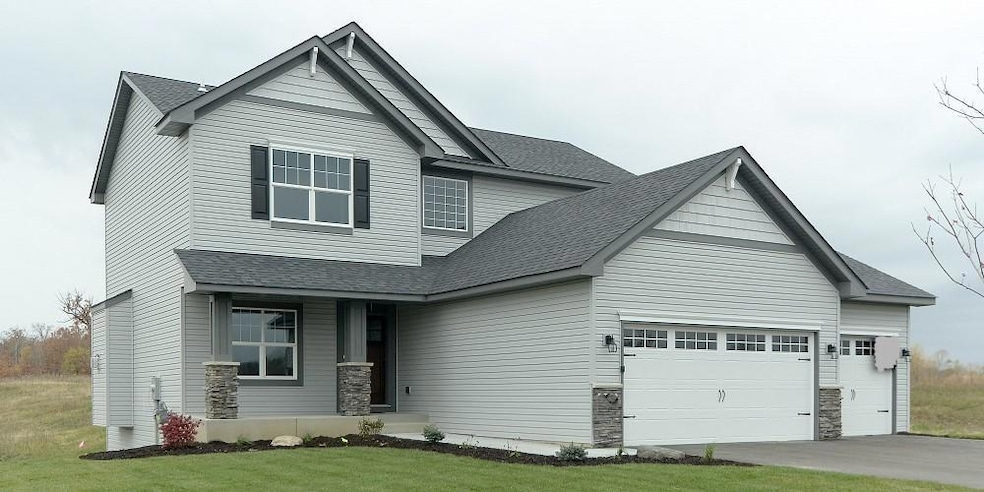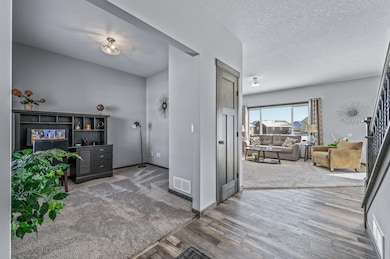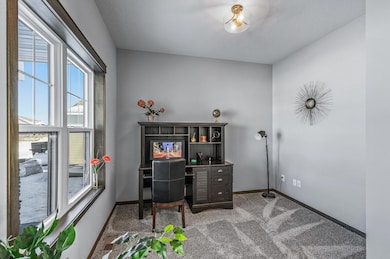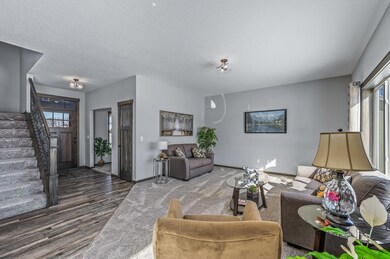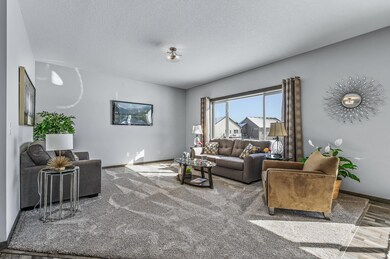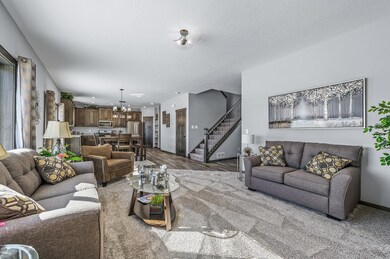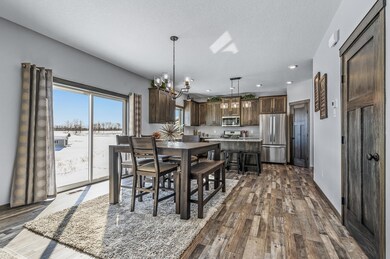
18080 100th Ct N Maple Grove, MN 55311
Estimated payment $3,100/month
Highlights
- New Construction
- No HOA
- Walk-In Pantry
- Fernbrook Elementary School Rated A-
- Home Office
- Stainless Steel Appliances
About This Home
The Cambridge 2 story plan offers 4 Bedrooms, 3 baths plus a main floor office and is designed for today's open concept living! Custom Popal Cabinets with 42-inch uppers, Granite counter tops, Garbage/recycle bin, Walk in Pantry , LG stainless steel kitchen appliance package, Center Island w/ snack bar overhang & Pendent light. 1/2 bath & Mud/Laundry room w/walk-in closet off the kitchen/garage area. Luxurious Vinyl Plank flooring, Knockdown ceilings. Bluetooth Wi-fi garage door opener & keypad are on the main stall. Address stone, oversized 42-inch wood front entrance door with transom window and deadbolt lock. Spacious Owners bathroom with Double sink vanity, linen closet, ceramic tile 5 x 3 shower with bypass shower door and Walk-in closet. Full basement with egress window for future expansion of rec room, 5th bedrooms and 3/4 bath. This home offers what you have been looking for!
Home Details
Home Type
- Single Family
Est. Annual Taxes
- $160
Year Built
- Built in 2025 | New Construction
Lot Details
- 10,709 Sq Ft Lot
- Lot Dimensions are 92x120x85x144
- Cul-De-Sac
Parking
- 3 Car Attached Garage
- Garage Door Opener
Home Design
- Pitched Roof
- Architectural Shingle Roof
- Wood Siding
- Metal Siding
- Vinyl Siding
Interior Spaces
- 2,121 Sq Ft Home
- 2-Story Property
- Pendant Lighting
- Living Room
- Dining Room
- Home Office
Kitchen
- Walk-In Pantry
- Range
- Microwave
- Dishwasher
- Stainless Steel Appliances
- Disposal
- The kitchen features windows
Bedrooms and Bathrooms
- 4 Bedrooms
- En-Suite Bathroom
- Walk-In Closet
Laundry
- Laundry Room
- Washer and Dryer Hookup
Unfinished Basement
- Basement Fills Entire Space Under The House
- Sump Pump
- Drain
- Basement Window Egress
Utilities
- Forced Air Heating and Cooling System
- 100 Amp Service
- Electric Water Heater
- Cable TV Available
Additional Features
- Air Exchanger
- Front Porch
- Sod Farm
Community Details
- No Home Owners Association
- Built by DRAKE CONSTRUCTION INC
- Rush Creek Hollow Community
- Rush Creek Hollow Subdivision
Listing and Financial Details
- Assessor Parcel Number 0711922120021
Map
Home Values in the Area
Average Home Value in this Area
Tax History
| Year | Tax Paid | Tax Assessment Tax Assessment Total Assessment is a certain percentage of the fair market value that is determined by local assessors to be the total taxable value of land and additions on the property. | Land | Improvement |
|---|---|---|---|---|
| 2024 | $21,586 | $11,000 | $11,000 | -- |
Property History
| Date | Event | Price | List to Sale | Price per Sq Ft |
|---|---|---|---|---|
| 11/18/2025 11/18/25 | For Sale | $585,775 | -- | $276 / Sq Ft |
About the Listing Agent

We have over 65+ years combined experience to guide you through a real estate purchase or sale. We are a full-service real estate brokerage offering Buyer & Seller representation and building new homes with Raymond Drake Homes since 1988. We continue to network and educate ourselves on the changing market. We apply that experience to work for you when buying or selling a home. “We Work on Your Behalf”
We look forward to consulting with you on your real estate needs.
Daniel's Other Listings
Source: NorthstarMLS
MLS Number: 6817115
- 10184 Queensland Ln N
- Walton Plan at Evanswood
- Sutton Sport Plan at Evanswood
- Windom Plan at Evanswood
- Westley Sport Plan at Evanswood
- Belleville Plan at Evanswood
- Weston Sport Plan at Evanswood
- Richmond Plan at Evanswood
- Superior Sport Plan at Evanswood
- Hillsdale Plan at Evanswood
- Hillcrest Sport Plan at Evanswood
- Bonneville Plan at Evanswood
- Bridgewater Sport Plan at Evanswood
- 10148 Shadyview Ln N
- 10190 Peony Ln N
- 10226 Peony Ln N
- 10180 Shadyview Ln N
- 10320 Peony Ln N
- 10277 Peony Ln N
- 18250 102nd Place N
- 17610 102nd Place N
- 17250 98th Way N
- 9820 Garland Ln N
- 9775 Grove Cir N
- 16101 99th Place N
- 9325 Garland Ave
- 16600 92nd Ave N
- 10896 Territorial Trail
- 8903 Olive Ln N
- 10339 Orchid Ln N
- 9343 Ranchview Ln N
- 9351 Polaris Ln N
- 14800 99th Ave N
- 19488 Tamarack Point
- 9486 Kingsview Ln N
- 19525 Territorial Rd
- 14251 Territorial Rd
- 14151 Territorial Rd
- 10922 Glacier Ln N
- 14526 111th Ave N
