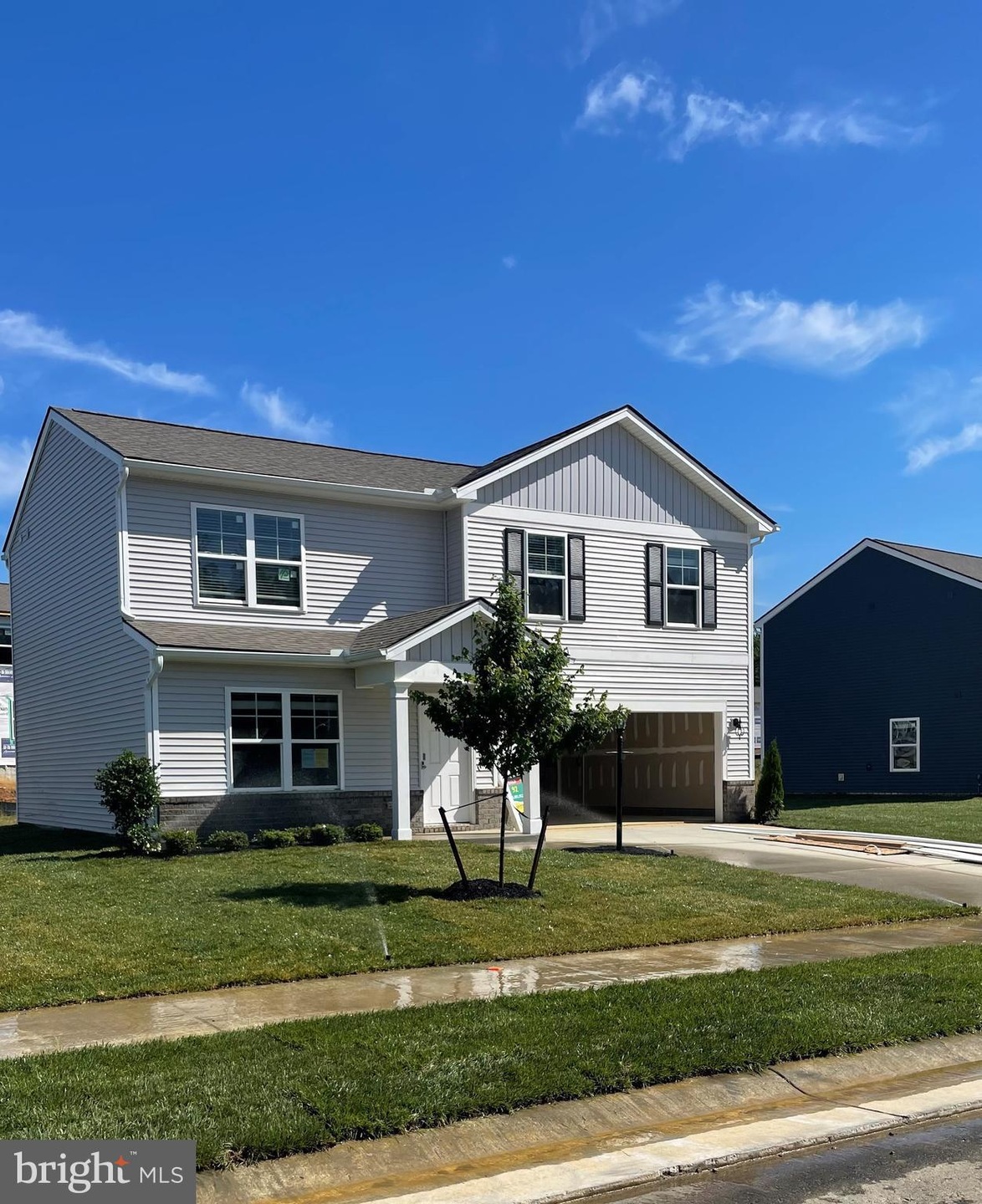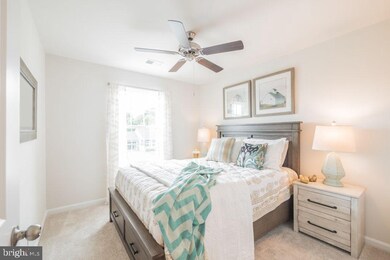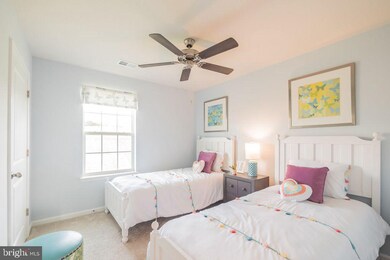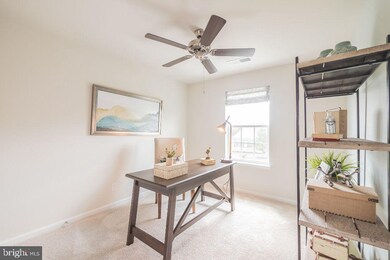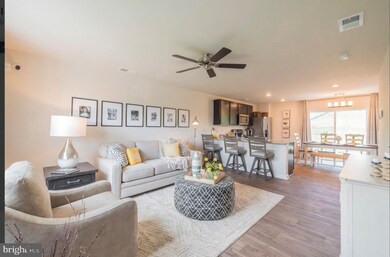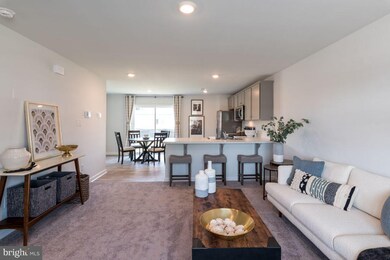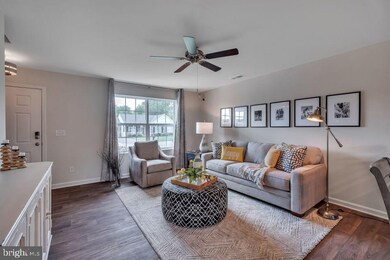
18086 Jackson Dr Bowling Green, VA 22427
Estimated Value: $422,894 - $463,000
Highlights
- New Construction
- 2 Car Direct Access Garage
- Forced Air Heating and Cooling System
- Traditional Architecture
- Landscaped
- 60+ Gallon Tank
About This Home
As of May 2022Under construction - late Feb move in! Basement home!!
The Glendale by D.R. Horton is a new construction home plan featuring 2217 square feet of living space, 4 bedrooms, 2.5 baths and a 2-car garage. The Glendale gives you the features you’re looking for at the price you want! You’ll immediately feel at home as you enter into the spacious family room. This living space flows nicely into the eat-in kitchen which highlights a peninsula island overlooking the family room, so you’ll never miss a beat! Upstairs, the four bedrooms provide enough space for everyone, and the second floor laundry room simplifies an everyday chore! This home includes D.R. Horton's Home technology package.
Last Agent to Sell the Property
D R Horton Realty of Virginia LLC Listed on: 11/23/2021

Home Details
Home Type
- Single Family
Est. Annual Taxes
- $2,217
Lot Details
- 9,008 Sq Ft Lot
- Landscaped
- No Through Street
- Cleared Lot
- Back Yard
- Property is in excellent condition
- Property is zoned R1
HOA Fees
- $42 Monthly HOA Fees
Parking
- 2 Car Direct Access Garage
- Front Facing Garage
- Garage Door Opener
- Driveway
Home Design
- New Construction
- Traditional Architecture
- Poured Concrete
- Frame Construction
- Blown-In Insulation
- Batts Insulation
- Architectural Shingle Roof
- Vinyl Siding
- Concrete Perimeter Foundation
Interior Spaces
- 2,217 Sq Ft Home
- Property has 3 Levels
- Partially Finished Basement
Flooring
- Carpet
- Laminate
- Vinyl
Bedrooms and Bathrooms
- 4 Bedrooms
Schools
- Madison Elementary School
- Caroline Middle School
- Caroline High School
Utilities
- Forced Air Heating and Cooling System
- 60+ Gallon Tank
Community Details
- Maury Heights Subdivision
Listing and Financial Details
- Tax Lot 43
- Assessor Parcel Number 43G1-1-43
Ownership History
Purchase Details
Home Financials for this Owner
Home Financials are based on the most recent Mortgage that was taken out on this home.Purchase Details
Similar Homes in Bowling Green, VA
Home Values in the Area
Average Home Value in this Area
Purchase History
| Date | Buyer | Sale Price | Title Company |
|---|---|---|---|
| Crasco Hannah Pauline | $398,990 | Dhi Title | |
| D R Horton Inc | $2,986,500 | Dhi Title |
Mortgage History
| Date | Status | Borrower | Loan Amount |
|---|---|---|---|
| Open | Crasco Hannah Pauline | $403,020 |
Property History
| Date | Event | Price | Change | Sq Ft Price |
|---|---|---|---|---|
| 05/25/2022 05/25/22 | Sold | $398,990 | -0.3% | $180 / Sq Ft |
| 01/31/2022 01/31/22 | Pending | -- | -- | -- |
| 01/25/2022 01/25/22 | Price Changed | $399,990 | +0.3% | $180 / Sq Ft |
| 01/17/2022 01/17/22 | Price Changed | $398,890 | +0.5% | $180 / Sq Ft |
| 01/06/2022 01/06/22 | Price Changed | $396,890 | 0.0% | $179 / Sq Ft |
| 01/05/2022 01/05/22 | Price Changed | $396,990 | +0.5% | $179 / Sq Ft |
| 12/15/2021 12/15/21 | Price Changed | $394,890 | 0.0% | $178 / Sq Ft |
| 11/23/2021 11/23/21 | For Sale | $394,990 | -- | $178 / Sq Ft |
Tax History Compared to Growth
Tax History
| Year | Tax Paid | Tax Assessment Tax Assessment Total Assessment is a certain percentage of the fair market value that is determined by local assessors to be the total taxable value of land and additions on the property. | Land | Improvement |
|---|---|---|---|---|
| 2024 | $2,217 | $287,900 | $52,000 | $235,900 |
| 2023 | $2,217 | $287,900 | $52,000 | $235,900 |
| 2022 | $308 | $40,000 | $40,000 | $0 |
| 2021 | $308 | $40,000 | $40,000 | $0 |
| 2020 | $415 | $50,000 | $50,000 | $0 |
| 2019 | $415 | $50,000 | $50,000 | $0 |
| 2018 | $415 | $50,000 | $50,000 | $0 |
| 2017 | $415 | $50,000 | $50,000 | $0 |
| 2016 | $410 | $50,000 | $50,000 | $0 |
| 2015 | $360 | $50,000 | $50,000 | $0 |
| 2014 | $360 | $50,000 | $50,000 | $0 |
Agents Affiliated with this Home
-
Kathleen Cassidy

Seller's Agent in 2022
Kathleen Cassidy
DRH Realty Capital, LLC.
(667) 500-2488
4,211 Total Sales
-
Trisha McFadden

Buyer's Agent in 2022
Trisha McFadden
Coldwell Banker Elite
(540) 903-8525
293 Total Sales
Map
Source: Bright MLS
MLS Number: VACV2000882
APN: 43G1-1-43
- 18041 Jackson Dr
- 17447 Jackson Dr
- 17496 Jackson Dr
- 140 Lafayette Ave
- 18075 Coolidge Ln
- 18099 Coolidge Ln
- 172 Meadow Ln
- 00 Richmond Turnpike
- 112 Dorsey Ln
- 149 Courthouse Ln
- 147 Milford St
- 0 Braswell St Unit 2406799
- 215 Maury Ave
- 0 Anderson Ave Unit VACV2007124
- Lot 3 Cedar Ln
- 0 Cedar Ln Unit VACV2008238
- 0 Richards St Unit VACV2007554
- 0 Richards St Unit VACV2007550
- 115 E Broaddus Ave
- 319 N Main St
- 18092 Jackson Dr
- 18086 Jackson Dr
- 18085 Jackson Dr
- 18076 Jackson Dr
- 18066 Jackson Dr
- 18063 Jackson Dr
- 18057 Jackson Dr
- 18056 Jackson Dr
- 18049 Jackson Dr
- 18048 Jackson Dr
- 18040 Jackson Dr
- 18031 Jackson Dr
- 18030 Jackson Dr
- 18016 Jackson Dr
- 18006 Jackson Dr
- 18005 Jackson Dr
- 17504 Jackson Dr
- 17503 Jackson Dr
- 17462 Jackson Dr
- 17462 Jackson Dr Unit 2231996-48115
