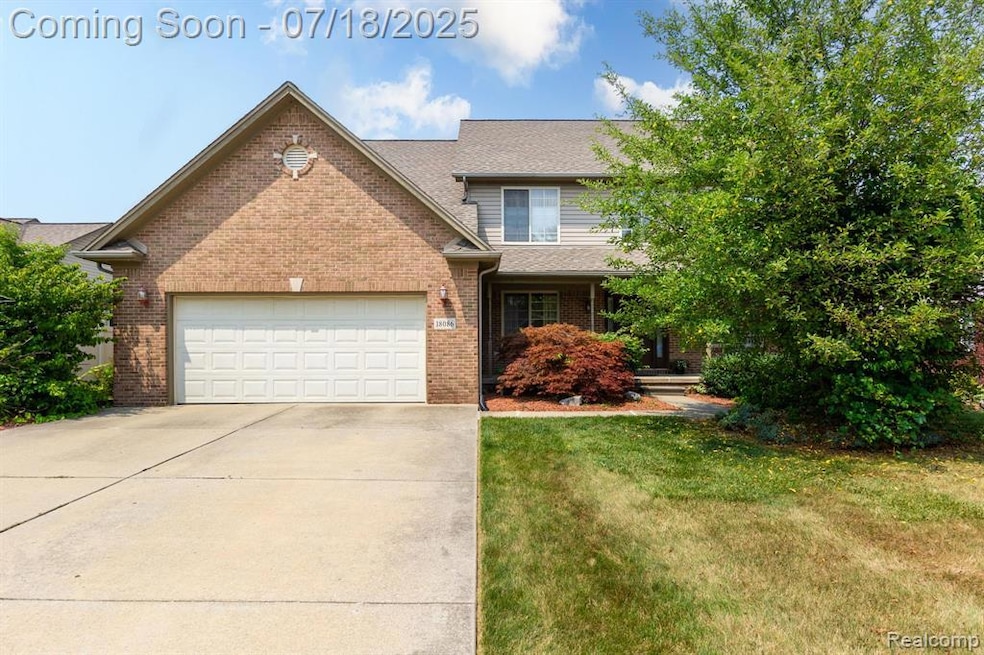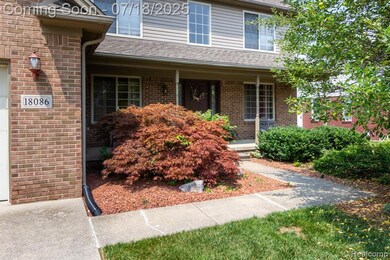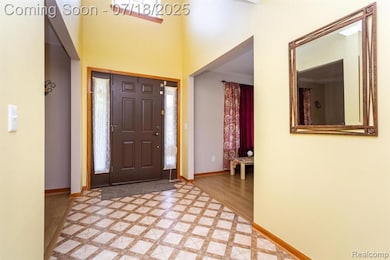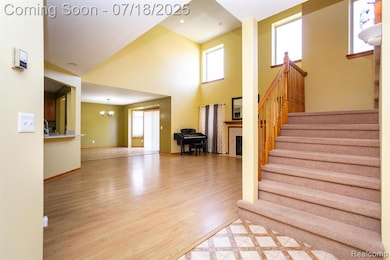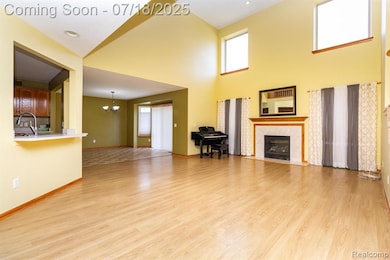EXCELLENT B.T. LOCATION ON A QUIET STREET (NO THRU TRAFFIC) IN THE DESIRABLE CATTAIL CREEK SUB (NO HOA!) CLOSE TO METRO PARKS, LAKE ERIE + GOLF COURSE! ORIGINAL OWNER SELLING! GREAT OPPORTUNITY TO OWN THIS SPACIOUS OVER 2800 SQ FT (ONE OF THE LARGEST FLOOR PLANS IN THE SUB!) NEAT & CLEAN, VERY WELL MAINTAINED W/PRIDE OF OWNERSHIP, 4 BR (DBL DOORS TO PRIMARY BR ENSUITE W/CATHEDRAL CEILING, W.I. CLOSET + CER TILE BATH W/A W.I. SHOWER + A RELAXING SOAKING TUB TOO) 2.5 BATH COLONIAL W/AN INVITING COV FRONT PORCH + A VINYL PRIVACY FENCED YARD! FANTASTIC LAYOUT ON MAIN LEVEL W/A 2 STORY FOYER ENTRY, FORMAL LIV RM, OPEN CONCEPT TO GR ROOM W/SOARING 17 FT CEILING + A COZY GAS F.P., NICE K.T W/LOTS OF CAB’S, ALL APPL STAY, PANTRY, CONVENIENT BUFFET/SERVING AREA W/CAB’S ABOVE + BELOW, SNACK BAR, CHARMING BREAKFAST NOOK W/A B.I. BAY D.WALL TO BK.YARD, 1/2 BATH ON MAIN LEVEL + YOU’LL LOVE THE OFFICE/DEN ON THE MAIN LEVEL AND THE HANDY MUD ROOM (10X6-PLUMBED ALREADY FOR W+D IF YOU WANT A MAIN FLOOR LAUNDRY) W/A STEEL DOOR TO THE 2 CAR ATT GARAGE! NAT WOOD RAILING TO UPPER LEVEL THAT FEATURES A LOFT AREA, BRIDGE OVERLOOKING MAIN LEVEL, + 4 NICE SIZE BR’S + 2 FULL BATHS*FULL BSMNT W/PLENTY OF ROOM TO FINISH HOW YOU’D LIKE + IT’S ROUGH PLUMBED TO ADD A 3 PIECE BATH*ENJOY THE PEACE OF MIND KNOWING THE SELLER IS PROVIDING AN AMERICAN HOME SHIELD 1 YR HOME WARRANTY WHICH WILL COVER THE FURNACE, CENTRAL AIR, PLUMBING + ELECTRICAL FOR 1 YEAR AFTER CLOSING! NEWER (2016) DIMENSIONAL ROOF SHINGLES*NEWER HI-EFFIC 50 GALLON WATER HEATER*HI-EFFIC FURNACE*150 AMP CIR BRKRS*BOTH UPPER LEVEL BATHS HAVE VANITIES W/DBL SINKS + TRANSOM STYLE WINDOWS FOR NAT LT*NEW (2024) GLASS BLOCK BSMNT WINDOWS W/VENTS*UPDATED LANDSCAPING W/JAPANESE MAPLE*ATTRACTIVE + EZ TO MAINTAIN UPGRADED HD.WD. STYLE PLANK LAMINATE FLOORING*NICE BRUSHED NICKEL CHANDELIERS IN FOYER + DIN RM*NEW SINKS IN ALL BATHROOMS + KIT*6 PANEL INT DOORS*THE FRONT PORCH ALSO FEATURES A MOTION SENSOR LIGHT*IMMEDIATE OCCUPANCY*

