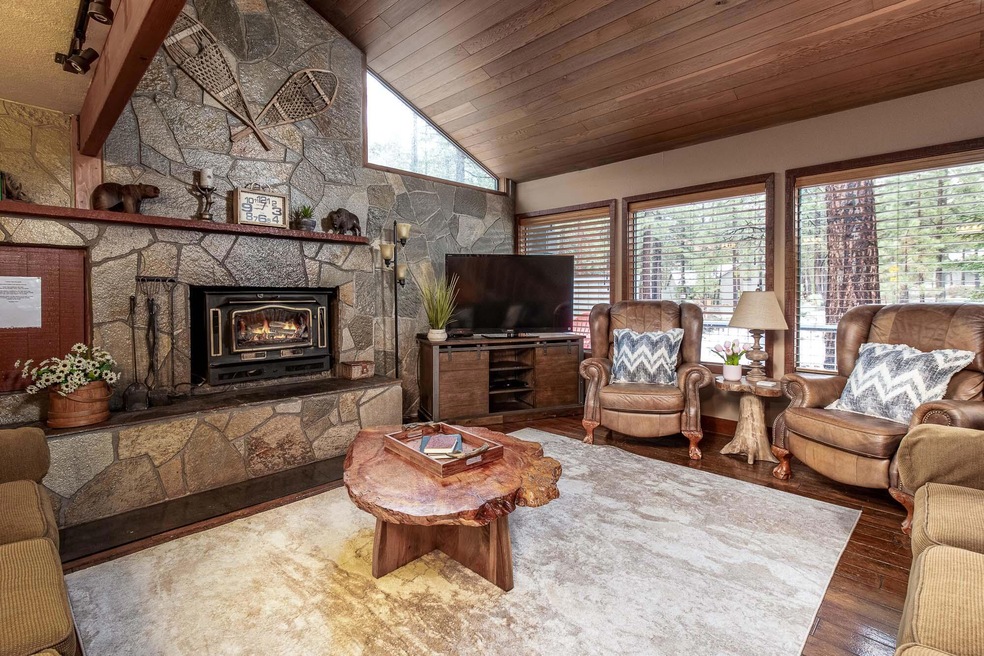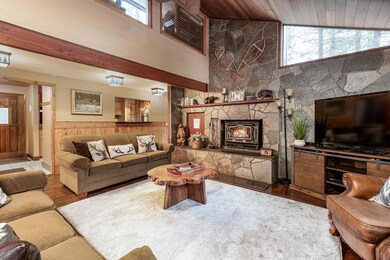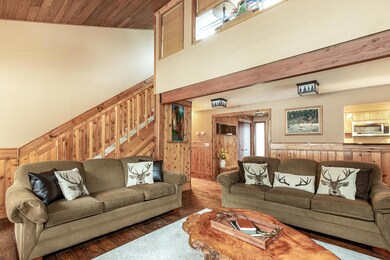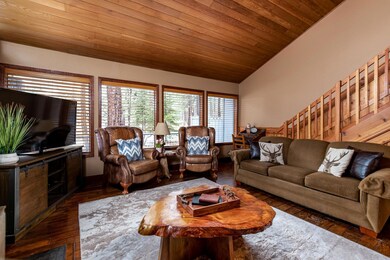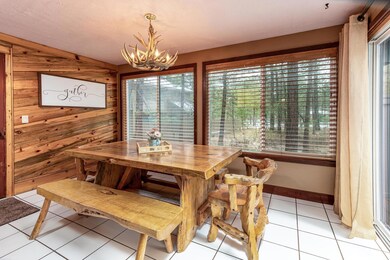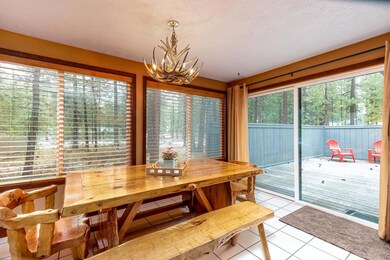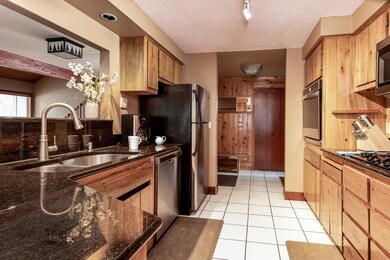
18087 Butte Dr Sunriver, OR 97707
Estimated Value: $731,000 - $858,000
Highlights
- Marina
- Fitness Center
- Resort Property
- Cascade Middle School Rated A-
- Spa
- RV or Boat Storage in Community
About This Home
As of June 2022Rustic Sunriver cabin close to everything you want to do at the resort and in Central Oregon. Vaulted great room features wood accents, deep-toned hardwood flooring and stone Fireplace surround. Enjoy the ambiance of a wood burning stove. The kitchen shows off hand crafted blue-pine cabinets, granite counters & stainless appliances. The dining area offers a beautiful raw-edge slab wood table and benches continuing the rustic feel of this charming home. The primary bedroom suite and second guest bedroom are on the main level. The second story loft in clearstory space is set up with bunks for additional sleeping space. This great Sunriver cabin is an established rental and is conveniently located between Fort Rock Park & The Village/SHARC area. Two Car garage. SHARC Paid & includes 6 SHARC renter passes. Ring door bell with audio and video at front door. Don't miss this opportunity to own in the sought after Sunriver community!
Last Agent to Sell the Property
Michelle Powell
Sunriver Realty License #200403176 Listed on: 04/05/2022
Home Details
Home Type
- Single Family
Est. Annual Taxes
- $3,702
Year Built
- Built in 1978
Lot Details
- 6,970 Sq Ft Lot
- Native Plants
- Level Lot
- Property is zoned SURS, SURS
HOA Fees
- $149 Monthly HOA Fees
Parking
- 2 Car Attached Garage
- Garage Door Opener
- Driveway
Property Views
- Territorial
- Neighborhood
Home Design
- Northwest Architecture
- Stem Wall Foundation
- Frame Construction
- Composition Roof
Interior Spaces
- 1,348 Sq Ft Home
- 2-Story Property
- Vaulted Ceiling
- Ceiling Fan
- Wood Burning Fireplace
- Double Pane Windows
- Vinyl Clad Windows
- Aluminum Window Frames
- Great Room with Fireplace
- Loft
Kitchen
- Eat-In Kitchen
- Breakfast Bar
- Oven
- Cooktop
- Microwave
- Dishwasher
- Granite Countertops
- Laminate Countertops
- Disposal
Flooring
- Engineered Wood
- Carpet
- Tile
Bedrooms and Bathrooms
- 2 Bedrooms
- Primary Bedroom on Main
- Linen Closet
- 2 Full Bathrooms
- Bathtub with Shower
Laundry
- Dryer
- Washer
Home Security
- Surveillance System
- Carbon Monoxide Detectors
- Fire and Smoke Detector
Outdoor Features
- Spa
- Deck
Schools
- Three Rivers Elementary School
- Three Rivers Middle School
- Caldera High School
Utilities
- No Cooling
- Forced Air Heating System
- Heating System Uses Natural Gas
- Heating System Uses Wood
- Private Water Source
- Water Heater
- Private Sewer
- Community Sewer or Septic
Listing and Financial Details
- Short Term Rentals Allowed
- Legal Lot and Block 4 / 13
- Assessor Parcel Number 111619
Community Details
Overview
- Resort Property
- Mtn Village East Subdivision
- Property is near a preserve or public land
Amenities
- Restaurant
- Clubhouse
Recreation
- RV or Boat Storage in Community
- Marina
- Tennis Courts
- Pickleball Courts
- Sport Court
- Community Playground
- Fitness Center
- Community Pool
- Park
- Trails
- Snow Removal
Security
- Building Fire-Resistance Rating
Ownership History
Purchase Details
Purchase Details
Home Financials for this Owner
Home Financials are based on the most recent Mortgage that was taken out on this home.Purchase Details
Purchase Details
Purchase Details
Similar Homes in the area
Home Values in the Area
Average Home Value in this Area
Purchase History
| Date | Buyer | Sale Price | Title Company |
|---|---|---|---|
| Houghton Family Trust | -- | None Listed On Document | |
| Houghton Matt | $815,000 | First American Title | |
| Lundervold Christine M | -- | None Available | |
| Lundervold Christine M | -- | None Available | |
| Vitale James S | -- | None Available |
Mortgage History
| Date | Status | Borrower | Loan Amount |
|---|---|---|---|
| Previous Owner | Houghton Matt | $647,200 |
Property History
| Date | Event | Price | Change | Sq Ft Price |
|---|---|---|---|---|
| 06/02/2022 06/02/22 | Sold | $815,000 | +2.1% | $605 / Sq Ft |
| 04/06/2022 04/06/22 | Pending | -- | -- | -- |
| 03/31/2022 03/31/22 | For Sale | $798,000 | -- | $592 / Sq Ft |
Tax History Compared to Growth
Tax History
| Year | Tax Paid | Tax Assessment Tax Assessment Total Assessment is a certain percentage of the fair market value that is determined by local assessors to be the total taxable value of land and additions on the property. | Land | Improvement |
|---|---|---|---|---|
| 2024 | $4,182 | $275,570 | -- | -- |
| 2023 | $4,053 | $267,550 | $0 | $0 |
| 2022 | $3,774 | $252,200 | $0 | $0 |
| 2021 | $3,702 | $244,860 | $0 | $0 |
| 2020 | $3,501 | $244,860 | $0 | $0 |
| 2019 | $3,404 | $237,730 | $0 | $0 |
| 2018 | $3,307 | $230,810 | $0 | $0 |
| 2017 | $3,207 | $224,090 | $0 | $0 |
| 2016 | $3,052 | $217,570 | $0 | $0 |
| 2015 | $2,977 | $211,240 | $0 | $0 |
| 2014 | $2,886 | $205,090 | $0 | $0 |
Agents Affiliated with this Home
-
M
Seller's Agent in 2022
Michelle Powell
Sunriver Realty
-
Miaya Ashmead

Buyer's Agent in 2022
Miaya Ashmead
Ninebark Real Estate
(541) 728-3009
2 in this area
28 Total Sales
Map
Source: Oregon Datashare
MLS Number: 220142428
APN: 111619
- 18118 Ashwood Ln
- 18101 Juniper Ln
- 18066 E Butte Ln
- 18076 Juniper Ln Unit 16
- 18072 Juniper Ln Unit 15
- 18015 Diamond Peak Ln Unit 11
- 18157 Timber Ln
- 18011 Sandhill Ln
- 57516 Lark Ln
- 57550 Lark Ln Unit 13
- 18102 Modoc Ln Unit 12
- 18116 Modoc Ln Unit 15
- 57393 Beaver Ridge Loop Unit 39A2
- 57584 Whistler Ln
- 57385 Beaver Ridge Loop Unit 36C2
- 57383 Beaver Ridge Loop Unit 35-D2
- 57607 Rocky Mountain Ln
- 57376 Beaver Ridge Loop Unit 33C1
- 57671 Poplar Ln Unit 23
- 57367 Beaver Ridge Loop Unit 25B
- 18087 Butte Dr
- 18091 E Butte Ln
- 4 E Butte Ln
- 18079 Butte Dr
- 5 Diamond Peak Ln
- 18083 E Butte Ln Unit 5
- 18083 E Butte Ln
- 18075 E Butte Ln
- 18056 Diamond Peak Ln
- 2 Juniper Ln
- 4 Juniper Ln
- 10 Juniper Ln
- 18071 Butte Dr Unit 8
- 8 Juniper Ln
- 12 Juniper Ln
- 18067 E Butte Ln
- 18060 Diamond Peak Ln
- 18101 Butte Dr
- 18096 Juniper Ln
- 11 Ashwood Ln
