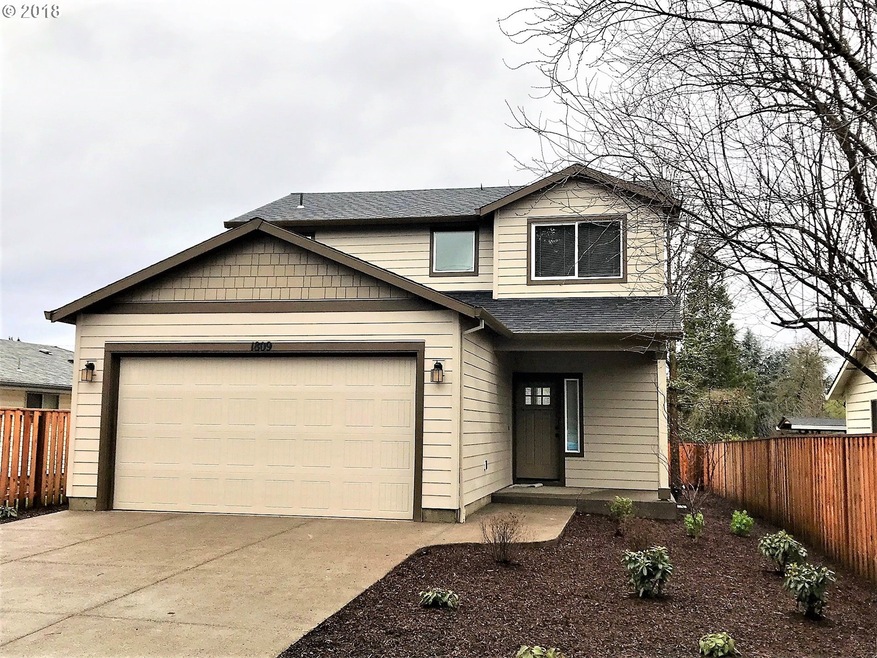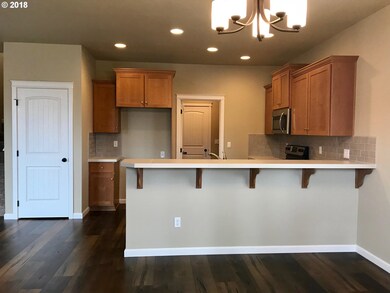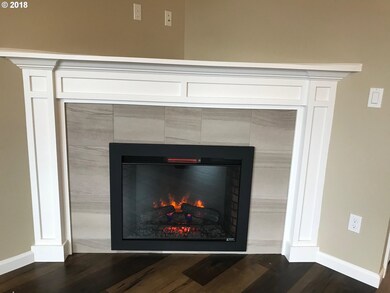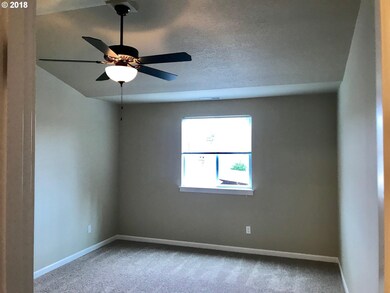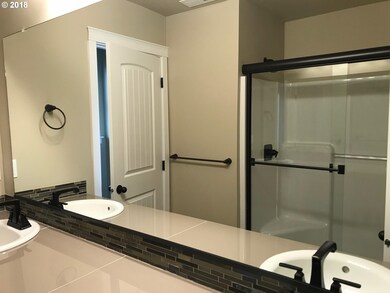
$399,900
- 2 Beds
- 1 Bath
- 944 Sq Ft
- 1832 18th Ave
- Forest Grove, OR
Welcome to the most charming home on the block, where historic character meets thoughtful modern updates! This home lives large thanks to its practical floorplan and fully optimized indoor and outdoor spaces. Step into a light-filled living room with picturesque views of the lush, private backyard. The heart of the home is the dream-worthy kitchen, with all-new appliances, induction cook-top, a
Victoria Buck Coldwell Banker Bain
