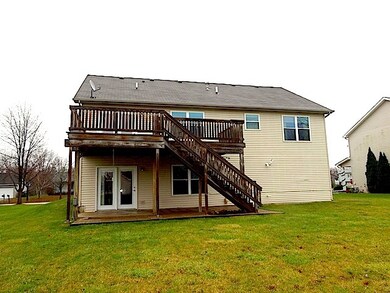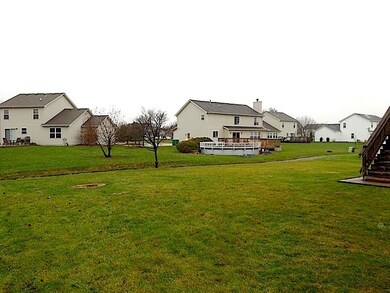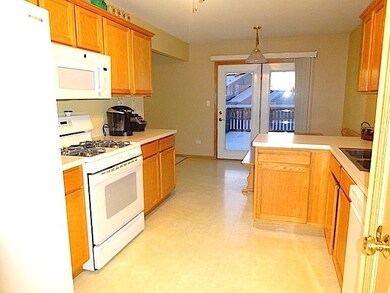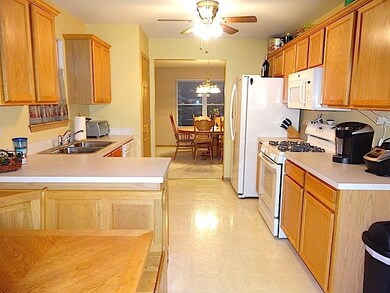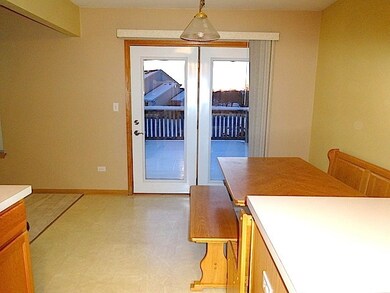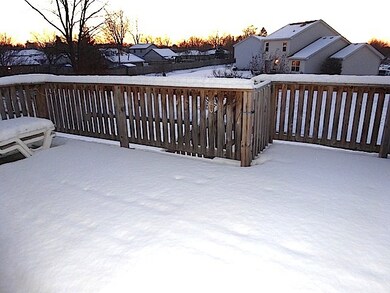
1809 Addleman St Joliet, IL 60431
Estimated Value: $370,000 - $383,317
Highlights
- Community Lake
- Deck
- Vaulted Ceiling
- Plainfield Central High School Rated A-
- Property is near a park
- Raised Ranch Architecture
About This Home
As of February 2017MOVE IN READY RAISED RANCH WITH FINISHED WALKOUT LOWER LEVEL! THIS HOME FEATURES 4 BEDROOMS, 3 FULL BATHS & 3 CAR TANDEM GARAGE. KITCHEN W/SEPARATE EATING AREA & FRENCH DOORS LEADING TO LARGE (30X12) DECK W/STAIRS TO BACK YARD. LIVING RM W/VOLUME CEILINGS & SEPARATE DINING RM. MASTER BEDROOM W/WIC & PRIVATE MASTER BATH W/DUAL SINK, JACUZZI TUB & SEPARATE SHOWER. LARGE FAMILY RM IN LOWER LEVEL W/4TH BEDROOM, FULL BATH & FRENCH DOORS LEADING TO CONCRETE PATIO & BACKYARD. GREAT RELATED LIVING POTENTIAL! HIGH EFFICIENCY FURNACE (LOCKWOOD) & A/C NEW IN 2014. ALL WINDOWS & DOORS (W/EXCEPTION OF FRONT DOOR) REPLACED IN 2014 - WORK DONE BY BERGESON CONSTRUCTION. OWNERS HAVE ALL RECEIPTS & PAPERWORK. LOT JUST SHY OF A 1/4 ACRE. PLAINFIELD SCHOOLS! QUICK CLOSE READY!
Last Agent to Sell the Property
RE/MAX Ultimate Professionals License #475125304 Listed on: 12/14/2016

Last Buyer's Agent
Michael Conway
Regional Realty Group License #475142926
Home Details
Home Type
- Single Family
Est. Annual Taxes
- $5,721
Year Built
- Built in 2000
Lot Details
- 10,019 Sq Ft Lot
- Lot Dimensions are 78x128x79x128
HOA Fees
- $37 Monthly HOA Fees
Parking
- 3 Car Attached Garage
- Garage Transmitter
- Garage Door Opener
- Driveway
- Parking Included in Price
Home Design
- Raised Ranch Architecture
- Asphalt Roof
- Vinyl Siding
- Concrete Perimeter Foundation
Interior Spaces
- 2,247 Sq Ft Home
- Vaulted Ceiling
- Ceiling Fan
- Formal Dining Room
- Wood Flooring
- Carbon Monoxide Detectors
Kitchen
- Range
- Microwave
- Dishwasher
- Disposal
Bedrooms and Bathrooms
- 4 Bedrooms
- 4 Potential Bedrooms
- In-Law or Guest Suite
- 3 Full Bathrooms
- Dual Sinks
- Whirlpool Bathtub
- Separate Shower
Laundry
- Dryer
- Washer
Basement
- Sump Pump
- Crawl Space
Outdoor Features
- Deck
- Patio
Location
- Property is near a park
Utilities
- Forced Air Heating and Cooling System
- Humidifier
- Heating System Uses Natural Gas
- Water Softener is Owned
Community Details
- Anyone Association, Phone Number (815) 609-2330
- Squires Mill Subdivision
- Property managed by NEMANICH
- Community Lake
Listing and Financial Details
- Homeowner Tax Exemptions
Ownership History
Purchase Details
Home Financials for this Owner
Home Financials are based on the most recent Mortgage that was taken out on this home.Purchase Details
Home Financials for this Owner
Home Financials are based on the most recent Mortgage that was taken out on this home.Purchase Details
Home Financials for this Owner
Home Financials are based on the most recent Mortgage that was taken out on this home.Similar Homes in the area
Home Values in the Area
Average Home Value in this Area
Purchase History
| Date | Buyer | Sale Price | Title Company |
|---|---|---|---|
| Winterstein Nathan A | $199,900 | Fidelity National Title Ins | |
| Troungo Alan R | $178,000 | Lawyers Title Pick Up | |
| Squires Mill Llc | -- | Lawyers Title Pick Up |
Mortgage History
| Date | Status | Borrower | Loan Amount |
|---|---|---|---|
| Open | Winterstein Nathan A | $133,900 | |
| Previous Owner | Troungo Alan R | $163,000 | |
| Previous Owner | Troungo Alan R | $180,175 | |
| Previous Owner | Troungo Alan R | $178,995 | |
| Previous Owner | Troungo Alan R | $177,117 | |
| Previous Owner | Squires Mill Llc | $0 | |
| Previous Owner | Squires Mill Llc | $135,000 |
Property History
| Date | Event | Price | Change | Sq Ft Price |
|---|---|---|---|---|
| 05/22/2017 05/22/17 | Off Market | $199,900 | -- | -- |
| 02/21/2017 02/21/17 | Sold | $199,900 | 0.0% | $89 / Sq Ft |
| 01/22/2017 01/22/17 | Pending | -- | -- | -- |
| 01/12/2017 01/12/17 | Price Changed | $199,900 | -2.0% | $89 / Sq Ft |
| 01/04/2017 01/04/17 | Price Changed | $204,000 | -1.4% | $91 / Sq Ft |
| 12/14/2016 12/14/16 | For Sale | $207,000 | -- | $92 / Sq Ft |
Tax History Compared to Growth
Tax History
| Year | Tax Paid | Tax Assessment Tax Assessment Total Assessment is a certain percentage of the fair market value that is determined by local assessors to be the total taxable value of land and additions on the property. | Land | Improvement |
|---|---|---|---|---|
| 2023 | $7,632 | $103,472 | $23,127 | $80,345 |
| 2022 | $6,827 | $92,932 | $20,771 | $72,161 |
| 2021 | $6,471 | $86,852 | $19,412 | $67,440 |
| 2020 | $6,373 | $84,388 | $18,861 | $65,527 |
| 2019 | $6,149 | $80,407 | $17,971 | $62,436 |
| 2018 | $6,151 | $78,703 | $16,885 | $61,818 |
| 2017 | $5,967 | $74,792 | $16,046 | $58,746 |
| 2016 | $5,845 | $71,333 | $15,304 | $56,029 |
| 2015 | $5,532 | $66,822 | $14,336 | $52,486 |
| 2014 | $5,532 | $64,463 | $13,830 | $50,633 |
| 2013 | $5,532 | $64,463 | $13,830 | $50,633 |
Agents Affiliated with this Home
-
Susie Scheuber

Seller's Agent in 2017
Susie Scheuber
RE/MAX
(815) 263-5988
51 in this area
337 Total Sales
-
M
Buyer's Agent in 2017
Michael Conway
Regional Realty Group
Map
Source: Midwest Real Estate Data (MRED)
MLS Number: 09404535
APN: 03-35-303-120
- 3513 Harris Dr
- 1614 N Autumn Dr Unit 1
- 3019 Harris Dr
- 3357 D Hutchison Ave
- 3700 Theodore St
- 3226 Thomas Hickey Dr
- 3806 Juniper Ave
- 3831 Juniper Ave
- 1900 Essington Rd
- 1339 Addleman St
- 3127 Jo Ann Dr
- 1332 Jane Ct
- 3411 Caton Farm Rd
- 1610 Parkside Dr
- 1518 Parkside Dr
- 23424 W Winston Ave
- 1508 Parkside Dr
- 3127 Ingalls Ave Unit 3B
- 2370 Woodhill Ct
- 4305 Anthony Ln
- 1809 Addleman St
- 1811 Addleman St
- 1807 Addleman St
- 1802 Brockway St
- 1804 Brockway St
- 1813 Addleman St
- 3001 Harris Dr
- 1806 Brockway St
- 3003 Harris Dr
- 1812 Addleman St
- 1800 Brockway St
- 1808 Addleman St
- 1815 Addleman St
- 1814 Addleman St
- 3515 Harris Dr
- 3005 Harris Dr
- 1808 Brockway St
- 1816 Addleman St
- 3612 Squires Mill Rd
- 1817 Addleman St

