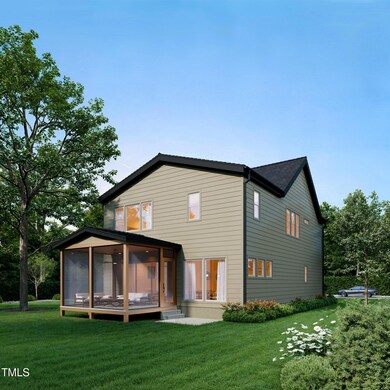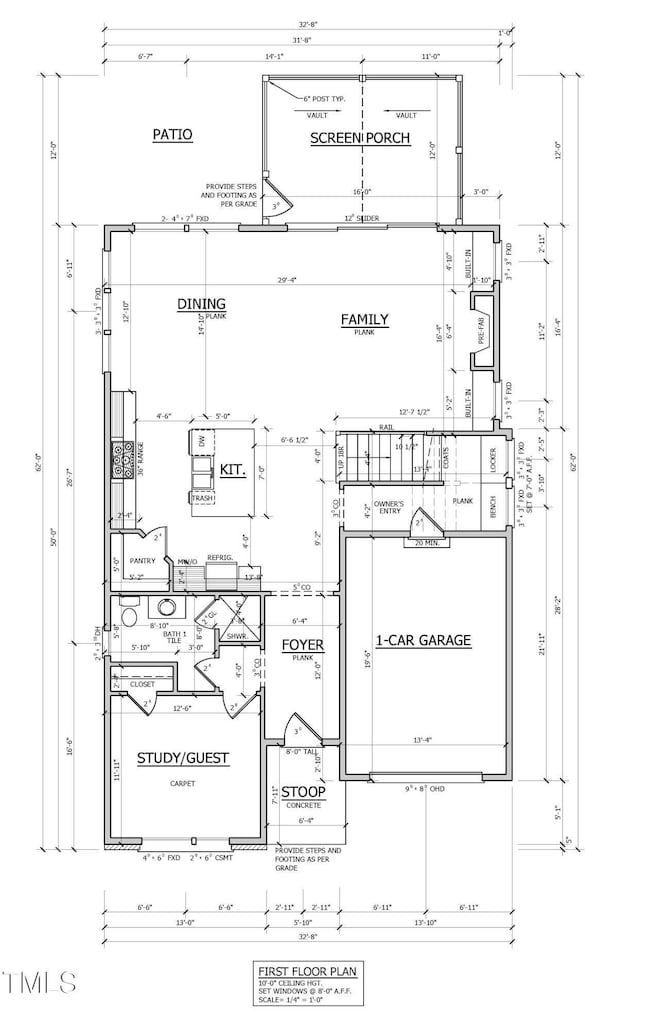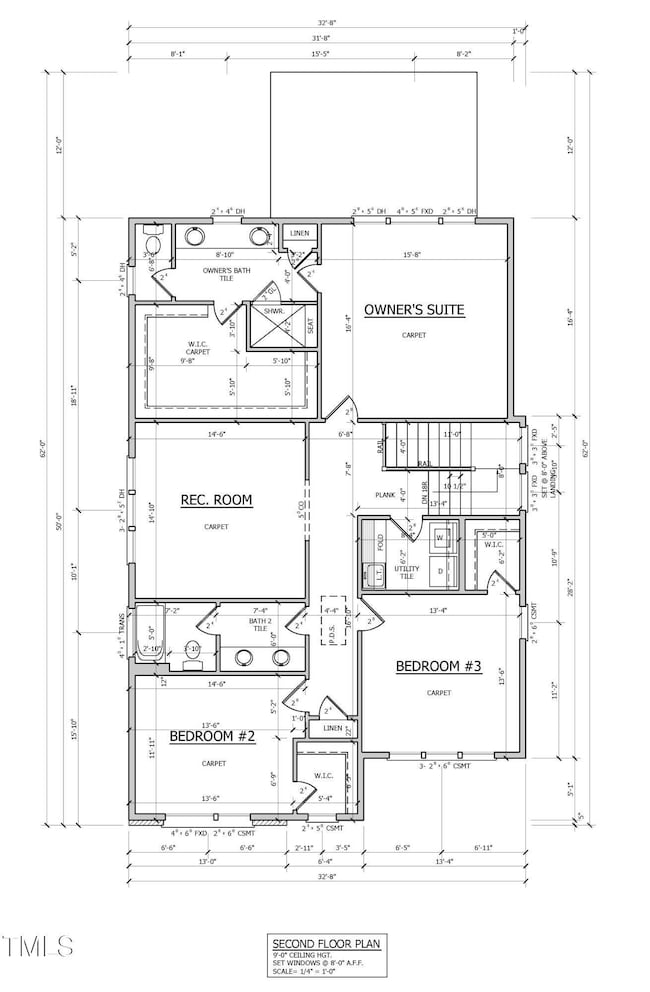1809 Bennett St Raleigh, NC 27604
Belvedere Park NeighborhoodEstimated payment $6,465/month
Highlights
- New Construction
- Open Floorplan
- Transitional Architecture
- Conn Elementary Rated A-
- Recreation Room
- Wood Flooring
About This Home
Under Construction with early summer completion. Buyer can still personalize some selections! Walk to Lions Park and be within minutes to downtown Raleigh highlights. Construction starts this summer, so there's still time to personalize your selections and adjust certain features to suit your style.
The open-concept kitchen/dining/living is designed for easy flow and everyday comfort. A custom-designed fireplace with built-ins and a stylish mantle adds warmth, visual appeal, and practical storage.
Step outside to enjoy a spacious screened porch and patio, along with a fenced backyard, perfect for relaxing, entertaining, or keeping furry friends safe.
Upstairs, the primary suite is a peaceful retreat featuring a double vanity, natural light, elegant tile finishes, and a spacious walk-in closet you can help design. The second floor also includes a large rec room, two additional bedrooms, a hall bathroom, and a conveniently located laundry room. On the main level, a flexible guest suite or private office provides space to fit your needs. A one-car garage offers both parking and additional storage, with a built-in bench as you enter inside from the garage, ideal for organizing bags, coats, and shoes. Thoughtful details behind the scenes include an energy-efficient tankless water heater and a sealed crawlspace for long-term comfort and durability.
***Design boards and renderings are inspirational and subject to change.***
Home Details
Home Type
- Single Family
Est. Annual Taxes
- $2,909
Year Built
- Built in 2026 | New Construction
Lot Details
- 3,920 Sq Ft Lot
- Fenced Yard
- Wood Fence
Parking
- 1 Car Attached Garage
- Private Driveway
- 2 Open Parking Spaces
Home Design
- Home is estimated to be completed on 6/30/26
- Transitional Architecture
- Brick Exterior Construction
- Brick Foundation
- Block Foundation
- Frame Construction
- Blown-In Insulation
- Architectural Shingle Roof
- HardiePlank Type
- Radiant Barrier
Interior Spaces
- 2,775 Sq Ft Home
- 2-Story Property
- Open Floorplan
- Built-In Features
- Smooth Ceilings
- Ceiling Fan
- Recessed Lighting
- Gas Log Fireplace
- Insulated Windows
- Sliding Doors
- Entrance Foyer
- Family Room with Fireplace
- Dining Room
- Recreation Room
- Screened Porch
- Basement
- Crawl Space
- Pull Down Stairs to Attic
- Smart Thermostat
Kitchen
- Built-In Oven
- Gas Cooktop
- Range Hood
- Microwave
- Dishwasher
- Kitchen Island
- Quartz Countertops
Flooring
- Wood
- Carpet
- Tile
Bedrooms and Bathrooms
- 4 Bedrooms | 1 Main Level Bedroom
- Primary bedroom located on second floor
- Walk-In Closet
- 3 Full Bathrooms
- Double Vanity
- Separate Shower in Primary Bathroom
- Bathtub with Shower
- Separate Shower
Laundry
- Laundry Room
- Laundry on upper level
Eco-Friendly Details
- Energy-Efficient Lighting
- Energy-Efficient Thermostat
Outdoor Features
- Patio
- Rain Gutters
Schools
- Conn Elementary School
- Ligon Middle School
- Enloe High School
Utilities
- Cooling Available
- Heat Pump System
- Natural Gas Connected
- Tankless Water Heater
- Cable TV Available
Community Details
- No Home Owners Association
- Built by Revolution Homes LLC
- Belvidere Park Subdivision
Listing and Financial Details
- Assessor Parcel Number 1714352584
Map
Home Values in the Area
Average Home Value in this Area
Tax History
| Year | Tax Paid | Tax Assessment Tax Assessment Total Assessment is a certain percentage of the fair market value that is determined by local assessors to be the total taxable value of land and additions on the property. | Land | Improvement |
|---|---|---|---|---|
| 2025 | $3,410 | $272,000 | $272,000 | -- |
| 2024 | $3,396 | $388,699 | $320,000 | $68,699 |
| 2023 | $2,909 | $265,071 | $185,000 | $80,071 |
| 2022 | $2,704 | $265,071 | $185,000 | $80,071 |
| 2021 | $2,599 | $265,071 | $185,000 | $80,071 |
| 2020 | $2,552 | $265,071 | $185,000 | $80,071 |
| 2019 | $1,946 | $166,225 | $95,000 | $71,225 |
| 2018 | $1,836 | $166,225 | $95,000 | $71,225 |
| 2017 | $1,749 | $166,225 | $95,000 | $71,225 |
| 2016 | $1,714 | $166,225 | $95,000 | $71,225 |
| 2015 | $1,426 | $135,790 | $75,000 | $60,790 |
| 2014 | $1,353 | $135,790 | $75,000 | $60,790 |
Property History
| Date | Event | Price | List to Sale | Price per Sq Ft |
|---|---|---|---|---|
| 04/30/2025 04/30/25 | For Sale | $1,208,000 | -- | $435 / Sq Ft |
Purchase History
| Date | Type | Sale Price | Title Company |
|---|---|---|---|
| Warranty Deed | -- | None Listed On Document | |
| Warranty Deed | -- | None Listed On Document | |
| Warranty Deed | $400,000 | None Listed On Document | |
| Warranty Deed | $400,000 | None Listed On Document | |
| Warranty Deed | $200,000 | None Available | |
| Warranty Deed | $126,500 | None Available | |
| Warranty Deed | $96,500 | -- |
Mortgage History
| Date | Status | Loan Amount | Loan Type |
|---|---|---|---|
| Previous Owner | $300,000 | New Conventional | |
| Previous Owner | $185,000 | New Conventional | |
| Previous Owner | $126,500 | Purchase Money Mortgage | |
| Previous Owner | $95,243 | FHA |
Source: Doorify MLS
MLS Number: 10092818
APN: 1714.10-35-2587-000
- 1813 Bennett St
- 1802 Rankin St
- 406 Columbia Dr
- 202 Baggett Ave
- 113 Plainview Ave
- 203 Baggett Ave
- 109 Plainview Ave
- 1421 Lions Way
- 1012 Addison Place
- 1005 Addison Place
- 1016 Addison Place
- 1000 Addison Place Unit 101
- 1000 Addison Place Unit 101 & 102
- 1000 Addison Place Unit 102
- 1105 Glascock St Unit 101
- 1105 Glascock St Unit 101 & 102
- 625 Glascock St
- 517 Edgecreek Ct
- 515 Edgecreek Ct
- 516 Edgecreek Ct
- 1810 Rankin St
- 1406 Brookside Dr
- 808 Edmund St Unit B
- 2110 Birkhall St
- 1214 Downing Rd
- 1145 Brighton Rd
- 1320 Park Glen Dr Unit 201
- 1401 Governors Ct
- 1111 Watauga St
- 716 Brighton Rd
- 2221 Iron Works Dr
- 1949 Robin Hill Ln
- 1946 Robin Hill Ln
- 1310 Oakwood Ave
- 700 Mial St
- 906 Culpepper Ln
- 316 Cooke St
- 1016 Caspan St
- 211 Idlewild Ave
- 700 Highgate Place
Ask me questions while you tour the home.







