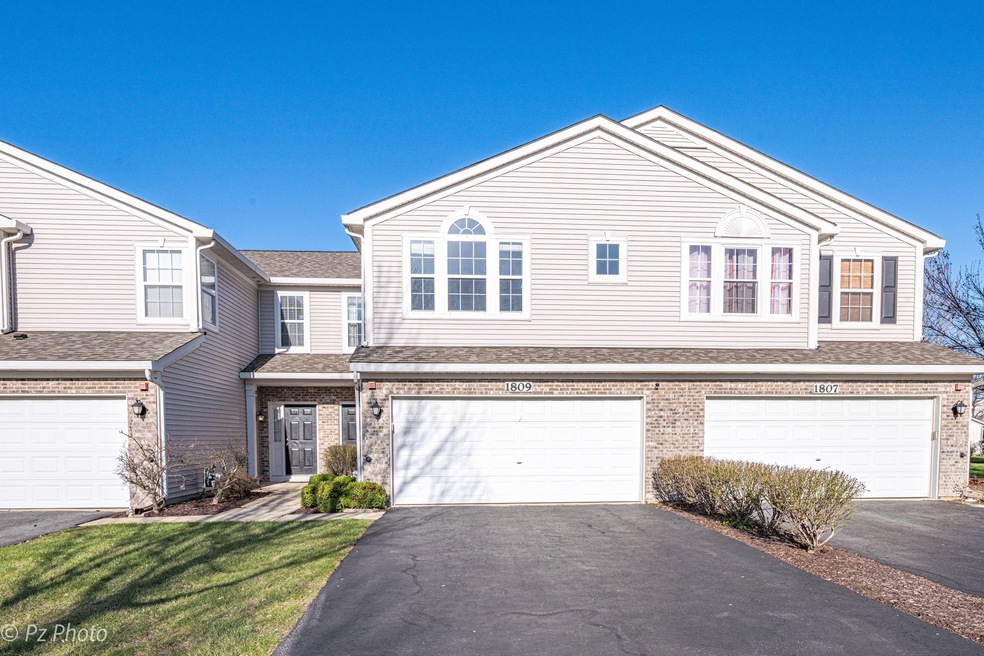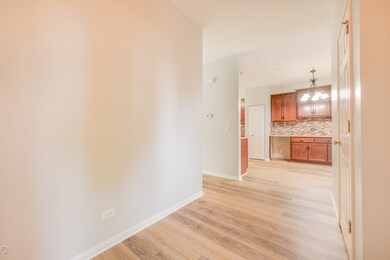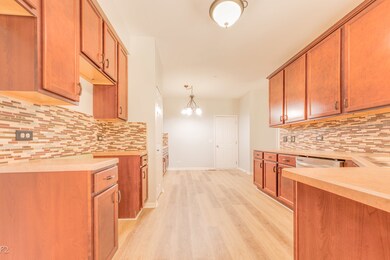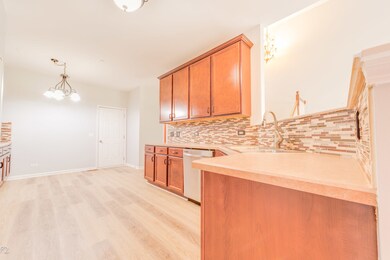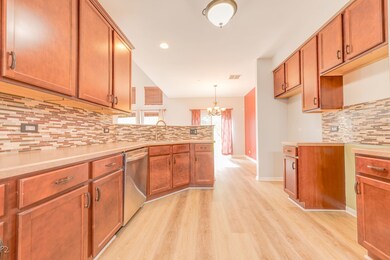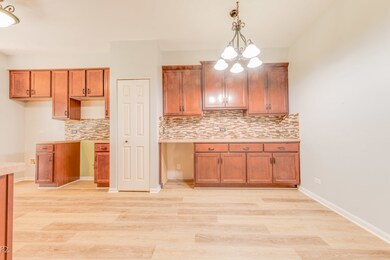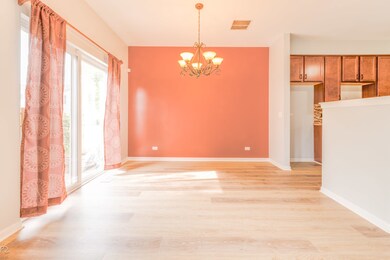
1809 Candlelight Cir Unit 253 Montgomery, IL 60538
Highlights
- Landscaped Professionally
- Loft
- Bar Fridge
- Bristol Grade School Rated A
- Formal Dining Room
- Living Room
About This Home
As of June 2025Step into this beautifully 2-story townhome that has been thoughtfully updated to offer the perfect blend of comfort and style. , With 2 bedrooms, 2.5 bathrooms, and 1688 sq ft of inviting living space, this home is ready for you to move in and make it your own. Freshly painted walls throughout, brand new soft plush carpet throughout the home, offering warmth and comfort. A fully remodeled kitchen with brand new appliances (oven, refrigerator, microwave, washer and dryer) Upon entering, you'll immediately notice the inviting and spacious living area with its high ceilings that lend an air of openness. Natural light streams in through large windows, illuminating the entire space and creating a warm ambiance throughout the day. As you ascend the staircase, you'll find the loft area, a versatile space that can be transformed to suit your lifestyle. It's perfect for a home office, a cozy reading nook, or even a play area for the little ones. The two bedrooms are generously sized, providing plenty of space for relaxation and personalization. The master suite is a true oasis, complete with an ensuite bathroom. In addition to the master bath, there's also a convenient half bath on the main floor for guests' use, adding a touch of practicality to this already exceptional home. Outside, a charming patio area awaits, ideal for enjoying your morning coffee or hosting barbeques with friends and family. With minimal yard maintenance, you'll have more time to explore all the fantastic amenities this community has to offer. This townhome is located in a sought-after neighborhood, close to schools, parks, shopping centers, and major transportation routes, making daily commutes and weekend adventures a breeze.
Last Agent to Sell the Property
Cloudup Realty LLC License #471020483 Listed on: 05/20/2025
Townhouse Details
Home Type
- Townhome
Est. Annual Taxes
- $5,480
Year Built
- Built in 2005 | Remodeled in 2025
Lot Details
- Landscaped Professionally
HOA Fees
- $234 Monthly HOA Fees
Parking
- 2 Car Garage
- Driveway
- Parking Included in Price
Home Design
- Brick Exterior Construction
- Asphalt Roof
- Concrete Perimeter Foundation
Interior Spaces
- 1,688 Sq Ft Home
- 2-Story Property
- Bar Fridge
- Family Room
- Living Room
- Formal Dining Room
- Loft
Kitchen
- Microwave
- Dishwasher
- Disposal
Flooring
- Carpet
- Laminate
Bedrooms and Bathrooms
- 2 Bedrooms
- 2 Potential Bedrooms
Laundry
- Laundry Room
- Dryer
- Washer
Schools
- Bristol Grade Elementary School
- Yorkville Middle School
- Yorkville High School
Utilities
- Forced Air Heating and Cooling System
- Heating System Uses Natural Gas
Listing and Financial Details
- Homeowner Tax Exemptions
Community Details
Overview
- Association fees include exterior maintenance, lawn care, snow removal
- 4 Units
- Staff Association, Phone Number (630) 897-0500
- Silver Springs Subdivision
- Property managed by Real Manage
Pet Policy
- Dogs and Cats Allowed
Security
- Resident Manager or Management On Site
Ownership History
Purchase Details
Home Financials for this Owner
Home Financials are based on the most recent Mortgage that was taken out on this home.Purchase Details
Home Financials for this Owner
Home Financials are based on the most recent Mortgage that was taken out on this home.Purchase Details
Home Financials for this Owner
Home Financials are based on the most recent Mortgage that was taken out on this home.Purchase Details
Home Financials for this Owner
Home Financials are based on the most recent Mortgage that was taken out on this home.Purchase Details
Home Financials for this Owner
Home Financials are based on the most recent Mortgage that was taken out on this home.Similar Homes in the area
Home Values in the Area
Average Home Value in this Area
Purchase History
| Date | Type | Sale Price | Title Company |
|---|---|---|---|
| Warranty Deed | $290,500 | Old Republic Title | |
| Warranty Deed | $265,000 | Chicago Title | |
| Warranty Deed | $168,500 | Old Republic Title | |
| Warranty Deed | $160,000 | Chicago Title Ins Co | |
| Corporate Deed | $185,500 | Chicago Title Insurance Comp |
Mortgage History
| Date | Status | Loan Amount | Loan Type |
|---|---|---|---|
| Previous Owner | $125,000 | New Conventional | |
| Previous Owner | $160,075 | New Conventional | |
| Previous Owner | $7,500 | Stand Alone Second | |
| Previous Owner | $127,200 | New Conventional | |
| Previous Owner | $148,000 | Purchase Money Mortgage | |
| Previous Owner | $18,500 | Stand Alone Second |
Property History
| Date | Event | Price | Change | Sq Ft Price |
|---|---|---|---|---|
| 06/13/2025 06/13/25 | Sold | $290,200 | +1.8% | $172 / Sq Ft |
| 05/23/2025 05/23/25 | Pending | -- | -- | -- |
| 05/20/2025 05/20/25 | For Sale | $285,000 | 0.0% | $169 / Sq Ft |
| 05/14/2025 05/14/25 | Price Changed | $285,000 | 0.0% | $169 / Sq Ft |
| 10/01/2023 10/01/23 | Rented | $2,250 | 0.0% | -- |
| 09/16/2023 09/16/23 | Price Changed | $2,250 | -4.3% | $1 / Sq Ft |
| 09/10/2023 09/10/23 | For Rent | $2,350 | 0.0% | -- |
| 09/06/2023 09/06/23 | Sold | $265,000 | +12.8% | $157 / Sq Ft |
| 07/31/2023 07/31/23 | Pending | -- | -- | -- |
| 07/27/2023 07/27/23 | For Sale | $235,000 | +47.8% | $139 / Sq Ft |
| 09/15/2016 09/15/16 | Sold | $159,000 | -0.5% | $94 / Sq Ft |
| 07/14/2016 07/14/16 | Pending | -- | -- | -- |
| 06/23/2016 06/23/16 | For Sale | $159,750 | -- | $95 / Sq Ft |
Tax History Compared to Growth
Tax History
| Year | Tax Paid | Tax Assessment Tax Assessment Total Assessment is a certain percentage of the fair market value that is determined by local assessors to be the total taxable value of land and additions on the property. | Land | Improvement |
|---|---|---|---|---|
| 2023 | $5,389 | $66,477 | $9,926 | $56,551 |
| 2022 | $5,419 | $61,371 | $9,164 | $52,207 |
| 2021 | $5,225 | $58,404 | $8,721 | $49,683 |
| 2020 | $5,020 | $57,158 | $8,535 | $48,623 |
| 2019 | $5,319 | $55,289 | $8,256 | $47,033 |
| 2018 | $4,747 | $50,561 | $6,936 | $43,625 |
| 2017 | $4,644 | $48,287 | $6,624 | $41,663 |
| 2016 | $4,789 | $48,255 | $6,332 | $41,923 |
| 2015 | -- | $44,896 | $5,891 | $39,005 |
| 2014 | -- | $42,930 | $5,633 | $37,297 |
| 2013 | -- | $43,381 | $5,692 | $37,689 |
Agents Affiliated with this Home
-
Pengfei Zhang

Seller's Agent in 2025
Pengfei Zhang
Cloudup Realty LLC
(312) 593-2173
1 in this area
96 Total Sales
-
Danlei Li
D
Seller Co-Listing Agent in 2025
Danlei Li
Cloudup Realty LLC
(312) 593-2173
1 in this area
4 Total Sales
-
Anna Villarejo Ruiz

Buyer's Agent in 2025
Anna Villarejo Ruiz
RE/MAX
(262) 581-8588
2 in this area
116 Total Sales
-
Mary Yu

Seller's Agent in 2023
Mary Yu
Concentric Realty, Inc
(773) 886-6683
3 in this area
35 Total Sales
-
Maribel Lopez

Seller's Agent in 2023
Maribel Lopez
Keller Williams Infinity
(630) 888-2113
2 in this area
401 Total Sales
-
Christine Wang

Seller Co-Listing Agent in 2023
Christine Wang
Concentric Realty, Inc
(312) 647-6385
19 Total Sales
Map
Source: Midwest Real Estate Data (MRED)
MLS Number: 12357054
APN: 14-34-482-050
- 1875 Faxon Dr Unit 4
- 1844 Candlelight Cir
- 1836 Candlelight Cir Unit 153
- 1715 Ivy Ln
- 1705 Heatherstone Ave Unit 2
- 3042 Gaylord Ln
- 2337 Artesian Way
- 1740 Wick Way
- 2930 Heather Ln Unit 1
- 2942 Heather Ln
- 2943 Heather Ln Unit 1
- 2901 Shetland Ln
- 2825 Rebecca Ct
- 2266 Margaret Dr Unit 4
- 2246 Margaret Dr
- 2455 Hillsboro Ln
- 4553 Gardiner Ave Unit 5
- 2763 Providence Ln Unit 7
- 2680 Jenna Cir Unit 1
- 2917 Manchester Dr
