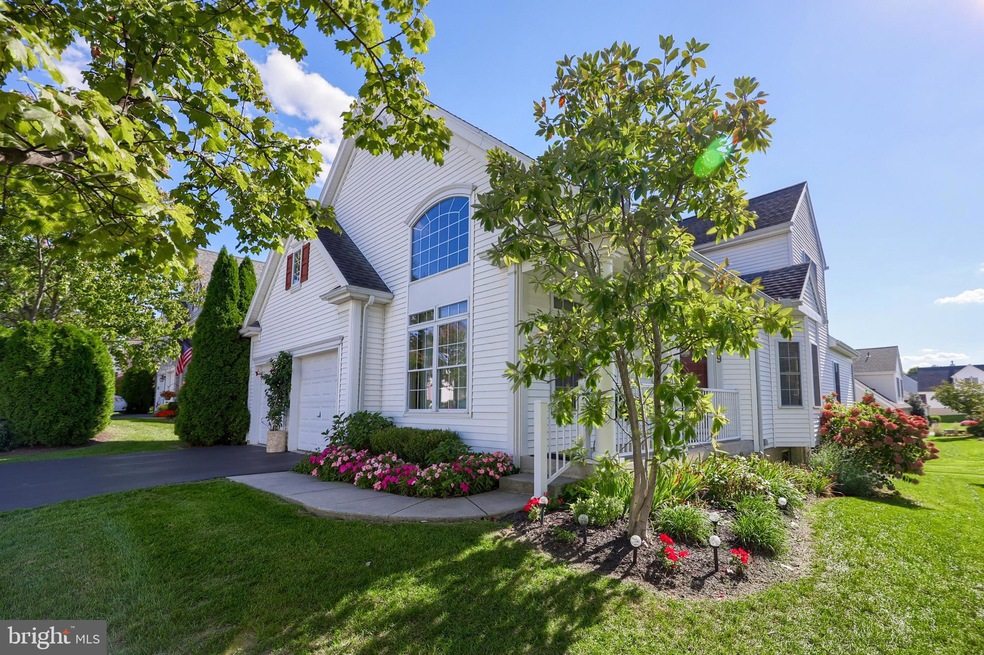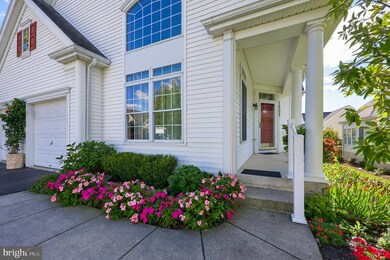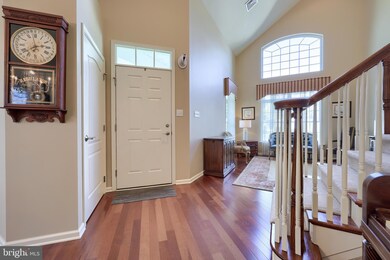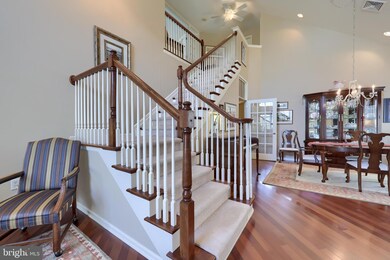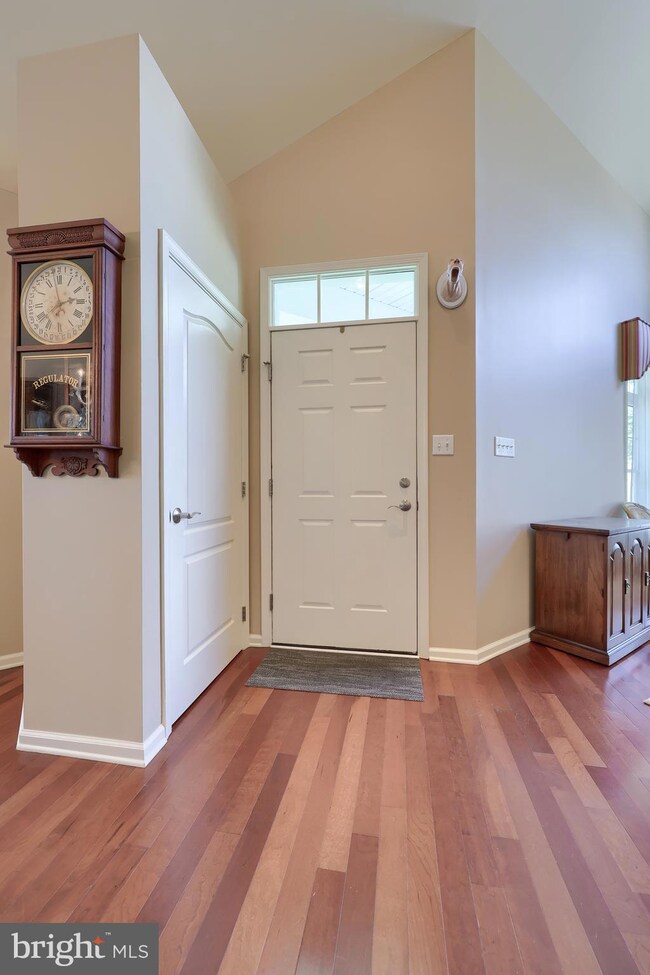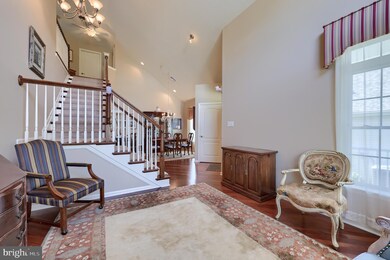
1809 Conewago Ln Lancaster, PA 17601
Rohrerstown NeighborhoodHighlights
- Fitness Center
- Clubhouse
- Recreation Room
- Senior Living
- Deck
- Cathedral Ceiling
About This Home
As of January 2025Don't miss out on this beautifully maintained home in the desirable 55+ Village Grande community. The neighborhood offers ultimate convenience, located close to highways, shopping, healthcare, restaurants, parks, and much more. The home, an Eden Model, features a spacious layout with a large first floor primary suite featuring dual walk-in closets and a huge bathroom with dual vanities, a tile shower, and a whirlpool tub. The recessed front entry opens to bright and spacious Living and Dining Rooms with gorgeous hardwood floors, a soaring vaulted ceiling, and an open staircase that leads to the second floor. The large Kitchen features updated stainless steel appliances, a large island and tons of granite counter workspace, as well as additional table space that leads to the comfortable Family Room with built-ins and a cozy gas fireplace. You'll love the additional sunroom, that could also be used as a home office, that leads to the rear deck. Covered by a retractable awning and offering a staircase that leads to the paver patio, gorgeous landscaping, and access to the finished daylight basement, this home offers tons of options for hosting guests or enjoying quiet nights on your outdoor living spaces. The second floor of this home features 2 bedrooms, one with vaulted ceilings and custom built-ins, and a full bathroom. The finished lower level offers tons of additional living space, an additional bathroom, and patio doors that walk out to daylight. There is also a large unfinished space that offers plenty of storage options. Located just steps from the clubhouse, you'll enjoy all of the amenities that this community has to offer; including walking trails, a pool, pickleball and tennis courts, meeting and exercise rooms, snow removal and lawn care, and much more.
Last Agent to Sell the Property
Berkshire Hathaway HomeServices Homesale Realty License #RS178558L Listed on: 11/07/2024

Home Details
Home Type
- Single Family
Est. Annual Taxes
- $6,926
Year Built
- Built in 2006
Lot Details
- 6,098 Sq Ft Lot
- Landscaped
- Back, Front, and Side Yard
- Property is in excellent condition
HOA Fees
- $223 Monthly HOA Fees
Parking
- 2 Car Direct Access Garage
- Front Facing Garage
- Garage Door Opener
- Driveway
- Off-Street Parking
Home Design
- Traditional Architecture
- Shingle Roof
- Composition Roof
- Vinyl Siding
- Active Radon Mitigation
Interior Spaces
- Property has 1.5 Levels
- Built-In Features
- Tray Ceiling
- Cathedral Ceiling
- Recessed Lighting
- Gas Fireplace
- Double Pane Windows
- Insulated Windows
- Insulated Doors
- Family Room Off Kitchen
- Sitting Room
- Combination Dining and Living Room
- Recreation Room
- Garden Views
- Attic
Kitchen
- Breakfast Room
- Eat-In Kitchen
- Gas Oven or Range
- Built-In Microwave
- Dishwasher
- Kitchen Island
- Upgraded Countertops
- Disposal
Flooring
- Wood
- Carpet
- Ceramic Tile
Bedrooms and Bathrooms
- En-Suite Primary Bedroom
- En-Suite Bathroom
- Whirlpool Bathtub
Laundry
- Laundry Room
- Laundry on main level
- Dryer
- Washer
Finished Basement
- Heated Basement
- Walk-Out Basement
- Interior and Exterior Basement Entry
- Rough-In Basement Bathroom
- Basement Windows
Home Security
- Storm Doors
- Fire and Smoke Detector
Outdoor Features
- Deck
- Patio
- Exterior Lighting
- Porch
Location
- Suburban Location
Utilities
- Forced Air Heating and Cooling System
- 200+ Amp Service
- Natural Gas Water Heater
Listing and Financial Details
- Assessor Parcel Number 290-79701-0-0000
Community Details
Overview
- Senior Living
- $1,340 Capital Contribution Fee
- Association fees include lawn maintenance, snow removal
- Senior Community | Residents must be 55 or older
- Village Grande HOA
- Village Grande Subdivision
- Planned Unit Development
Amenities
- Common Area
- Clubhouse
- Meeting Room
- Party Room
Recreation
- Tennis Courts
- Fitness Center
- Community Pool
Ownership History
Purchase Details
Home Financials for this Owner
Home Financials are based on the most recent Mortgage that was taken out on this home.Purchase Details
Home Financials for this Owner
Home Financials are based on the most recent Mortgage that was taken out on this home.Similar Homes in Lancaster, PA
Home Values in the Area
Average Home Value in this Area
Purchase History
| Date | Type | Sale Price | Title Company |
|---|---|---|---|
| Deed | $590,000 | None Listed On Document | |
| Deed | $353,160 | None Available |
Mortgage History
| Date | Status | Loan Amount | Loan Type |
|---|---|---|---|
| Previous Owner | $313,527 | Fannie Mae Freddie Mac |
Property History
| Date | Event | Price | Change | Sq Ft Price |
|---|---|---|---|---|
| 01/24/2025 01/24/25 | Sold | $590,000 | +7.3% | $175 / Sq Ft |
| 11/09/2024 11/09/24 | Pending | -- | -- | -- |
| 11/07/2024 11/07/24 | For Sale | $550,000 | -- | $163 / Sq Ft |
Tax History Compared to Growth
Tax History
| Year | Tax Paid | Tax Assessment Tax Assessment Total Assessment is a certain percentage of the fair market value that is determined by local assessors to be the total taxable value of land and additions on the property. | Land | Improvement |
|---|---|---|---|---|
| 2024 | $6,734 | $311,600 | $61,100 | $250,500 |
| 2023 | $6,599 | $311,600 | $61,100 | $250,500 |
| 2022 | $6,418 | $311,600 | $61,100 | $250,500 |
| 2021 | $6,316 | $311,600 | $61,100 | $250,500 |
| 2020 | $6,316 | $311,600 | $61,100 | $250,500 |
| 2019 | $6,208 | $311,600 | $61,100 | $250,500 |
| 2018 | $1,222 | $311,600 | $61,100 | $250,500 |
| 2017 | $7,181 | $285,200 | $42,700 | $242,500 |
| 2016 | $7,181 | $285,200 | $42,700 | $242,500 |
| 2015 | $1,442 | $285,200 | $42,700 | $242,500 |
| 2014 | $5,426 | $285,200 | $42,700 | $242,500 |
Agents Affiliated with this Home
-
Craig Hartranft

Seller's Agent in 2025
Craig Hartranft
Berkshire Hathaway HomeServices Homesale Realty
(717) 560-5051
24 in this area
939 Total Sales
-
Jim Hogan
J
Seller Co-Listing Agent in 2025
Jim Hogan
Berkshire Hathaway HomeServices Homesale Realty
(717) 940-3737
5 in this area
239 Total Sales
-
Rachel Stoltzfus

Buyer's Agent in 2025
Rachel Stoltzfus
Iron Valley Real Estate of Lancaster
(717) 278-9299
5 in this area
180 Total Sales
Map
Source: Bright MLS
MLS Number: PALA2057044
APN: 290-79701-0-0000
- 1809 Risser Ln
- 1414 Hammock Way
- 137 Mallard Dr
- 1350 Hyde Park Dr
- 2600 Spring Valley Rd
- 2101 Shaaron Dr
- 2504 Brookside Dr
- 222 Winding Hill Dr
- 910 Pennwood Cir
- 202 Rocklawn Ln
- 2705 Spring Valley Rd
- 1344 Jasmine Ln
- 2463 Spring Water Cir
- 2466 Spring Water Cir
- 2468 Spring Water Cir
- 2417 Spring Water Cir
- 2459 Artesian Way Unit 18
- 2467 Spring Water Cir
- 2471 Spring Water Cir
- 804 Paddington Dr
