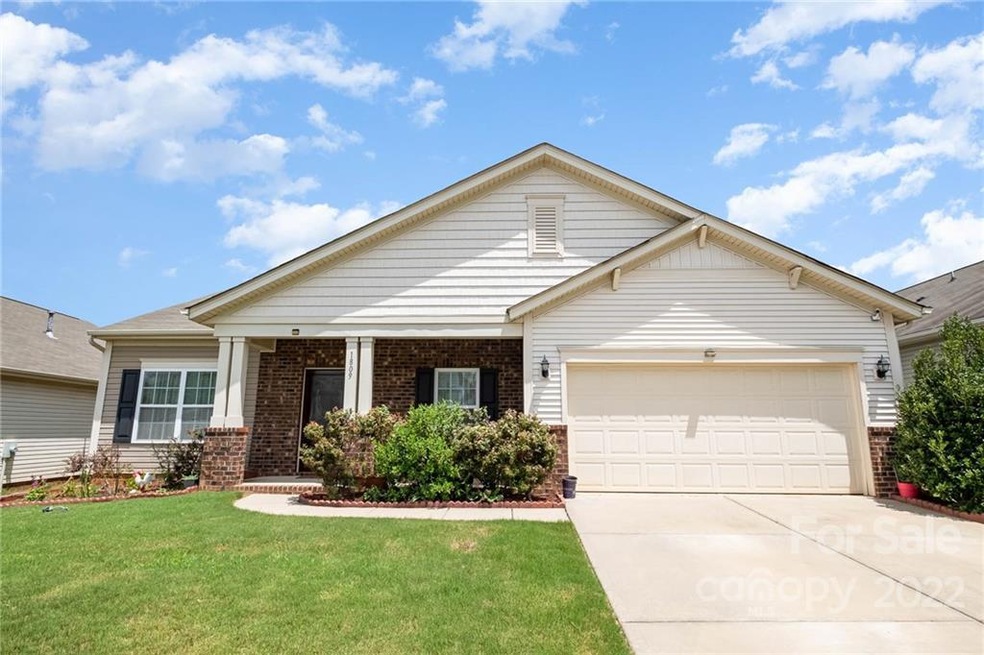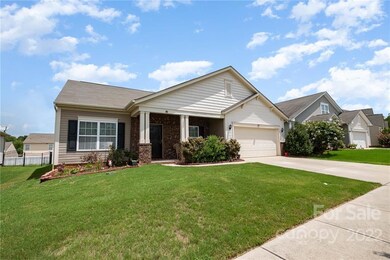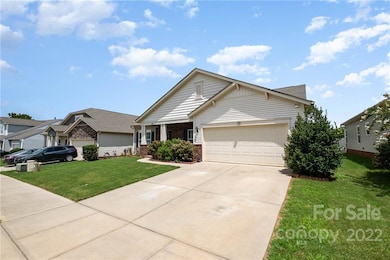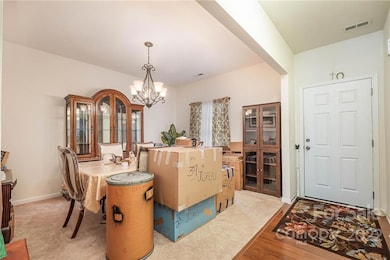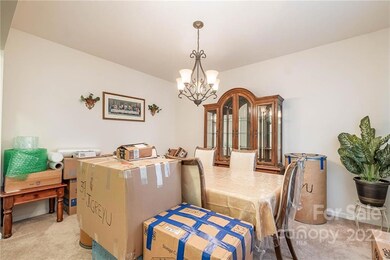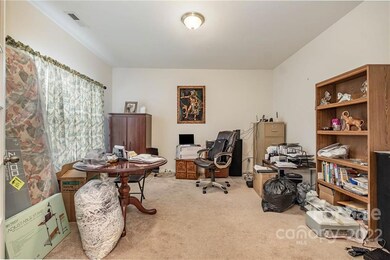
1809 Damascus St Charlotte, NC 28213
Newell NeighborhoodHighlights
- Whirlpool in Pool
- Wood Flooring
- Walk-In Closet
- Traditional Architecture
- Mud Room
- Breakfast Bar
About This Home
As of November 2024What's not to love about getting more space for your money That's exactly what you get in this home. This M/I Newport is hard to find and the most sought-after floorplan. At almost 3,000 square feet, this floorplan is very spacious and offers 4 bedrooms, 2 bathrooms, a bonus room/ 5th bedroom, and a 2-car garage. This home features two formal areas, a split bedroom plan, an upper-level bonus/5th bedroom that can be used as a second owners suite. Covered front and back porch, fenced in yard, Community clubhouse, close to everything in the University City area.
Last Agent to Sell the Property
Better Homes and Gardens Real Estate Paracle License #249225 Listed on: 08/10/2022

Home Details
Home Type
- Single Family
Est. Annual Taxes
- $3,457
Year Built
- Built in 2014
Lot Details
- Fenced
- Level Lot
HOA Fees
- $44 Monthly HOA Fees
Home Design
- Traditional Architecture
- Brick Exterior Construction
- Slab Foundation
- Vinyl Siding
Interior Spaces
- Mud Room
- Great Room with Fireplace
- Home Security System
- Laundry Room
Kitchen
- Breakfast Bar
- Electric Oven
- <<microwave>>
- Plumbed For Ice Maker
- Dishwasher
- Kitchen Island
- Disposal
Flooring
- Wood
- Vinyl
Bedrooms and Bathrooms
- 4 Bedrooms
- Split Bedroom Floorplan
- Walk-In Closet
- 3 Full Bathrooms
- Garden Bath
Outdoor Features
- Whirlpool in Pool
- Patio
Schools
- Newell Elementary School
- Martin Luther King Jr Middle School
- Julius L. Chambers High School
Utilities
- Central Heating
- Cable TV Available
Listing and Financial Details
- Assessor Parcel Number 105-013-50
Community Details
Overview
- Cedar Management Association, Phone Number (877) 252-3327
- The Farms At Backcreek Subdivision
- Mandatory home owners association
Recreation
- Community Pool
Ownership History
Purchase Details
Home Financials for this Owner
Home Financials are based on the most recent Mortgage that was taken out on this home.Purchase Details
Home Financials for this Owner
Home Financials are based on the most recent Mortgage that was taken out on this home.Purchase Details
Home Financials for this Owner
Home Financials are based on the most recent Mortgage that was taken out on this home.Purchase Details
Home Financials for this Owner
Home Financials are based on the most recent Mortgage that was taken out on this home.Similar Homes in Charlotte, NC
Home Values in the Area
Average Home Value in this Area
Purchase History
| Date | Type | Sale Price | Title Company |
|---|---|---|---|
| Warranty Deed | $474,000 | None Listed On Document | |
| Warranty Deed | $440,000 | -- | |
| Warranty Deed | $440,000 | -- | |
| Special Warranty Deed | $216,000 | None Available |
Mortgage History
| Date | Status | Loan Amount | Loan Type |
|---|---|---|---|
| Open | $331,800 | New Conventional | |
| Previous Owner | $985,694 | Seller Take Back | |
| Previous Owner | $228,621 | VA | |
| Previous Owner | $215,672 | VA |
Property History
| Date | Event | Price | Change | Sq Ft Price |
|---|---|---|---|---|
| 11/05/2024 11/05/24 | Sold | $474,000 | -2.0% | $166 / Sq Ft |
| 09/23/2024 09/23/24 | Pending | -- | -- | -- |
| 09/19/2024 09/19/24 | For Sale | $483,900 | +10.0% | $170 / Sq Ft |
| 11/03/2022 11/03/22 | Sold | $440,000 | 0.0% | $154 / Sq Ft |
| 08/10/2022 08/10/22 | For Sale | $440,000 | -- | $154 / Sq Ft |
Tax History Compared to Growth
Tax History
| Year | Tax Paid | Tax Assessment Tax Assessment Total Assessment is a certain percentage of the fair market value that is determined by local assessors to be the total taxable value of land and additions on the property. | Land | Improvement |
|---|---|---|---|---|
| 2023 | $3,457 | $452,300 | $85,000 | $367,300 |
| 2022 | $2,926 | $290,200 | $40,000 | $250,200 |
| 2021 | $2,915 | $290,200 | $40,000 | $250,200 |
| 2020 | $2,908 | $290,200 | $40,000 | $250,200 |
| 2019 | $2,892 | $290,200 | $40,000 | $250,200 |
| 2018 | $2,502 | $185,100 | $29,800 | $155,300 |
| 2017 | $2,459 | $185,100 | $29,800 | $155,300 |
| 2016 | $2,449 | $185,100 | $29,800 | $155,300 |
| 2015 | $2,438 | $29,800 | $29,800 | $0 |
| 2014 | $383 | $0 | $0 | $0 |
Agents Affiliated with this Home
-
Brandon Young
B
Seller's Agent in 2024
Brandon Young
Green Olive Realty, LLC
(919) 622-8704
2 in this area
158 Total Sales
-
Constance Glass

Buyer's Agent in 2024
Constance Glass
ERA Live Moore
(980) 334-1848
1 in this area
2 Total Sales
-
Skip Shean

Seller's Agent in 2022
Skip Shean
Better Homes and Gardens Real Estate Paracle
(704) 302-3010
2 in this area
81 Total Sales
Map
Source: Canopy MLS (Canopy Realtor® Association)
MLS Number: 3892921
APN: 105-013-50
- 3026 S Devon St
- 1929 Shorthorn St
- 8017 District Dr
- 8021 District Dr
- 8025 District Dr
- 8039 District Dr
- 9203 Grand Valley Dr
- 3207 Selwyn Landing Dr
- 1539 Rocky River Rd W
- 9340 Grand Valley Dr
- 8234 Shinkansen Dr
- 7024 Wheyfield Dr
- 8724 Tweedsmuir Glen Ln
- 7125 Flying Scotsman Dr
- 8309 Shinkansen Dr
- 8326 Shinkansen Dr
- 3638 Huyton Ct
- 7747 Pickering Dr
- 9403 Fernspray Rd
- 7118 April Ridge Ln
