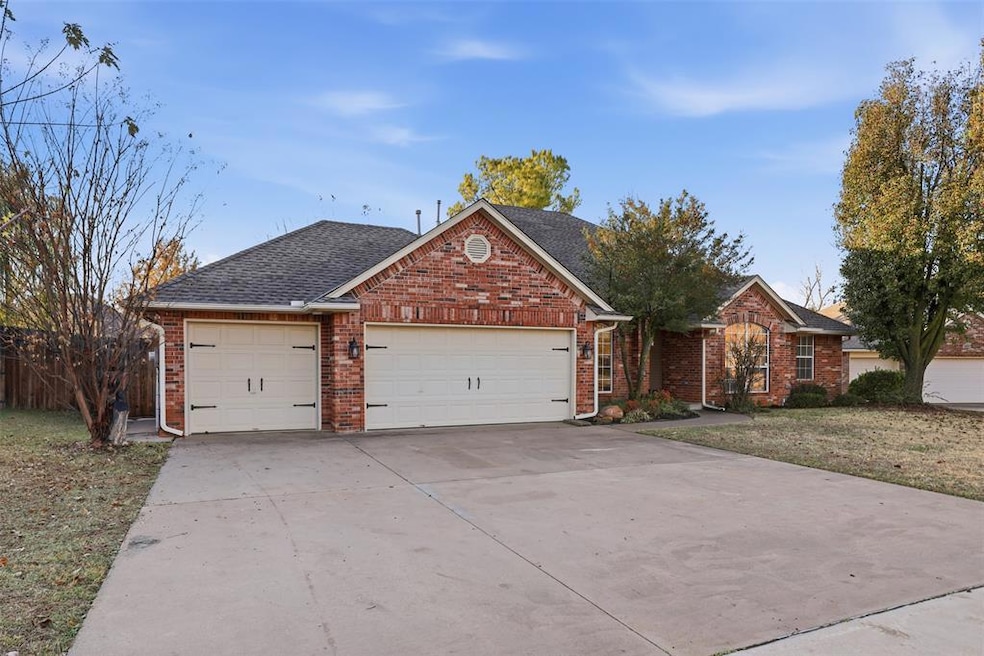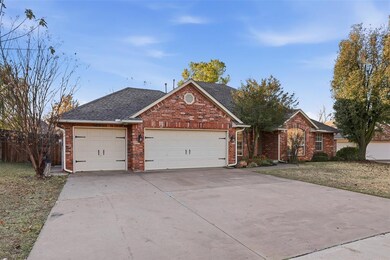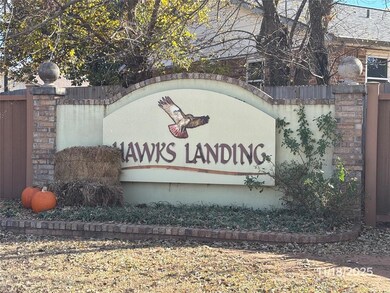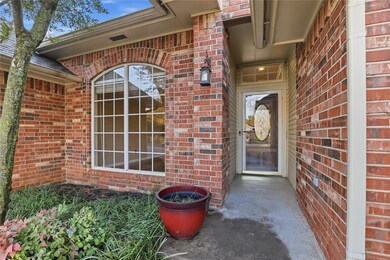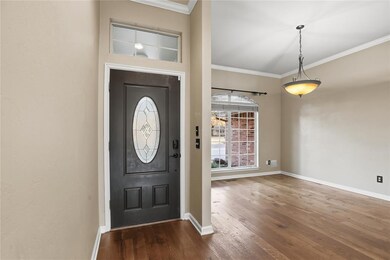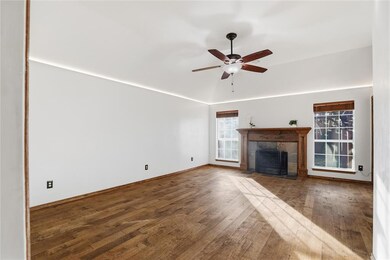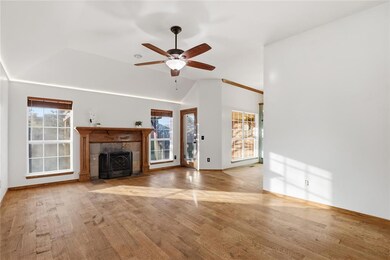1809 Duckhawk Ct Edmond, OK 73003
Covell-Danforth NeighborhoodEstimated payment $2,183/month
Highlights
- Traditional Architecture
- Wood Flooring
- Covered Patio or Porch
- John Ross Elementary School Rated A
- Whirlpool Bathtub
- Cul-De-Sac
About This Home
Welcome to Hawks Landing — One of Edmond’s Most Sought-After Neighborhoods!
Perfectly positioned within walking distance to top-rated Edmond schools, this beautifully maintained home combines comfort, function, and community charm. Enjoy neighborhood perks like an HOA pool and park, a one-mile walking trail, and quick access to Mitch Park, Edmond YMCA, Fresh by Reasors (formerly Uptown Grocery). Inside, you’ll find fresh paint, wood floors, and a spacious open layout designed for easy living. The large kitchen is a dream for cooks and entertainers alike, featuring granite countertops, ample storage, and two pantries for everything you need right at hand. The primary suite offers a true retreat with a large walk-in closet and a mounted TV that stays with the home. Additional highlights include a washer, dryer, and refrigerator, a newer roof (installed in 2023), and a three-car garage with extra parking for guests or a growing family. Upgrades include a newer HVAC system (2022), covered guttering (2022), a dishwasher (2023), a washer (2023), and a refrigerator (2012). Step outside to enjoy the spacious backyard, complete with mature trees, a hammock, and an oversized patio with a pergola—perfect for weekend lounging or evening gatherings under the stars. In Hawks Landing, you’ll find the rare combination of community, convenience, and classic Edmond living — all in one exceptional home. The following items are included with the property at no additional cost to the buyer: shed, safe in the hall closet, raised garden, master bedroom, and formal living room TVs, washer, dryer, refrigerator, butcher block workbench, and pegboard. Reserved item: mounted fan on patio. Seller offering a $2000 carpet allowance. Additional note: There is plumbing in the garage for a sink.
Home Details
Home Type
- Single Family
Est. Annual Taxes
- $3,059
Year Built
- Built in 1996
Lot Details
- 8,882 Sq Ft Lot
- Cul-De-Sac
- East Facing Home
- Wood Fence
- Sprinkler System
HOA Fees
- $43 Monthly HOA Fees
Parking
- 3 Car Attached Garage
- Driveway
Home Design
- Traditional Architecture
- Brick Exterior Construction
- Composition Roof
Interior Spaces
- 2,306 Sq Ft Home
- 1-Story Property
- Ceiling Fan
- Gas Log Fireplace
- Window Treatments
- Inside Utility
Kitchen
- Built-In Oven
- Electric Oven
- Built-In Range
- Microwave
- Dishwasher
- Wood Stained Kitchen Cabinets
- Disposal
Flooring
- Wood
- Carpet
- Tile
Bedrooms and Bathrooms
- 4 Bedrooms
- Whirlpool Bathtub
Laundry
- Laundry Room
- Washer and Dryer
Home Security
- Home Security System
- Fire and Smoke Detector
Outdoor Features
- Covered Patio or Porch
- Outdoor Storage
Schools
- John Ross Elementary School
- Cheyenne Middle School
- North High School
Utilities
- Central Heating and Cooling System
- Cable TV Available
Community Details
- Association fees include greenbelt, maintenance common areas, pool
- Mandatory home owners association
Listing and Financial Details
- Legal Lot and Block 012 / 03
Map
Home Values in the Area
Average Home Value in this Area
Tax History
| Year | Tax Paid | Tax Assessment Tax Assessment Total Assessment is a certain percentage of the fair market value that is determined by local assessors to be the total taxable value of land and additions on the property. | Land | Improvement |
|---|---|---|---|---|
| 2024 | $3,059 | $30,815 | $3,670 | $27,145 |
| 2023 | $3,059 | $29,348 | $3,673 | $25,675 |
| 2022 | $2,925 | $27,951 | $4,119 | $23,832 |
| 2021 | $2,772 | $26,620 | $4,473 | $22,147 |
| 2020 | $2,806 | $26,620 | $4,688 | $21,932 |
| 2019 | $2,767 | $26,125 | $4,688 | $21,437 |
| 2018 | $2,666 | $25,025 | $0 | $0 |
| 2017 | $2,572 | $25,249 | $4,669 | $20,580 |
| 2016 | $2,489 | $24,513 | $4,913 | $19,600 |
| 2015 | $2,410 | $23,799 | $5,020 | $18,779 |
| 2014 | $2,334 | $23,105 | $5,059 | $18,046 |
Property History
| Date | Event | Price | List to Sale | Price per Sq Ft | Prior Sale |
|---|---|---|---|---|---|
| 11/17/2025 11/17/25 | For Sale | $357,000 | +53.2% | $155 / Sq Ft | |
| 06/28/2017 06/28/17 | Sold | $233,000 | -2.5% | $101 / Sq Ft | View Prior Sale |
| 05/29/2017 05/29/17 | Pending | -- | -- | -- | |
| 05/08/2017 05/08/17 | For Sale | $238,900 | -- | $104 / Sq Ft |
Purchase History
| Date | Type | Sale Price | Title Company |
|---|---|---|---|
| Warranty Deed | $233,000 | Chicago Title | |
| Warranty Deed | $207,000 | American Eagle Title Group | |
| Interfamily Deed Transfer | -- | -- | |
| Interfamily Deed Transfer | -- | -- | |
| Warranty Deed | $149,500 | -- |
Mortgage History
| Date | Status | Loan Amount | Loan Type |
|---|---|---|---|
| Open | $198,050 | New Conventional |
Source: MLSOK
MLS Number: 1201881
APN: 128431720
- 2101 N Kelly Ave
- 1617 Apian Way
- 1804 Saint Christopher Dr
- 424 Cherryvale Rd
- 308 Clermont Dr
- 422 Oregon Trail
- 325 Cherryvale Rd
- 405 Bright Angel Trail
- 1224 Capitol Dr
- 1225 Sequoyah Place Unit D
- 1217 Sequoyah Place Unit C
- 2908 Longmeadow
- 711 Hawthorne Ln
- 1417 Glenmere Ct
- 1212 Sequoyah Place Unit C
- 705 Holly Hill Rd
- 2802 Coldbrook Ln
- 1113 Swan Lake Rd
- 105 Ashley Dr
- 1713 Timber Ridge Rd
- 1819 Duckhawk Ct
- 1501 N Fretz Ave
- 422 Oregon Trail
- 1201 Covell Village Dr
- 1201 N Fretz Ave
- 401 W Covell Rd
- 211 Ashley Dr
- 207 Ashley Dr
- 925 Swan Lake Ct
- 205 Ashley Dr
- 2500 Thomas Dr
- 209 Ashley Dr
- 127 Ashley Dr
- 125 Ashley Dr
- 235 Barrett Place
- 107 Ashley Dr
- 116 Ashley Dr
- 105 Ashley Dr
- 112 Ashley Dr
- 100 Barrett Place
