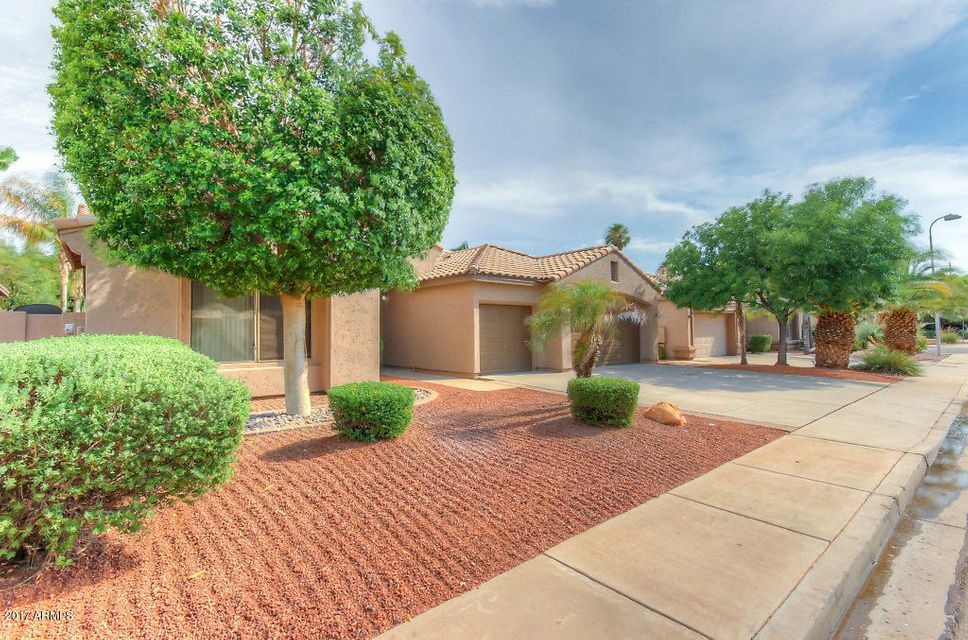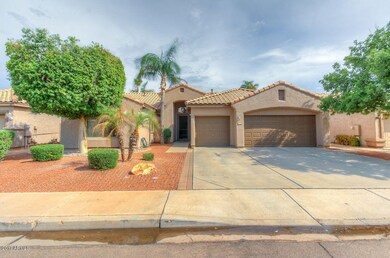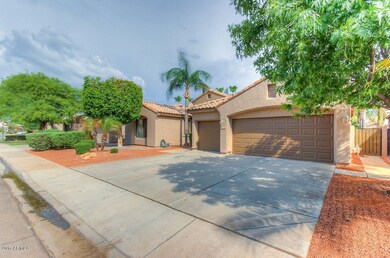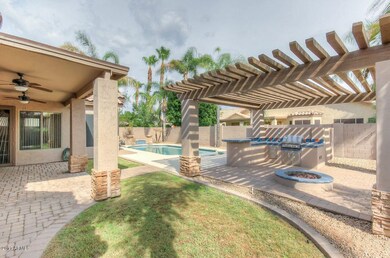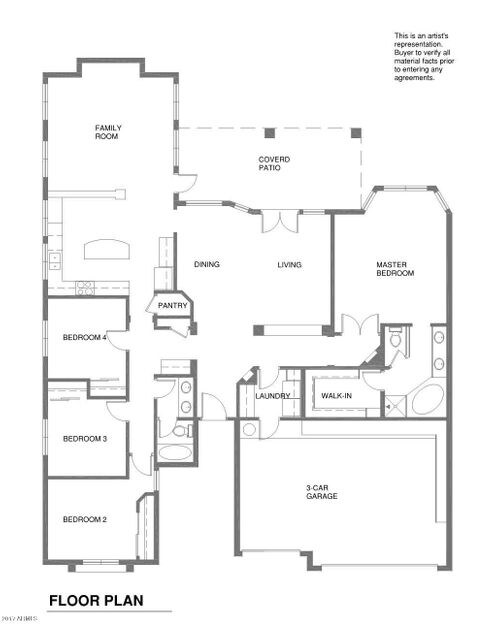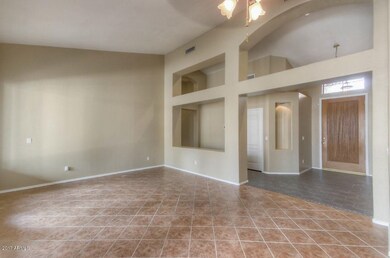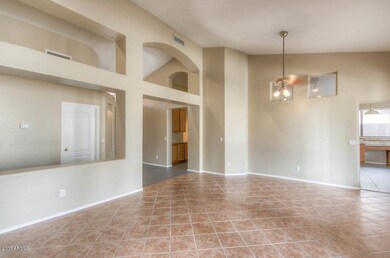
1809 E Campbell Ave Gilbert, AZ 85234
Val Vista NeighborhoodHighlights
- Heated Spa
- Vaulted Ceiling
- Covered patio or porch
- Sonoma Ranch Elementary School Rated A-
- Granite Countertops
- 5-minute walk to Sonoma Ranch Playground
About This Home
As of December 2019THIS HOME HITS ALL THE MUST HAVES: MOVE-IN READY, NEW ROOF & NEW EXTERIOR AND INTERIOR PAINT AND 15 SEER HVAC! Come see this high quality 2,200+ SF, 4 bed,2 bath, single story, split floor plan home with 9' or vaulted ceilings throughout. Open concept kitchen/family room. Large Master Bedroom overlooks entertainer's backyard. Cool off in the refreshing pebbletec pool and spa, comes with safety net cover. Enjoy the company of family and friends at your new dining pergola with built-in BBQ, snack bar and covered dining terrace. Once the cooler weather is here, gather around the gas fire pit to tell ghost stories and eat delicious s'mores. 3 car garage has expansive storage cabinets. 1/2 block from grassy park with playground. Walking distance to local school and close to Freestone Park.
Home Details
Home Type
- Single Family
Est. Annual Taxes
- $1,852
Year Built
- Built in 1995
Lot Details
- 7,288 Sq Ft Lot
- Desert faces the front and back of the property
- Block Wall Fence
- Sprinklers on Timer
HOA Fees
- $44 Monthly HOA Fees
Parking
- 3 Car Garage
- Garage Door Opener
Home Design
- Wood Frame Construction
- Tile Roof
- Stucco
Interior Spaces
- 2,274 Sq Ft Home
- 1-Story Property
- Vaulted Ceiling
- Ceiling Fan
- Fireplace
- Solar Screens
- Tile Flooring
- Security System Owned
Kitchen
- Eat-In Kitchen
- Breakfast Bar
- Built-In Microwave
- Kitchen Island
- Granite Countertops
Bedrooms and Bathrooms
- 4 Bedrooms
- Primary Bathroom is a Full Bathroom
- 2 Bathrooms
- Dual Vanity Sinks in Primary Bathroom
- Bathtub With Separate Shower Stall
Accessible Home Design
- No Interior Steps
Pool
- Heated Spa
- Heated Pool
Outdoor Features
- Covered patio or porch
- Fire Pit
- Built-In Barbecue
Schools
- Sonoma Ranch Elementary School
- Greenfield Junior High School
- Gilbert High School
Utilities
- Refrigerated Cooling System
- Heating System Uses Natural Gas
- High Speed Internet
- Cable TV Available
Listing and Financial Details
- Tax Lot 380
- Assessor Parcel Number 309-04-540
Community Details
Overview
- Association fees include ground maintenance
- First Service Reside Association, Phone Number (480) 551-4300
- Built by Shea Homes
- Sonoma Ranch Subdivision, Laguna Floorplan
Recreation
- Community Playground
Ownership History
Purchase Details
Purchase Details
Purchase Details
Home Financials for this Owner
Home Financials are based on the most recent Mortgage that was taken out on this home.Purchase Details
Home Financials for this Owner
Home Financials are based on the most recent Mortgage that was taken out on this home.Purchase Details
Home Financials for this Owner
Home Financials are based on the most recent Mortgage that was taken out on this home.Purchase Details
Home Financials for this Owner
Home Financials are based on the most recent Mortgage that was taken out on this home.Similar Homes in the area
Home Values in the Area
Average Home Value in this Area
Purchase History
| Date | Type | Sale Price | Title Company |
|---|---|---|---|
| Quit Claim Deed | -- | None Listed On Document | |
| Interfamily Deed Transfer | -- | Magnus Title Agency | |
| Warranty Deed | $405,000 | Millennium Title Agency | |
| Warranty Deed | $354,000 | Old Republic Title Agency | |
| Warranty Deed | $198,900 | First American Title | |
| Warranty Deed | $137,860 | First American Title | |
| Warranty Deed | -- | First American Title |
Mortgage History
| Date | Status | Loan Amount | Loan Type |
|---|---|---|---|
| Previous Owner | $364,500 | New Conventional | |
| Previous Owner | $336,300 | New Conventional | |
| Previous Owner | $156,600 | Credit Line Revolving | |
| Previous Owner | $189,000 | Unknown | |
| Previous Owner | $185,000 | New Conventional | |
| Previous Owner | $130,500 | New Conventional |
Property History
| Date | Event | Price | Change | Sq Ft Price |
|---|---|---|---|---|
| 12/17/2019 12/17/19 | Sold | $405,000 | -1.2% | $178 / Sq Ft |
| 10/11/2019 10/11/19 | For Sale | $409,900 | +15.8% | $180 / Sq Ft |
| 08/18/2017 08/18/17 | Sold | $354,000 | +4.1% | $156 / Sq Ft |
| 07/20/2017 07/20/17 | For Sale | $339,900 | -- | $149 / Sq Ft |
Tax History Compared to Growth
Tax History
| Year | Tax Paid | Tax Assessment Tax Assessment Total Assessment is a certain percentage of the fair market value that is determined by local assessors to be the total taxable value of land and additions on the property. | Land | Improvement |
|---|---|---|---|---|
| 2025 | $2,046 | $27,807 | -- | -- |
| 2024 | $2,060 | $26,482 | -- | -- |
| 2023 | $2,060 | $44,470 | $8,890 | $35,580 |
| 2022 | $1,997 | $33,520 | $6,700 | $26,820 |
| 2021 | $2,109 | $31,820 | $6,360 | $25,460 |
| 2020 | $2,075 | $29,820 | $5,960 | $23,860 |
| 2019 | $1,908 | $26,750 | $5,350 | $21,400 |
| 2018 | $1,852 | $24,960 | $4,990 | $19,970 |
| 2017 | $1,789 | $23,700 | $4,740 | $18,960 |
| 2016 | $1,852 | $23,030 | $4,600 | $18,430 |
| 2015 | $1,688 | $22,530 | $4,500 | $18,030 |
Agents Affiliated with this Home
-
G
Seller's Agent in 2019
Gina McMullen
Redfin Corporation
-
R
Seller Co-Listing Agent in 2019
Rebekah Liperote
Redfin Corporation
-

Buyer's Agent in 2019
Keith DeChristina
LPT Realty, LLC
(480) 241-9872
58 Total Sales
-

Buyer Co-Listing Agent in 2019
Pete Kamboukos
LPT Realty, LLC
(480) 703-8007
1 in this area
63 Total Sales
-
P
Buyer Co-Listing Agent in 2019
Peter Kamboukos
eXp Realty
-

Seller's Agent in 2017
Susan Billings
HomeSmart
(480) 252-8490
22 Total Sales
Map
Source: Arizona Regional Multiple Listing Service (ARMLS)
MLS Number: 5636092
APN: 309-04-540
- 1704 E Redfield Rd
- 1639 E Redfield Rd
- 1534 E Mineral Rd
- 1875 E Aspen Way
- 1450 E Laurel Ave
- 1901 E Marquette Dr
- 196 N Brett St
- 1425 E Commerce Ave
- 818 N Ahoy Dr
- 1508 E Lexington Ave
- 1748 E Cortez Dr
- 533 N Cobblestone St
- 1569 E Princeton Ave
- 2129 E Page Ave
- 2018 E Page Ave Unit 33
- 332 N Cobblestone St
- 538 N Cobblestone St
- 2107 E Park Ave
- 1574 E Scott Ave
- 1350 E Vaughn Ave
