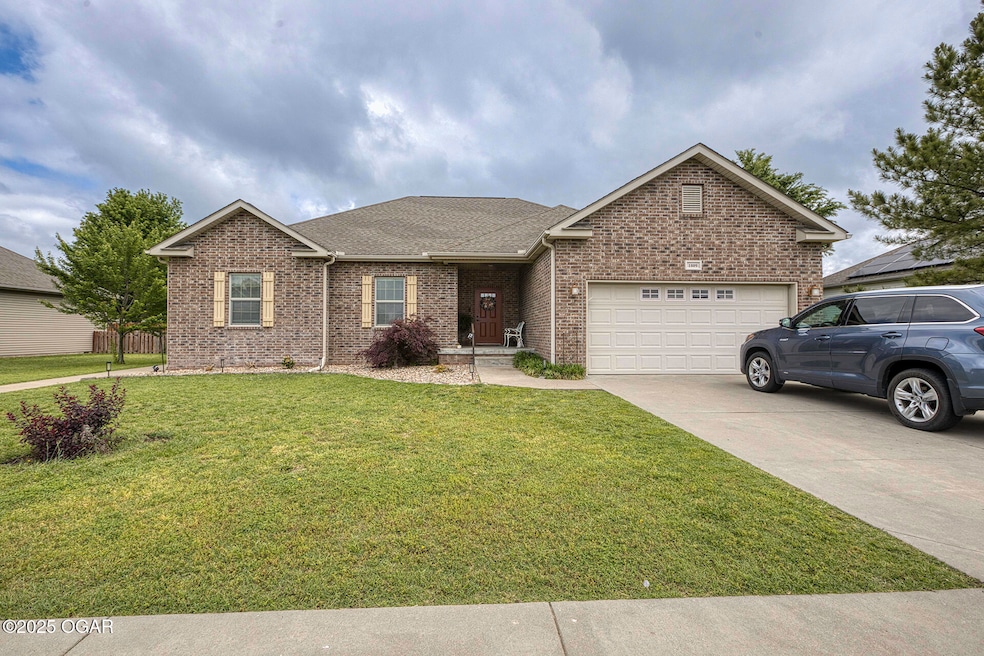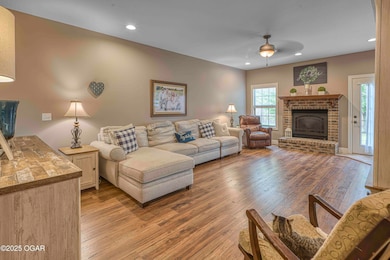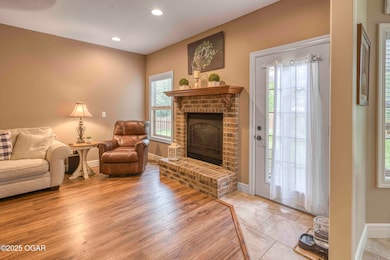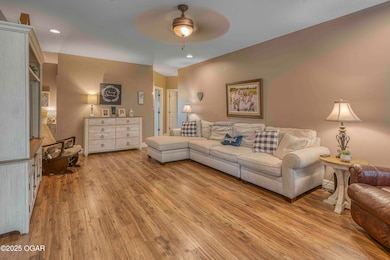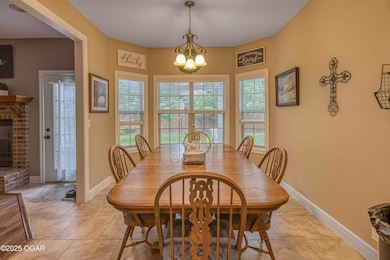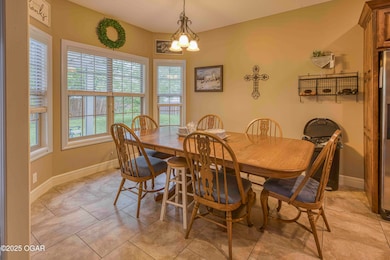PENDING
$46K PRICE DROP
1809 E Natalie Ln Joplin, MO 64801
Estimated payment $1,630/month
Total Views
5,846
4
Beds
2
Baths
1,926
Sq Ft
$147
Price per Sq Ft
Highlights
- Traditional Architecture
- Covered Patio or Porch
- Fireplace
- Hydromassage or Jetted Bathtub
- Cul-De-Sac
- Walk-In Closet
About This Home
Step into this fantastic north Joplin home, situated on a quiet cul-de-sac, and fall in love! An easy and convenient floor plan offers 1926 sqft of living space and bursting with curb appeal! Spacious rooms throughout provide a true experience of comfort, with an abundance of natural light, 4 bedrooms, large kitchen, attached 2-car garage, and expansive fully fenced backyard, this home is the picture of perfection! Don't miss a chance to see all this home has to offer and schedule a private tour today!
Home Details
Home Type
- Single Family
Est. Annual Taxes
- $1,499
Year Built
- Built in 2010
Lot Details
- Lot Dimensions are 90 x 124
- Cul-De-Sac
- Property is Fully Fenced
- Privacy Fence
- Wood Fence
- Level Lot
Parking
- 2 Car Garage
- Garage Door Opener
- Driveway
Home Design
- Traditional Architecture
- Brick Exterior Construction
- Block Foundation
- Wood Frame Construction
- Shingle Roof
- Vinyl Siding
- Vinyl Construction Material
Interior Spaces
- 1,926 Sq Ft Home
- 1-Story Property
- Ceiling Fan
- Fireplace
- Living Room
- Dining Room
- Crawl Space
- Pull Down Stairs to Attic
- Fire and Smoke Detector
Kitchen
- Gas Range
- Built-In Microwave
- Dishwasher
- Laminate Countertops
- Disposal
Flooring
- Carpet
- Ceramic Tile
Bedrooms and Bathrooms
- 4 Bedrooms
- Walk-In Closet
- 2 Full Bathrooms
- Hydromassage or Jetted Bathtub
- Walk-in Shower
Schools
- Royal Heights Elementary School
Additional Features
- Covered Patio or Porch
- Central Heating and Cooling System
Community Details
- Orchard Subdivision
Listing and Financial Details
- Assessor Parcel Number 16702530003053039
Map
Create a Home Valuation Report for This Property
The Home Valuation Report is an in-depth analysis detailing your home's value as well as a comparison with similar homes in the area
Home Values in the Area
Average Home Value in this Area
Tax History
| Year | Tax Paid | Tax Assessment Tax Assessment Total Assessment is a certain percentage of the fair market value that is determined by local assessors to be the total taxable value of land and additions on the property. | Land | Improvement |
|---|---|---|---|---|
| 2024 | $1,499 | $32,470 | $3,620 | $28,850 |
| 2023 | $1,498 | $32,470 | $3,620 | $28,850 |
| 2022 | $1,491 | $32,410 | $3,620 | $28,790 |
| 2021 | $1,481 | $32,410 | $3,620 | $28,790 |
| 2020 | $1,394 | $29,860 | $3,620 | $26,240 |
| 2019 | $1,397 | $29,860 | $3,620 | $26,240 |
| 2018 | $1,448 | $31,070 | $0 | $0 |
| 2017 | $1,454 | $31,070 | $0 | $0 |
| 2016 | $1,445 | $31,300 | $0 | $0 |
| 2015 | $1,445 | $31,300 | $0 | $0 |
| 2014 | $1,445 | $29,040 | $0 | $0 |
Source: Public Records
Property History
| Date | Event | Price | Change | Sq Ft Price |
|---|---|---|---|---|
| 09/03/2025 09/03/25 | Pending | -- | -- | -- |
| 08/27/2025 08/27/25 | Price Changed | $284,000 | -3.7% | $147 / Sq Ft |
| 08/19/2025 08/19/25 | For Sale | $295,000 | 0.0% | $153 / Sq Ft |
| 08/04/2025 08/04/25 | Pending | -- | -- | -- |
| 07/30/2025 07/30/25 | Price Changed | $295,000 | -7.2% | $153 / Sq Ft |
| 07/01/2025 07/01/25 | Price Changed | $318,000 | -3.6% | $165 / Sq Ft |
| 05/22/2025 05/22/25 | For Sale | $329,900 | +17.9% | $171 / Sq Ft |
| 07/31/2023 07/31/23 | Sold | -- | -- | -- |
| 06/23/2023 06/23/23 | For Sale | $279,900 | 0.0% | $145 / Sq Ft |
| 06/14/2023 06/14/23 | Pending | -- | -- | -- |
| 05/09/2023 05/09/23 | For Sale | $279,900 | 0.0% | $145 / Sq Ft |
| 04/26/2023 04/26/23 | Pending | -- | -- | -- |
| 04/24/2023 04/24/23 | For Sale | $279,900 | -- | $145 / Sq Ft |
Source: Ozark Gateway Association of REALTORS®
Purchase History
| Date | Type | Sale Price | Title Company |
|---|---|---|---|
| Warranty Deed | -- | Waco Title | |
| Warranty Deed | -- | Waco Title | |
| Warranty Deed | -- | Jct |
Source: Public Records
Mortgage History
| Date | Status | Loan Amount | Loan Type |
|---|---|---|---|
| Open | $68,750 | New Conventional | |
| Closed | $68,750 | New Conventional |
Source: Public Records
Source: Ozark Gateway Association of REALTORS®
MLS Number: 252803
APN: 16-7.0-25-30-003-053.039
Nearby Homes
- 000 W Dogwood
- 3302 N Saint Louis Ave
- 1901 E Sadie Ln
- 1607 Sedge St
- 3000 Plan at Emerald Glades
- 2500 Plan at Emerald Glades
- 2575 Plan at Emerald Glades
- 2550 Two Story Plan at Emerald Glades
- 2410 Plan at Emerald Glades
- 2360 Two Story Plan at Emerald Glades
- 2150-4 Plan at Emerald Glades
- 2000 Two Story Plan at Emerald Glades
- 2050 Plan at Emerald Glades
- 1950 3-Car Plan at Emerald Glades
- 1950-4 3-Car Plan at Emerald Glades
- 1950-4 Plan at Emerald Glades
- 1950 Plan at Emerald Glades
- 1750 Plan at Emerald Glades
- 1750-4 3-Car Plan at Emerald Glades
- 1750 3-Car Plan at Emerald Glades
