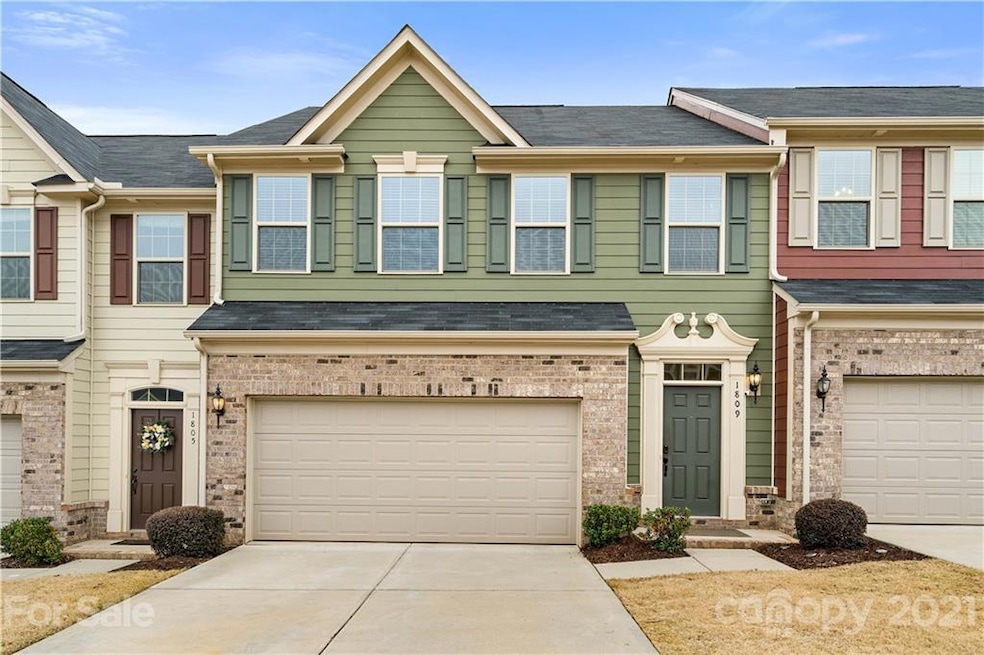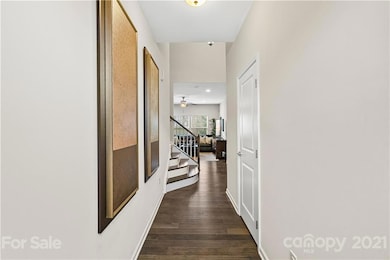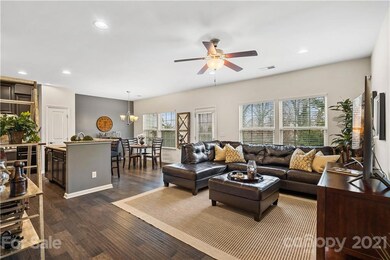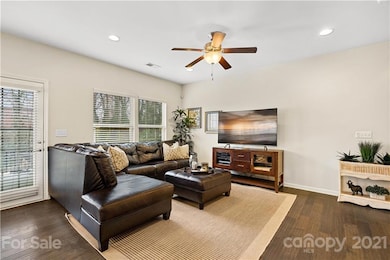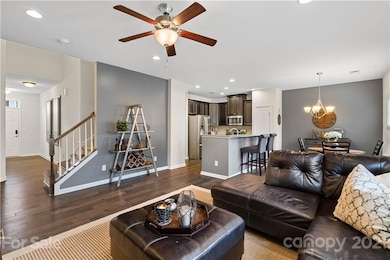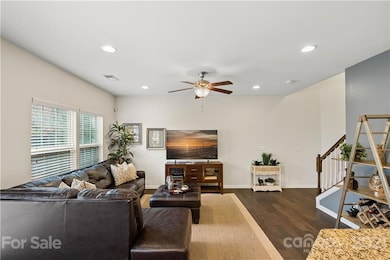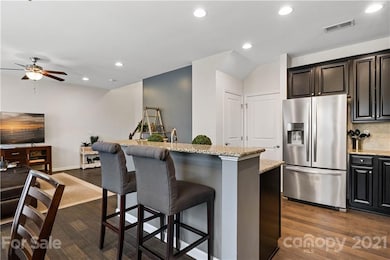
1809 Evergreen Dr Charlotte, NC 28208
Ashley Park NeighborhoodHighlights
- City View
- Traditional Architecture
- Mud Room
- Open Floorplan
- Wood Flooring
- Recreation Facilities
About This Home
As of March 2021Located in one of the most desirable communities in Charlotte, this immaculate 3BR/2.5BA townhome sits on one of the best lots! Featuring seasonal skyline views from backyard and master bedroom, this home is truly spectacular! Home boasts multitude of upgrades including upgrading pre-finished wood flooring, completely fenced back yard, and attached 2-car garage with custom shelving and tankless water heater. Spacious kitchen features granite counter tops, Stainless Steel appliances, and gas range! Owner's suite features tray ceiling, walk-in closet with Custom Cabinets, and uptown Skyline views from both windows! Custom laundry room with LG washer and dryer will convey. Fully Fenced backyard with complete wooded privacy behind the home makes this the perfect home for entertaining! Backyard grill will convey. Steps away from Bryant Neighborhood Park, Rhino Market, Pinky's, Town Brewing, Lucky Dog Brewery, and much more.
Last Agent to Sell the Property
Realty ONE Group Select Brokerage Email: grossuc@gmail.com License #274657 Listed on: 02/12/2021

Co-Listed By
Realty ONE Group Select Brokerage Email: grossuc@gmail.com License #290691
Property Details
Home Type
- Multi-Family
Est. Annual Taxes
- $3,364
Year Built
- Built in 2017
Lot Details
- 2,526 Sq Ft Lot
- Lot Dimensions are 28'x93'
- Fenced
- Level Lot
HOA Fees
- $155 Monthly HOA Fees
Parking
- 2 Car Attached Garage
- Garage Door Opener
- Driveway
Home Design
- Traditional Architecture
- Property Attached
- Brick Exterior Construction
- Slab Foundation
Interior Spaces
- 2-Story Property
- Open Floorplan
- Ceiling Fan
- Insulated Windows
- Window Treatments
- Mud Room
- City Views
- Home Security System
Kitchen
- Self-Cleaning Oven
- Gas Cooktop
- Microwave
- Freezer
- Plumbed For Ice Maker
- Kitchen Island
- Disposal
Flooring
- Wood
- Tile
- Vinyl
Bedrooms and Bathrooms
- 3 Bedrooms
- Walk-In Closet
Laundry
- Dryer
- Washer
Outdoor Features
- Patio
- Rear Porch
Schools
- Ashley Park Elementary And Middle School
- West Charlotte High School
Utilities
- Forced Air Zoned Heating and Cooling System
- Heating System Uses Natural Gas
- Gas Water Heater
- Cable TV Available
Listing and Financial Details
- Assessor Parcel Number 067-031-73
Community Details
Overview
- Kuester Management Association
- Bryant Park Condos
- Built by Ryan Homes
- Bryant Park Subdivision, Rosecliff Floorplan
- Mandatory home owners association
Recreation
- Recreation Facilities
- Community Playground
Ownership History
Purchase Details
Home Financials for this Owner
Home Financials are based on the most recent Mortgage that was taken out on this home.Purchase Details
Home Financials for this Owner
Home Financials are based on the most recent Mortgage that was taken out on this home.Similar Homes in Charlotte, NC
Home Values in the Area
Average Home Value in this Area
Purchase History
| Date | Type | Sale Price | Title Company |
|---|---|---|---|
| Warranty Deed | $398,000 | South City Title Company | |
| Special Warranty Deed | $282,500 | None Available |
Mortgage History
| Date | Status | Loan Amount | Loan Type |
|---|---|---|---|
| Open | $373,450 | New Conventional | |
| Previous Owner | $230,961 | FHA | |
| Previous Owner | $229,922 | FHA |
Property History
| Date | Event | Price | Change | Sq Ft Price |
|---|---|---|---|---|
| 06/12/2025 06/12/25 | Price Changed | $475,000 | -4.0% | $271 / Sq Ft |
| 05/21/2025 05/21/25 | For Sale | $495,000 | +24.4% | $282 / Sq Ft |
| 03/12/2021 03/12/21 | Sold | $398,000 | 0.0% | $229 / Sq Ft |
| 02/13/2021 02/13/21 | Pending | -- | -- | -- |
| 02/12/2021 02/12/21 | For Sale | $398,000 | -- | $229 / Sq Ft |
Tax History Compared to Growth
Tax History
| Year | Tax Paid | Tax Assessment Tax Assessment Total Assessment is a certain percentage of the fair market value that is determined by local assessors to be the total taxable value of land and additions on the property. | Land | Improvement |
|---|---|---|---|---|
| 2023 | $3,364 | $437,700 | $110,000 | $327,700 |
| 2022 | $3,015 | $308,300 | $75,000 | $233,300 |
| 2021 | $3,015 | $308,300 | $75,000 | $233,300 |
| 2020 | $3,015 | $308,300 | $75,000 | $233,300 |
| 2019 | $3,009 | $308,300 | $75,000 | $233,300 |
| 2018 | $3,003 | $0 | $0 | $0 |
| 2017 | $0 | $0 | $0 | $0 |
Agents Affiliated with this Home
-
Amanda Blackburn

Seller's Agent in 2025
Amanda Blackburn
Dickens Mitchener & Associates Inc
(704) 516-9309
1 in this area
48 Total Sales
-
Cristina Grossu

Seller's Agent in 2021
Cristina Grossu
Realty ONE Group Select
(808) 341-4995
1 in this area
170 Total Sales
-
Cathy Grossu
C
Seller Co-Listing Agent in 2021
Cathy Grossu
Realty ONE Group Select
(808) 341-4861
1 in this area
76 Total Sales
Map
Source: Canopy MLS (Canopy Realtor® Association)
MLS Number: 3706185
APN: 067-031-73
- 1769 Evergreen Dr
- 1825 Evergreen Dr
- 1727 Evergreen Dr
- 3537 Hornets Nest Way
- 2451 Columbus Cir Unit 19
- 2014 Bryant Park Dr
- 2437 Remount Rd
- 2123 Isom St
- 2123 Bryant Park Dr
- 2111 Isom St
- 2416 Morton St
- 2333 Greenland Ave
- 2523 Irwin Stream Rd
- 2405 Greenland Ave
- 1905 Garibaldi Ave
- 2442 & 2444 Arty Ave
- 2426 Arty Ave
- 2428 Arty Ave
- 2430 Arty Ave Unit 5B
- 2432 Arty Ave
