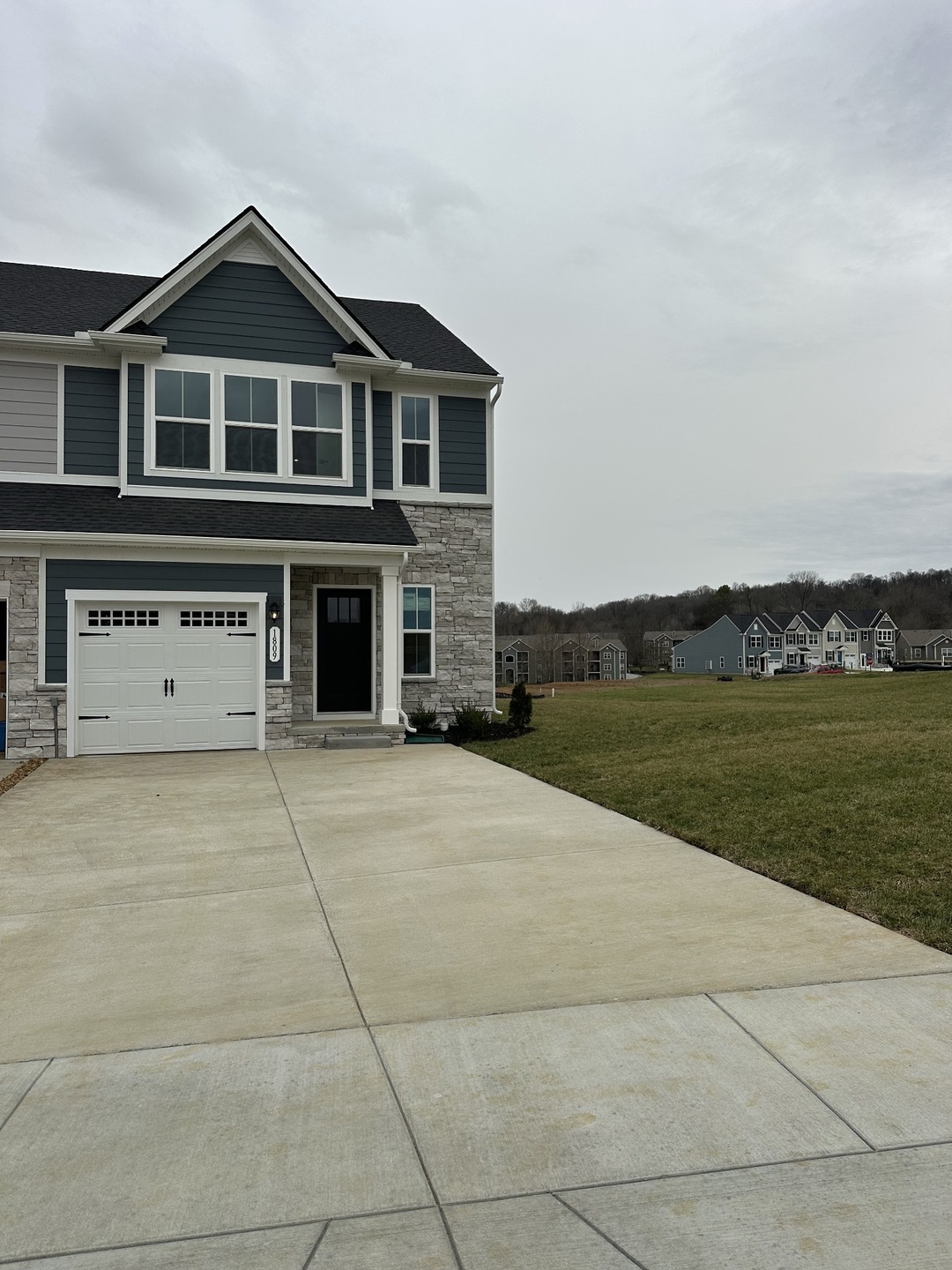
1809 Goldsberry Dr Columbia, TN 38401
Santa Fe NeighborhoodHighlights
- Cottage
- Walk-In Closet
- Patio
- 1 Car Attached Garage
- Cooling Available
- Tile Flooring
About This Home
As of June 2025END UNIT LAST ONE AVAILABLE! WIDE OPEN FLOOR PLAN, GREAT ENTERTAINERS' KITCHEN, gorgeous/durable LVP flooring on first floor except for carpet in bedroom and great room. Owners bedroom has double closets, trae ceiling, SPA BATH WITH BENCH SEAT IN SHOWER 2 SHOWER HEADS, seperate water locker. 2 LARGE bedrooms with walk-in closets, bath and SPACIOUS walk in storage on 2nd level, STAINLESS STEEL appliances Large kitchen island with quartz countertops, WHITE cabinets with pull out shelves. Built Smart energy efficient homes. Low maintenance. You don't have to worry about mowing, and Fiber Internet/GARBAGE is included in the HOA.1-2-10 year builder warranty. Hurry! There is a lot of interest in this beautiful community. This end unit won't last!
Last Agent to Sell the Property
Ryan Homes Brokerage Phone: 9316523191 License # 318951 Listed on: 02/28/2025
Last Buyer's Agent
Ryan Homes Brokerage Phone: 9316523191 License # 318951 Listed on: 02/28/2025
Townhouse Details
Home Type
- Townhome
Est. Annual Taxes
- $1,900
Year Built
- Built in 2024
HOA Fees
- $295 Monthly HOA Fees
Parking
- 1 Car Attached Garage
Home Design
- Cottage
- Slab Foundation
- Shingle Roof
- Stone Siding
Interior Spaces
- 1,767 Sq Ft Home
- Property has 2 Levels
- ENERGY STAR Qualified Windows
- Combination Dining and Living Room
- Interior Storage Closet
- Smart Thermostat
Kitchen
- Microwave
- Dishwasher
- Disposal
Flooring
- Carpet
- Laminate
- Tile
Bedrooms and Bathrooms
- 3 Bedrooms | 1 Main Level Bedroom
- Walk-In Closet
- Low Flow Plumbing Fixtures
Schools
- J. R. Baker Elementary School
- Whitthorne Middle School
- Columbia Central High School
Utilities
- Cooling Available
- Central Heating
- Underground Utilities
- High Speed Internet
Additional Features
- No or Low VOC Paint or Finish
- Patio
- Lot Dimensions are 24 x 85
Listing and Financial Details
- Tax Lot 193A
- Assessor Parcel Number 088M E 01200 000
Community Details
Overview
- $500 One-Time Secondary Association Fee
- Association fees include ground maintenance, internet, pest control, trash
- Williamsport Towns Ph 1 Sec 1 Subdivision
Security
- Fire and Smoke Detector
Similar Homes in Columbia, TN
Home Values in the Area
Average Home Value in this Area
Property History
| Date | Event | Price | Change | Sq Ft Price |
|---|---|---|---|---|
| 07/02/2025 07/02/25 | For Rent | $2,100 | 0.0% | -- |
| 06/30/2025 06/30/25 | Sold | $295,000 | -4.8% | $167 / Sq Ft |
| 05/17/2025 05/17/25 | Pending | -- | -- | -- |
| 05/13/2025 05/13/25 | Price Changed | $309,990 | +3.4% | $175 / Sq Ft |
| 05/12/2025 05/12/25 | Price Changed | $299,900 | 0.0% | $170 / Sq Ft |
| 04/25/2025 04/25/25 | Price Changed | $299,990 | 0.0% | $170 / Sq Ft |
| 04/21/2025 04/21/25 | Price Changed | $299,900 | 0.0% | $170 / Sq Ft |
| 04/18/2025 04/18/25 | Price Changed | $299,990 | +0.7% | $170 / Sq Ft |
| 04/14/2025 04/14/25 | Price Changed | $297,990 | -0.6% | $169 / Sq Ft |
| 04/10/2025 04/10/25 | Price Changed | $299,900 | 0.0% | $170 / Sq Ft |
| 04/03/2025 04/03/25 | Price Changed | $299,990 | -1.3% | $170 / Sq Ft |
| 04/03/2025 04/03/25 | Price Changed | $303,990 | 0.0% | $172 / Sq Ft |
| 03/29/2025 03/29/25 | Price Changed | $304,000 | -0.3% | $172 / Sq Ft |
| 03/27/2025 03/27/25 | Price Changed | $304,900 | 0.0% | $173 / Sq Ft |
| 03/24/2025 03/24/25 | Price Changed | $304,990 | -1.3% | $173 / Sq Ft |
| 03/22/2025 03/22/25 | Price Changed | $309,000 | -0.3% | $175 / Sq Ft |
| 03/21/2025 03/21/25 | Price Changed | $309,900 | 0.0% | $175 / Sq Ft |
| 03/19/2025 03/19/25 | Price Changed | $309,990 | -1.6% | $175 / Sq Ft |
| 03/07/2025 03/07/25 | Price Changed | $314,990 | -1.5% | $178 / Sq Ft |
| 03/06/2025 03/06/25 | Price Changed | $319,900 | 0.0% | $181 / Sq Ft |
| 02/28/2025 02/28/25 | For Sale | $319,990 | -- | $181 / Sq Ft |
Tax History Compared to Growth
Agents Affiliated with this Home
-
Nadine Choufani

Seller's Agent in 2025
Nadine Choufani
Keller Williams Realty Mt. Juliet
(615) 281-0256
47 Total Sales
-
Roger Sweeney
R
Seller's Agent in 2025
Roger Sweeney
Ryan Homes
(931) 652-3191
1 in this area
264 Total Sales
-
Christopher Gregg
C
Seller Co-Listing Agent in 2025
Christopher Gregg
Keller Williams Realty Mt. Juliet
(615) 945-5644
6 Total Sales
Map
Source: Realtracs
MLS Number: 2797227
- 1321 Crofton Park Dr Unit 11
- 2353 Williamsport Landing
- 2319 Williamsport Landing
- 2321 Williamsport Landing
- 2323 Williamsport Landing
- 1768 Williamsport Landing
- 2322 Williamsport Landing
- 2324 Williamsport Landing
- 1307 Danbury Dr
- 548 Nightengale Ridge Dr
- 549 Nightengale Ridge Dr
- 541 Nightengale Ridge Dr
- 552 Nightengale Ridge Dr
- 1560 Oak Springs Dr
- 1562 Oak Springs Dr
- 1558 Oak Springs Dr
- 1556 Oak Springs Dr
- 2370 Williamsport Landing
- 2326 Williamsport Landing
- 1782 Rockwell Landing






