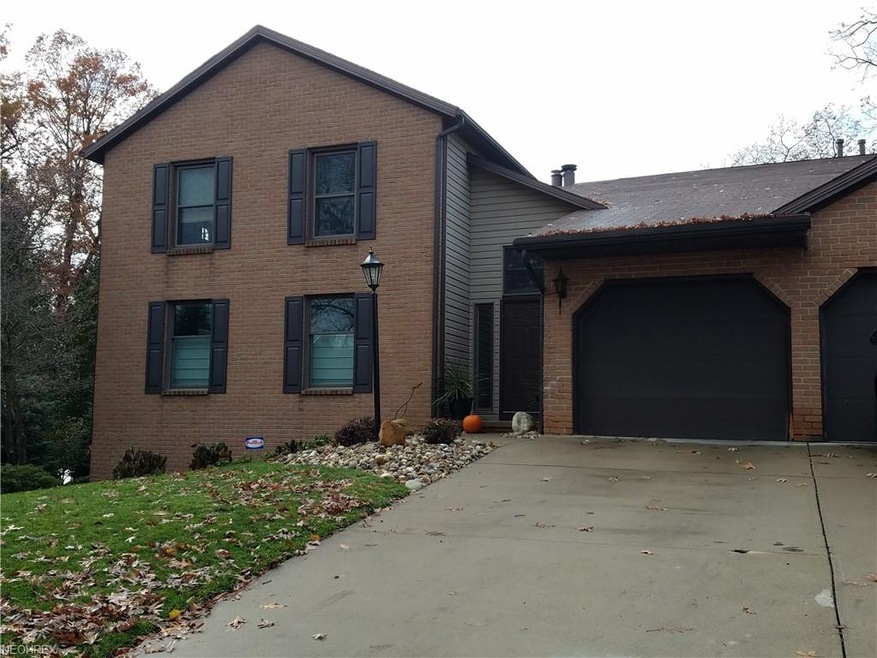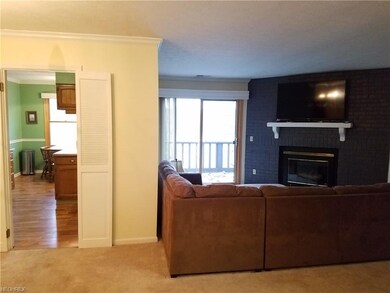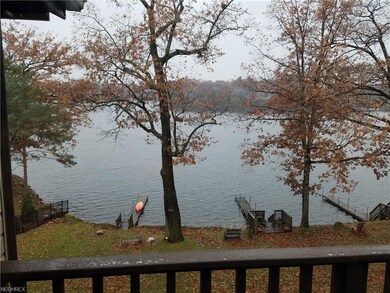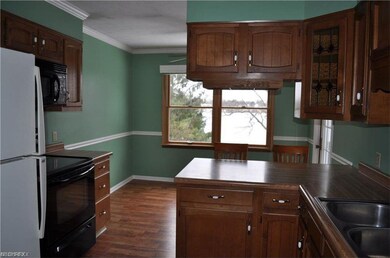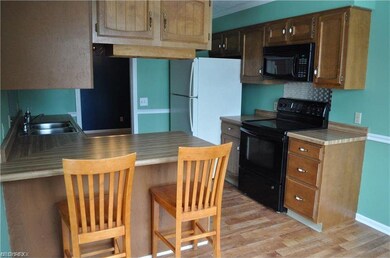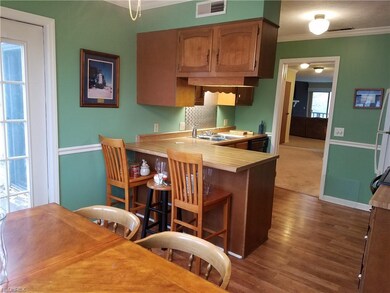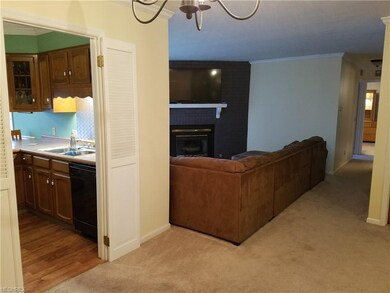
1809 Harbour Cir NW Unit 21C Canton, OH 44708
Meyers Lake NeighborhoodEstimated Value: $208,000 - $240,775
Highlights
- Lake Front
- Lake Privileges
- 1 Fireplace
- 3.32 Acre Lot
- Community Lake
- 1 Car Direct Access Garage
About This Home
As of February 2019Every window in this condo has a wonderful view of Meyers Lake. Enjoy a quite surrounding of lake living with a beautiful back yard and your own dock or enjoy a beautiful view from your porch. This comfortable 2 bedroom unit with master bath is move in ready. Newly painted and carpet throughout. Living room has a gas fireplace and sliding glass door to porch. Eat in kitchen with door to the porch. Dining room. Plenty of closets. Concrete drive. Finished garage with electric, door opener with remote. Lake and clubhouse privileges when you want to entertain large groups are included with the HOA. Dock rights transferable, washer, dryer negotiable, private indoor storage.
Last Agent to Sell the Property
Keller Williams Legacy Group Realty License #2014001667 Listed on: 11/21/2018

Property Details
Home Type
- Condominium
Est. Annual Taxes
- $2,190
Year Built
- Built in 1983
Lot Details
- Lake Front
- Cul-De-Sac
- East Facing Home
HOA Fees
- $156 Monthly HOA Fees
Home Design
- Brick Exterior Construction
- Asphalt Roof
- Vinyl Construction Material
Interior Spaces
- 1,498 Sq Ft Home
- 1-Story Property
- 1 Fireplace
- Water Views
Kitchen
- Range
- Microwave
- Dishwasher
- Disposal
Bedrooms and Bathrooms
- 2 Bedrooms
- 2 Full Bathrooms
Parking
- 1 Car Direct Access Garage
- Garage Door Opener
Outdoor Features
- Mooring
- Lake Privileges
- Porch
Utilities
- Forced Air Heating and Cooling System
- Heating System Uses Gas
- Water Softener
Listing and Financial Details
- Assessor Parcel Number 06000203
Community Details
Overview
- Association fees include insurance, exterior building, landscaping, reserve fund, snow removal
- Parkview Harbour Condo Community
- Community Lake
Amenities
- Common Area
Pet Policy
- Pets Allowed
Ownership History
Purchase Details
Home Financials for this Owner
Home Financials are based on the most recent Mortgage that was taken out on this home.Purchase Details
Home Financials for this Owner
Home Financials are based on the most recent Mortgage that was taken out on this home.Purchase Details
Home Financials for this Owner
Home Financials are based on the most recent Mortgage that was taken out on this home.Purchase Details
Purchase Details
Home Financials for this Owner
Home Financials are based on the most recent Mortgage that was taken out on this home.Purchase Details
Home Financials for this Owner
Home Financials are based on the most recent Mortgage that was taken out on this home.Purchase Details
Similar Homes in Canton, OH
Home Values in the Area
Average Home Value in this Area
Purchase History
| Date | Buyer | Sale Price | Title Company |
|---|---|---|---|
| Finnicum Rayna | $123,000 | None Available | |
| Arnold Realty Management Ltd | $120,000 | None Available | |
| Walther Tana R | $106,000 | None Available | |
| Harvey June | $97,500 | -- | |
| Brunie James B | $92,500 | -- | |
| -- | $65,000 | -- |
Mortgage History
| Date | Status | Borrower | Loan Amount |
|---|---|---|---|
| Open | Finnicum Rayna | $84,000 | |
| Closed | Finnicum Rayna L | $118,000 | |
| Closed | Finnicum Rayna | $116,850 | |
| Previous Owner | Arnold Realty Management Ltd | $100,000 | |
| Previous Owner | Arnold Realty Management Ltd | $84,000 | |
| Previous Owner | Walther Tana R | $84,800 | |
| Previous Owner | Harvey June | $71,200 | |
| Previous Owner | Harvey June | $92,625 | |
| Previous Owner | Brunie James B | $74,000 |
Property History
| Date | Event | Price | Change | Sq Ft Price |
|---|---|---|---|---|
| 02/12/2019 02/12/19 | Sold | $123,000 | -3.7% | $82 / Sq Ft |
| 12/09/2018 12/09/18 | Pending | -- | -- | -- |
| 11/21/2018 11/21/18 | For Sale | $127,700 | +6.4% | $85 / Sq Ft |
| 02/28/2017 02/28/17 | Sold | $120,000 | -3.2% | $80 / Sq Ft |
| 02/08/2017 02/08/17 | Pending | -- | -- | -- |
| 01/30/2017 01/30/17 | For Sale | $124,000 | +17.0% | $83 / Sq Ft |
| 08/21/2014 08/21/14 | Sold | $106,000 | -11.7% | $71 / Sq Ft |
| 07/10/2014 07/10/14 | Pending | -- | -- | -- |
| 04/07/2014 04/07/14 | For Sale | $120,000 | -- | $80 / Sq Ft |
Tax History Compared to Growth
Tax History
| Year | Tax Paid | Tax Assessment Tax Assessment Total Assessment is a certain percentage of the fair market value that is determined by local assessors to be the total taxable value of land and additions on the property. | Land | Improvement |
|---|---|---|---|---|
| 2024 | -- | $75,260 | $9,490 | $65,770 |
| 2023 | $2,114 | $35,360 | $6,060 | $29,300 |
| 2022 | $2,097 | $36,120 | $6,370 | $29,750 |
| 2021 | $2,118 | $36,120 | $6,370 | $29,750 |
| 2020 | $2,320 | $36,120 | $6,370 | $29,750 |
| 2019 | $2,077 | $36,120 | $6,370 | $29,750 |
| 2018 | $2,097 | $36,120 | $6,370 | $29,750 |
| 2017 | $2,190 | $35,280 | $6,650 | $28,630 |
| 2016 | $2,149 | $34,510 | $6,650 | $27,860 |
| 2015 | $2,196 | $34,510 | $6,650 | $27,860 |
| 2014 | $38 | $29,820 | $6,370 | $23,450 |
| 2013 | $906 | $29,820 | $6,370 | $23,450 |
Agents Affiliated with this Home
-
Curt Braden

Seller's Agent in 2019
Curt Braden
Keller Williams Legacy Group Realty
3 Total Sales
-
Dianna Porterfield

Buyer's Agent in 2019
Dianna Porterfield
Keller Williams Legacy Group Realty
(330) 268-2542
105 Total Sales
-
Rhesa Toth

Seller's Agent in 2017
Rhesa Toth
Cutler Real Estate
(330) 323-2432
2 in this area
249 Total Sales
-
J
Seller's Agent in 2014
June Harvey
Deleted Agent
Map
Source: MLS Now
MLS Number: 4054618
APN: 06000203
- 1819 Harbour Cir NW Unit 20C
- 1819 Harbour Cir NW
- 1829 Lakeside Ave NW
- 1718 N Pointe Dr NW
- 3112 21st St NW
- 2126 Lakeside Ave NW
- 3411 22nd St NW
- 3037 15th St NW
- 1505 Baycrest Dr NW Unit 7109A
- 1437 N Park Ave NW
- 3900 22nd St NW
- 2702 25th St NW
- 2718 Homedale Ave NW
- 3751 Bellwood Dr NW
- 3029 Parkway St NW
- 1369 Cascade Cir W
- 0 Broad Ave NW Unit 5011500
- 3600 Enfield Ave NW
- 3118 Fulton Dr NW
- 3300 Fulton Dr NW
- 1809 Harbour Cir NW Unit 21D
- 1809 Harbour Cir NW Unit 21C
- 1809 Harbour Cir NW Unit 21B
- 1809 Harbour Cir NW Unit 21A
- 1837 Harbour Cir NW Unit 18D
- 1837 Harbour Cir NW Unit 18C
- 1837 Harbour Cir NW Unit 18B
- 1837 Harbour Cir NW Unit 18A
- 1907 Harbour Cir NW Unit 17D
- 1907 Harbour Cir NW Unit 17C
- 1907 Harbour Cir NW Unit 17B
- 1907 Harbour Cir NW Unit 17A
- 1916 Harbour Cir NW Unit 16D
- 1916 Harbour Cir NW Unit 16C
- 1916 Harbour Cir NW Unit 16B
- 1916 Harbour Cir NW Unit 16A
- 1819 Harbour Cir NW Unit 20D
- 1819 Harbour Cir NW Unit 20B
- 1819 Harbour Cir NW Unit 20A
- 1829 Harbour Cir NW Unit 19D
