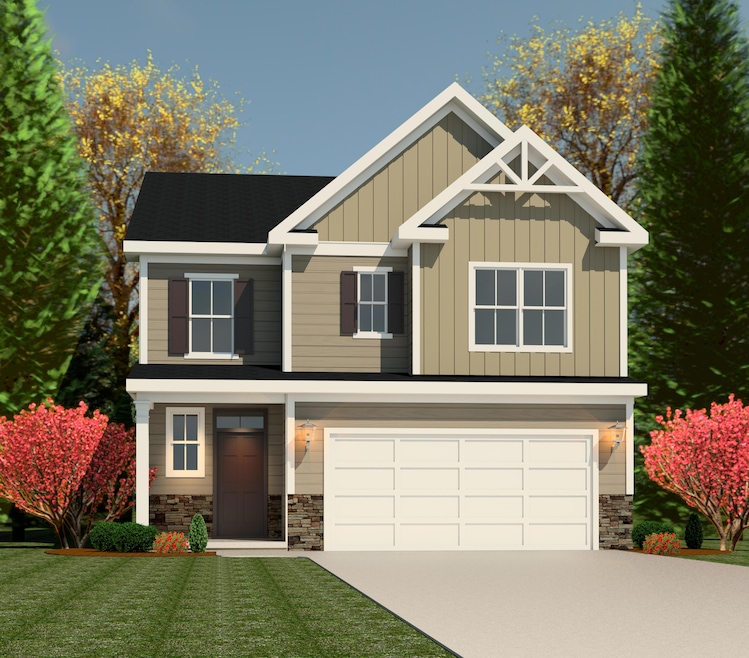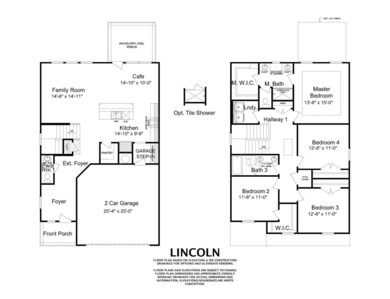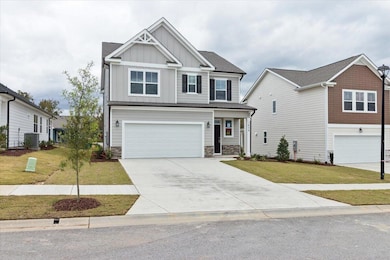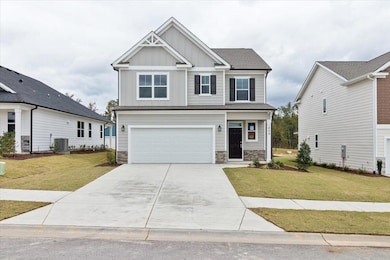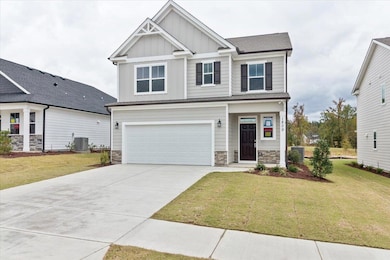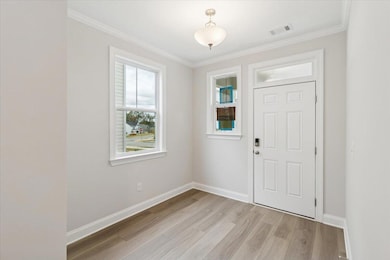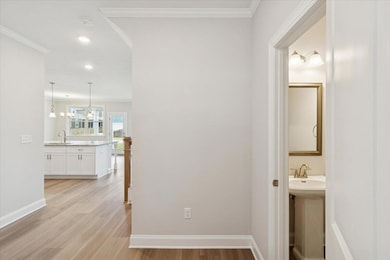1809 Harbury Dr Unit TP99 Grovetown, GA 30813
Estimated payment $2,242/month
Highlights
- New Construction
- Newly Painted Property
- Covered Patio or Porch
- Euchee Creek Elementary School Rated A-
- Community Pool
- Breakfast Room
About This Home
Introducing the Lincoln Plan by Ivey Homes--a meticulously designed 4-bedroom home featuring an expansive open floor plan that maximizes every square foot. Step into the large foyer, perfect for welcoming guests, leading to a convenient powder room on the main floor. The downstairs area also includes a spacious cafe, living room, and an updated kitchen. A new garage step-in area adds practicality and ease of access. Upstairs, 4 bedrooms offer comfort, including a primary bedroom with a tray ceiling and an updated bathroom featuring a walk-in shower. A spacious hallway connects the bedrooms for privacy and accessibility. Complete with a partially floored attic for extra storage, the Lincoln Plan maximizes space and enhances everyday living with thoughtful updates throughout.
Home Details
Home Type
- Single Family
Year Built
- Built in 2025 | New Construction
Lot Details
- 7,405 Sq Ft Lot
- Lot Dimensions are 44x120x77x120
- Landscaped
- Front and Back Yard Sprinklers
HOA Fees
- $48 Monthly HOA Fees
Parking
- 2 Car Attached Garage
Home Design
- Newly Painted Property
- Slab Foundation
- Composition Roof
- Stone Siding
- HardiePlank Type
Interior Spaces
- 2,095 Sq Ft Home
- 2-Story Property
- Ceiling Fan
- Insulated Windows
- Insulated Doors
- Entrance Foyer
- Family Room
- Breakfast Room
- Fire and Smoke Detector
- Washer and Electric Dryer Hookup
Kitchen
- Eat-In Kitchen
- Electric Range
- Built-In Microwave
- Dishwasher
- Kitchen Island
- Disposal
Flooring
- Carpet
- Ceramic Tile
- Luxury Vinyl Tile
Bedrooms and Bathrooms
- 4 Bedrooms
- Primary Bedroom Upstairs
- Walk-In Closet
- Garden Bath
Attic
- Attic Floors
- Pull Down Stairs to Attic
Outdoor Features
- Covered Patio or Porch
Schools
- Euchee Creek Elementary School
- Harlem Middle School
- Harlem High School
Utilities
- Forced Air Heating and Cooling System
- Heat Pump System
- Vented Exhaust Fan
- Cable TV Available
Listing and Financial Details
- Home warranty included in the sale of the property
- Legal Lot and Block 99 / TP
- Assessor Parcel Number 99
Community Details
Overview
- Built by Ivey Residential
- Tillery Park Subdivision
Recreation
- Community Playground
- Community Pool
- Park
Map
Home Values in the Area
Average Home Value in this Area
Property History
| Date | Event | Price | List to Sale | Price per Sq Ft |
|---|---|---|---|---|
| 09/12/2025 09/12/25 | Price Changed | $349,900 | -2.8% | $167 / Sq Ft |
| 05/29/2025 05/29/25 | Price Changed | $359,900 | +1.1% | $172 / Sq Ft |
| 05/09/2025 05/09/25 | For Sale | $355,900 | -- | $170 / Sq Ft |
Source: REALTORS® of Greater Augusta
MLS Number: 541705
- 923 Walker Point Dr
- 919 Walker Point Dr
- 917 Walker Point Dr
- 915 Walker Point Dr
- 916 Walker Point Dr
- 920 Walker Point Dr
- 914 Walker Point Dr
- 939 Walker Point Dr Unit Tp88
- 1811 Harbury Dr Unit TP100
- 1807 Harbury Dr Unit Tp98
- 1817 Harbury Dr
- 934 Walker Point Dr Unit TP13
- 932 Walker Point Dr Unit TP12
- 1819 Harbury Dr Unit Tp103
- 1821 Harbury Dr Unit Tp104
- 1829 Harbury Dr Unit Tp107
- 1835 Harbury Dr Unit Tp109
- 1833 Harbury Dr Unit Tp108
- 1837 Harbury Dr Unit Tp110
- 254 Prominence Dr Unit TP52
- 287 Claudia Dr
- 235 Haverford Dr
- 1071 Linsmore Ave
- 1057 Linsmore Ave
- 1320 Eldrick Ln
- 463 Brantley Cove Cir
- 2581 Kirby Ave
- 718 Erika Ln
- 1543 Driftwood Ln
- 3915 Griese Ln
- 915 Erika Ln
- 925 Erika Ln
- 626 Hope St
- 616 Hope St
- 4001 Ellington Dr
- 607 Creek Bottom Trail
- 422 Sebastian Dr
- 233 Carlow Dr
- 439 Sebastian Dr
- 557 Stirling Bridge Rd
