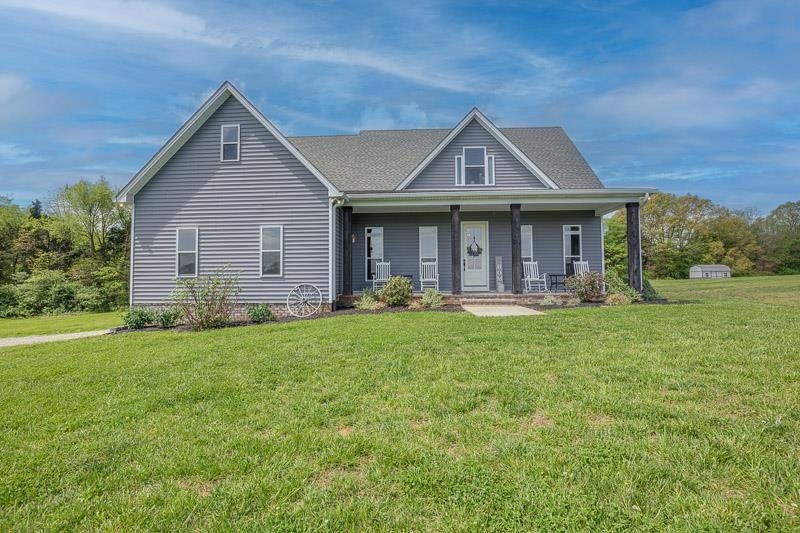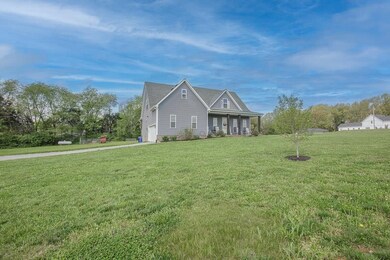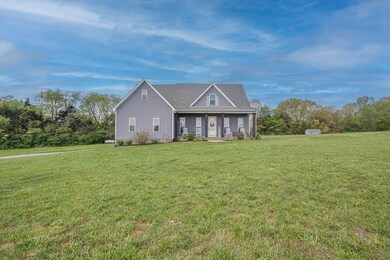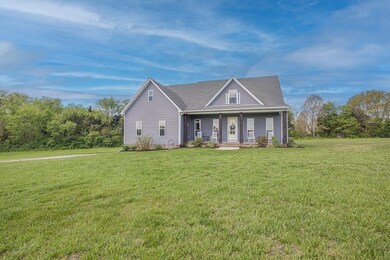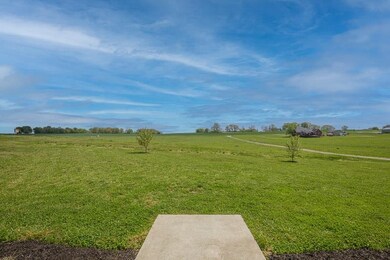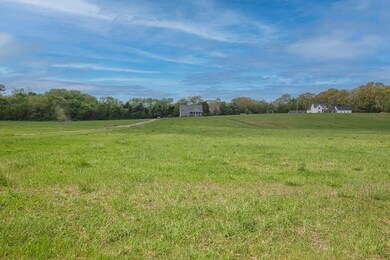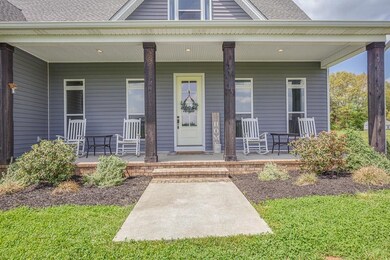
1809 Hickory Flat Rd Franklin, KY 42134
Highlights
- Covered Deck
- Wood Flooring
- Main Floor Primary Bedroom
- Cathedral Ceiling
- Country Style Home
- Granite Countertops
About This Home
As of October 2024Come inside this beautiful home in the country. Hard to find 4 bedroom home with hardwood floors throughout except for tile in bathrooms. Has full bathroom upstairs & one & 1/2 baths downstairs . The living room boasts tall cathedral ceilings with a brick fireplace. A very neat kitchen with all appliances remaining. Call Jeff for your personal showing of this great home.
Last Agent to Sell the Property
United Country, Heartland Realty & Auction, LLC License #205170 Listed on: 04/19/2024
Home Details
Home Type
- Single Family
Est. Annual Taxes
- $3,673
Year Built
- Built in 2017
Lot Details
- 5 Acre Lot
- Rural Setting
- Landscaped
- Garden
Parking
- 2 Car Attached Garage
Home Design
- Country Style Home
- Block Foundation
- Dimensional Roof
- Vinyl Construction Material
Interior Spaces
- 2,154 Sq Ft Home
- 1.5-Story Property
- Tray Ceiling
- Cathedral Ceiling
- Ceiling Fan
- Ventless Fireplace
- Gas Log Fireplace
- Fireplace Features Masonry
- Thermal Windows
- Blinds
- Window Screens
- Formal Dining Room
- Storage In Attic
- Fire and Smoke Detector
- Laundry Room
Kitchen
- Eat-In Kitchen
- Electric Range
- Microwave
- Dishwasher
- Granite Countertops
Flooring
- Wood
- Tile
Bedrooms and Bathrooms
- 4 Bedrooms
- Primary Bedroom on Main
- Split Bedroom Floorplan
- Walk-In Closet
Outdoor Features
- Covered Deck
- Exterior Lighting
- Porch
Location
- Outside City Limits
Schools
- Franklin Simpson Elementary And Middle School
- Franklin Simpson High School
Utilities
- Central Heating and Cooling System
- Septic System
- High Speed Internet
Listing and Financial Details
- Assessor Parcel Number 184701
Ownership History
Purchase Details
Home Financials for this Owner
Home Financials are based on the most recent Mortgage that was taken out on this home.Purchase Details
Home Financials for this Owner
Home Financials are based on the most recent Mortgage that was taken out on this home.Purchase Details
Similar Homes in Franklin, KY
Home Values in the Area
Average Home Value in this Area
Purchase History
| Date | Type | Sale Price | Title Company |
|---|---|---|---|
| Deed | $430,000 | None Listed On Document | |
| Deed | $415,000 | Blythe E Bruce | |
| Deed | $30,000 | None Available |
Mortgage History
| Date | Status | Loan Amount | Loan Type |
|---|---|---|---|
| Open | $200,000 | New Conventional | |
| Previous Owner | $350,000 | VA |
Property History
| Date | Event | Price | Change | Sq Ft Price |
|---|---|---|---|---|
| 10/16/2024 10/16/24 | Sold | $430,000 | -7.3% | $200 / Sq Ft |
| 09/16/2024 09/16/24 | Pending | -- | -- | -- |
| 07/30/2024 07/30/24 | Price Changed | $464,000 | -1.1% | $215 / Sq Ft |
| 06/26/2024 06/26/24 | Price Changed | $469,000 | -2.1% | $218 / Sq Ft |
| 05/20/2024 05/20/24 | Price Changed | $479,000 | -2.0% | $222 / Sq Ft |
| 04/19/2024 04/19/24 | For Sale | $489,000 | +17.8% | $227 / Sq Ft |
| 12/28/2021 12/28/21 | Sold | $415,000 | 0.0% | $193 / Sq Ft |
| 11/19/2021 11/19/21 | Pending | -- | -- | -- |
| 11/19/2021 11/19/21 | For Sale | $415,000 | -- | $193 / Sq Ft |
Tax History Compared to Growth
Tax History
| Year | Tax Paid | Tax Assessment Tax Assessment Total Assessment is a certain percentage of the fair market value that is determined by local assessors to be the total taxable value of land and additions on the property. | Land | Improvement |
|---|---|---|---|---|
| 2024 | $3,673 | $415,000 | $0 | $0 |
| 2023 | $3,864 | $415,000 | $0 | $0 |
| 2022 | $3,631 | $415,000 | $0 | $0 |
| 2021 | $2,083 | $240,000 | $0 | $0 |
| 2020 | $2,103 | $240,000 | $0 | $0 |
| 2019 | $2,017 | $225,750 | $0 | $0 |
| 2018 | $2,009 | $225,750 | $0 | $0 |
| 2017 | $261 | $30,000 | $0 | $0 |
| 2016 | $259 | $30,000 | $0 | $0 |
Agents Affiliated with this Home
-
Jeff Britt

Seller's Agent in 2024
Jeff Britt
United Country, Heartland Realty & Auction, LLC
(270) 776-0287
112 Total Sales
-
Angi Cline

Buyer's Agent in 2024
Angi Cline
Berkshire Hathaway HomeServices
(270) 783-4515
142 Total Sales
-
R
Seller's Agent in 2021
REALTOR Non
Non-REALTOR Office
-
Karen Akins

Buyer's Agent in 2021
Karen Akins
CB/The Advantage Realtor Group
(270) 253-2334
32 Total Sales
Map
Source: Real Estate Information Services (REALTOR® Association of Southern Kentucky)
MLS Number: RA20242025
APN: 055-00-00-014.05
- 2106 McKendree Chapel Rd
- 5215 Scottsville Rd
- 7488 Scottsville Rd
- 1054 Coker Ford Rd
- 1058 Coker Ford Rd
- 60 Siske Rd
- 3070 Peden Mill Rd
- 233 Lear Rd
- 1007 Osborne Ct
- 1001 Osborne Ct
- 1003 Osborne Ct
- 2445 Peden Mill Rd
- 406 Justify Ct
- 717 Lear Rd
- 627 Cook Rd
- 620 Cook Rd
- 0 Cook Rd Unit RTC2778994
- 0 Cook Rd Unit RTC2773258
- 0 Cook Rd Unit RTC2773216
- 725 Lear Rd
