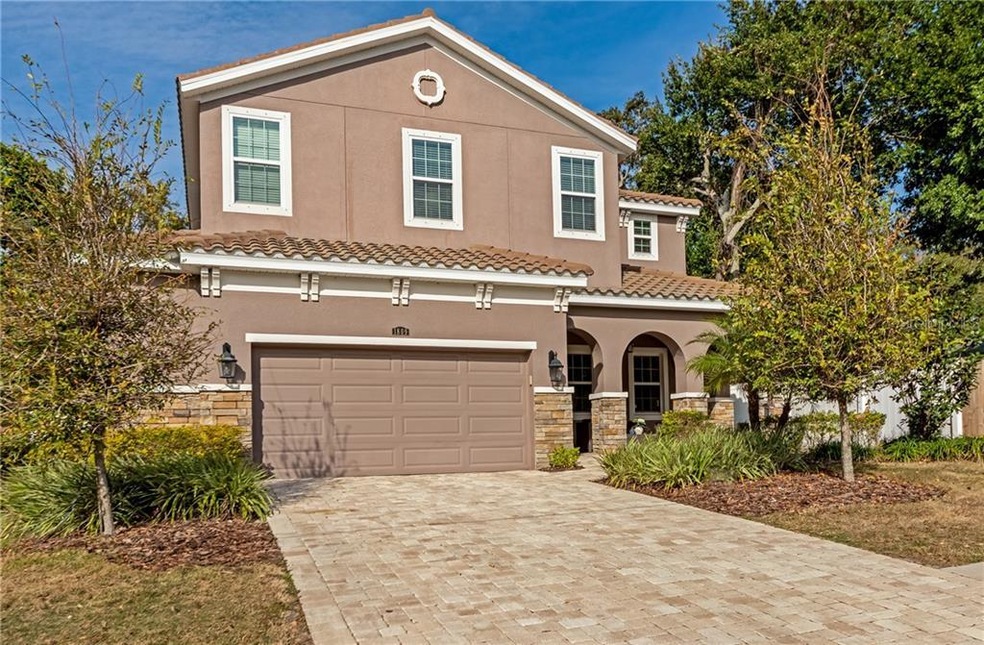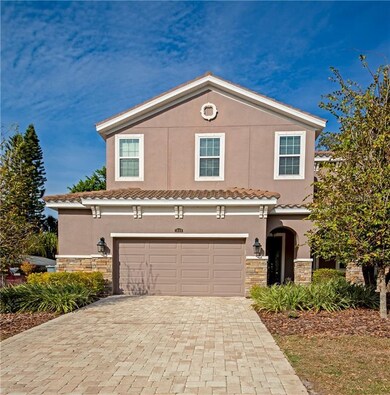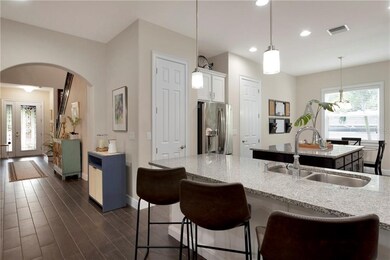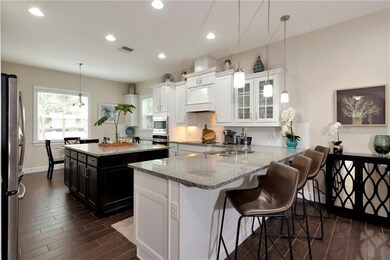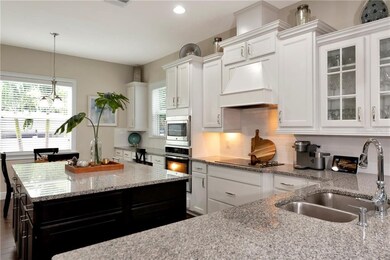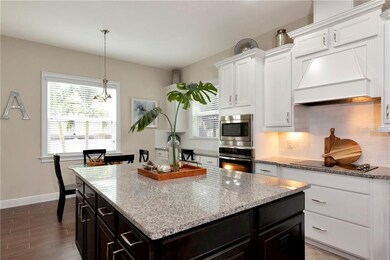
1809 Ivanhoe St Sarasota, FL 34231
South Sarasota NeighborhoodHighlights
- Screened Pool
- Property is near public transit
- High Ceiling
- Phillippi Shores Elementary School Rated A
- Traditional Architecture
- Stone Countertops
About This Home
As of July 2023This stunning West of the Trail home features everything you need for your family at an incredible value for this coveted address. The newer construction home encompasses over 3,500 square feet of living space on a quiet dead-end street. When entering the house, you are greeted with a grand two-story foyer and the beautiful wood staircase, as well as a den and formal dining room. The kitchen, featuring white wood cabinets and stone countertops, offers an excellent space for gathering with an oversized island, and a bar in addition to the breakfast nook. Cozy up in front of the electric fireplace in the living room or open the sliders to bring the outside in and enjoy the beautiful screened in lanai and pool. The upstairs boasts not one, but two master suites as well as two additional bedrooms, a bathroom and a large loft. The fifth bedroom, also with its own en suite bathroom, is downstairs, perfect to offer guests a private retreat. Conveniently located near Siesta Key Beach, downtown Sarasota and walking distance to a local favorite, Walt's Fish Market, you cannot get a better location. All of this is situated in the best school districts, minutes to Sarasota Memorial Hospital, and a few minutes from all of the best shopping, restaurants, and entertainment. This home can easily be used as a seasonal rental or as a main home for your family. Don't miss this chance to invest in a prime living location.
Home Details
Home Type
- Single Family
Est. Annual Taxes
- $6,476
Year Built
- Built in 2015
Lot Details
- 7,500 Sq Ft Lot
- Cul-De-Sac
- Street terminates at a dead end
- South Facing Home
- Child Gate Fence
- Irrigation
- Property is zoned RSF3
Parking
- 2 Car Attached Garage
- Oversized Parking
- Garage Door Opener
- Driveway
Home Design
- Traditional Architecture
- Slab Foundation
- Tile Roof
- Block Exterior
- Stucco
Interior Spaces
- 3,712 Sq Ft Home
- 2-Story Property
- Tray Ceiling
- High Ceiling
- Ceiling Fan
- Blinds
- Sliding Doors
- Family Room Off Kitchen
- Hurricane or Storm Shutters
Kitchen
- Eat-In Kitchen
- Built-In Oven
- Cooktop
- Microwave
- Ice Maker
- Dishwasher
- Stone Countertops
- Solid Wood Cabinet
- Disposal
Flooring
- Laminate
- Tile
Bedrooms and Bathrooms
- 5 Bedrooms
- Walk-In Closet
Laundry
- Laundry Room
- Dryer
- Washer
Pool
- Screened Pool
- In Ground Pool
- Pool is Self Cleaning
- Fence Around Pool
- Auto Pool Cleaner
- Pool Lighting
Outdoor Features
- Covered patio or porch
- Exterior Lighting
- Rain Gutters
Location
- Property is near public transit
Schools
- Phillippi Shores Elementary School
- Brookside Middle School
- Riverview High School
Utilities
- Central Heating and Cooling System
- Electric Water Heater
- Cable TV Available
Community Details
- South Highland Community
- South Highland Amd Of Subdivision
Listing and Financial Details
- Legal Lot and Block 31 / B
- Assessor Parcel Number 0076090015
Ownership History
Purchase Details
Purchase Details
Home Financials for this Owner
Home Financials are based on the most recent Mortgage that was taken out on this home.Purchase Details
Home Financials for this Owner
Home Financials are based on the most recent Mortgage that was taken out on this home.Purchase Details
Home Financials for this Owner
Home Financials are based on the most recent Mortgage that was taken out on this home.Purchase Details
Home Financials for this Owner
Home Financials are based on the most recent Mortgage that was taken out on this home.Purchase Details
Home Financials for this Owner
Home Financials are based on the most recent Mortgage that was taken out on this home.Purchase Details
Purchase Details
Map
Similar Homes in Sarasota, FL
Home Values in the Area
Average Home Value in this Area
Purchase History
| Date | Type | Sale Price | Title Company |
|---|---|---|---|
| Quit Claim Deed | -- | None Listed On Document | |
| Warranty Deed | $1,190,000 | All Florida Title | |
| Warranty Deed | $765,000 | Attorney | |
| Warranty Deed | $660,677 | Dhi Title Of Florida Inc | |
| Special Warranty Deed | $142,000 | Attorney | |
| Deed | $65,000 | -- | |
| Deed | -- | -- | |
| Deed | -- | -- |
Mortgage History
| Date | Status | Loan Amount | Loan Type |
|---|---|---|---|
| Previous Owner | $70,000 | New Conventional | |
| Previous Owner | $548,250 | New Conventional | |
| Previous Owner | $382,500 | Unknown | |
| Previous Owner | $90,000 | Future Advance Clause Open End Mortgage | |
| Previous Owner | $528,541 | New Conventional | |
| Previous Owner | $3,120 | New Conventional | |
| Previous Owner | $80,000 | New Conventional | |
| Previous Owner | $58,500 | No Value Available |
Property History
| Date | Event | Price | Change | Sq Ft Price |
|---|---|---|---|---|
| 07/24/2023 07/24/23 | Sold | $1,720,000 | -1.7% | $463 / Sq Ft |
| 06/21/2023 06/21/23 | Pending | -- | -- | -- |
| 06/11/2023 06/11/23 | Price Changed | $1,750,000 | -7.9% | $471 / Sq Ft |
| 03/07/2023 03/07/23 | Price Changed | $1,900,000 | -5.0% | $512 / Sq Ft |
| 01/13/2023 01/13/23 | For Sale | $1,999,000 | +68.0% | $539 / Sq Ft |
| 11/30/2021 11/30/21 | Sold | $1,190,000 | 0.0% | $321 / Sq Ft |
| 11/02/2021 11/02/21 | Pending | -- | -- | -- |
| 09/30/2021 09/30/21 | For Sale | $1,190,000 | +55.6% | $321 / Sq Ft |
| 04/06/2021 04/06/21 | Sold | $765,000 | -1.3% | $206 / Sq Ft |
| 02/09/2021 02/09/21 | Pending | -- | -- | -- |
| 02/02/2021 02/02/21 | Price Changed | $775,000 | -3.1% | $209 / Sq Ft |
| 01/14/2021 01/14/21 | For Sale | $800,000 | +463.4% | $216 / Sq Ft |
| 10/02/2013 10/02/13 | Sold | $142,000 | -4.7% | $99 / Sq Ft |
| 06/26/2013 06/26/13 | Pending | -- | -- | -- |
| 01/14/2013 01/14/13 | For Sale | $149,000 | -- | $103 / Sq Ft |
Tax History
| Year | Tax Paid | Tax Assessment Tax Assessment Total Assessment is a certain percentage of the fair market value that is determined by local assessors to be the total taxable value of land and additions on the property. | Land | Improvement |
|---|---|---|---|---|
| 2024 | $11,986 | $1,122,500 | $247,500 | $875,000 |
| 2023 | $11,986 | $1,002,087 | $0 | $0 |
| 2022 | $11,943 | $972,900 | $209,000 | $763,900 |
| 2021 | $6,649 | $512,229 | $0 | $0 |
| 2020 | $6,676 | $505,157 | $0 | $0 |
| 2019 | $6,476 | $493,800 | $73,100 | $420,700 |
| 2018 | $6,674 | $510,900 | $106,100 | $404,800 |
| 2017 | $6,660 | $501,250 | $0 | $0 |
| 2016 | $6,659 | $540,700 | $105,100 | $435,600 |
| 2015 | $1,999 | $177,500 | $177,500 | $0 |
| 2014 | $2,292 | $93,280 | $0 | $0 |
Source: Stellar MLS
MLS Number: A4488438
APN: 0076-09-0015
- 1817 Ivanhoe St
- 1802 Robinhood St
- 1800 Robinhood St
- 1807 Robinhood St
- 1719 Kenilworth St
- 1842 Kenilworth St
- 1543 Eastbrook Dr
- 1801 Worrington St
- 1837 Worrington St
- 1555 Eastbrook Dr
- 1621 Pine Bay Dr
- 1575 Eastbrook Dr
- 1804 N Lake Shore Dr
- 4153 Camino Real
- 2029 Palm Terrace
- 2170 Robinhood St Unit A1-302
- 2170 Robinhood St Unit A2-305
- 2170 Robinhood St Unit C1-409
- 2170 Robinhood St Unit A1-304
- 2170 Robinhood St Unit C2-402
