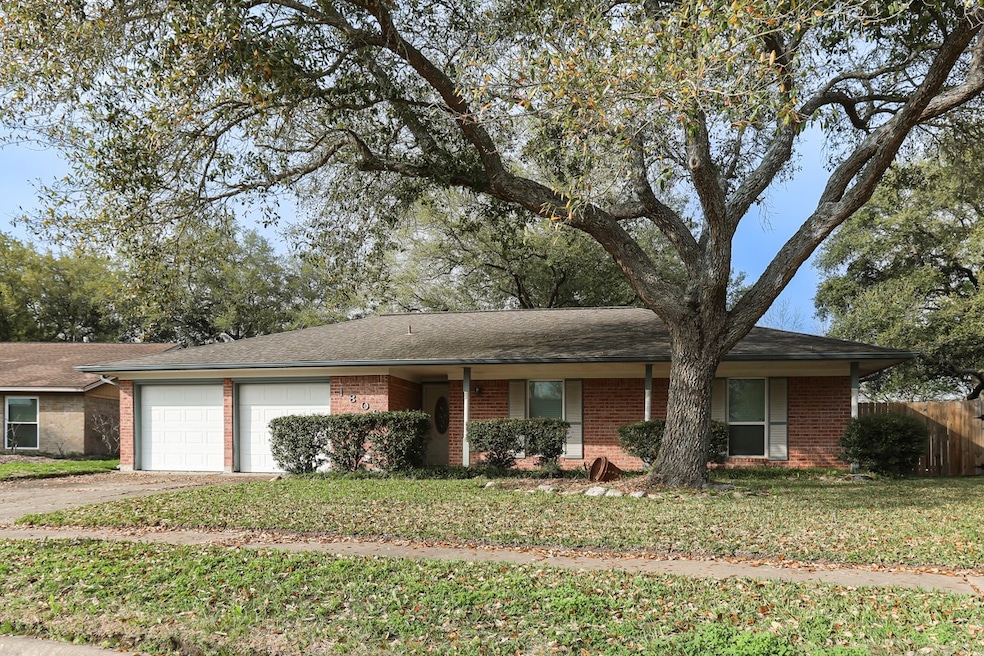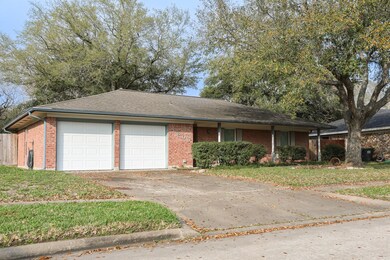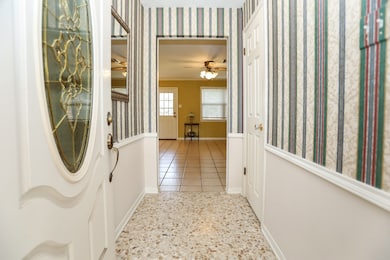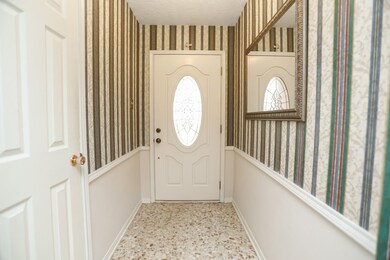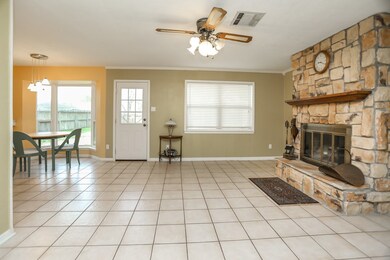1809 Lazy Creek Ln Pearland, TX 77581
Estimated payment $1,851/month
Total Views
4,054
4
Beds
2
Baths
1,344
Sq Ft
$205
Price per Sq Ft
Highlights
- Deck
- Traditional Architecture
- 2 Car Attached Garage
- Shadycrest Elementary School Rated A
- Family Room Off Kitchen
- 4-minute walk to Woodcreek Park
About This Home
Welcome to this inviting and meticulously maintained residence nestled in the serene Woodcreek subdivision. Step outside to discover a private, shady backyard boasting large mature oak trees. Conveniently located near shopping, schools, and best of all, great places to dine. Don't miss this opportunity to make cherished memories in this lovely family home.
Home Details
Home Type
- Single Family
Est. Annual Taxes
- $4,832
Year Built
- Built in 1977
Lot Details
- 10,100 Sq Ft Lot
- Back Yard Fenced
Parking
- 2 Car Attached Garage
- Driveway
Home Design
- Traditional Architecture
- Brick Exterior Construction
- Slab Foundation
- Composition Roof
Interior Spaces
- 1,344 Sq Ft Home
- 1-Story Property
- Ceiling Fan
- Wood Burning Fireplace
- Family Room Off Kitchen
- Living Room
- Combination Kitchen and Dining Room
- Utility Room
- Fire and Smoke Detector
Kitchen
- Breakfast Bar
- Electric Oven
- Gas Cooktop
- Microwave
- Dishwasher
- Disposal
Flooring
- Laminate
- Tile
Bedrooms and Bathrooms
- 4 Bedrooms
- 2 Full Bathrooms
- Bathtub with Shower
- Separate Shower
Laundry
- Dryer
- Washer
Eco-Friendly Details
- Energy-Efficient Insulation
- Ventilation
Outdoor Features
- Deck
- Patio
Schools
- Shadycrest Elementary School
- Pearland Junior High East
- Pearland High School
Utilities
- Central Heating and Cooling System
- Heating System Uses Gas
Community Details
- Wood Creek Subdivision
Map
Create a Home Valuation Report for This Property
The Home Valuation Report is an in-depth analysis detailing your home's value as well as a comparison with similar homes in the area
Home Values in the Area
Average Home Value in this Area
Tax History
| Year | Tax Paid | Tax Assessment Tax Assessment Total Assessment is a certain percentage of the fair market value that is determined by local assessors to be the total taxable value of land and additions on the property. | Land | Improvement |
|---|---|---|---|---|
| 2025 | $5,120 | $236,410 | $36,360 | $200,050 |
| 2024 | -- | $234,150 | $36,360 | $197,790 |
| 2022 | -- | $189,838 | $33,330 | $171,990 |
Source: Public Records
Property History
| Date | Event | Price | List to Sale | Price per Sq Ft |
|---|---|---|---|---|
| 03/19/2024 03/19/24 | Pending | -- | -- | -- |
| 03/06/2024 03/06/24 | For Sale | $275,000 | -- | $205 / Sq Ft |
Source: Houston Association of REALTORS®
Purchase History
| Date | Type | Sale Price | Title Company |
|---|---|---|---|
| Deed | -- | Stewart Title |
Source: Public Records
Mortgage History
| Date | Status | Loan Amount | Loan Type |
|---|---|---|---|
| Open | $212,000 | New Conventional |
Source: Public Records
Source: Houston Association of REALTORS®
MLS Number: 9028892
APN: 8424-0032-111
Nearby Homes
- 2901 Crane Dr
- 1804 Sleepy Creek Way
- 1920 Crooked Creek Ln
- 1612 Sleepy Hollow Dr
- 1905 Winding Creek Dr
- 2804 Shady Creek Dr
- 1617 Pecan Hollow St
- 1806 Mcginnis Dr
- 1926 Meadow Creek Dr
- 1918 Prairie Creek Dr
- 2004 Sleepy Hollow Dr
- 2409 Taylor Ln
- 1505 Maple Leaf Ct
- 2403 Taylor Ln
- 2507 Evergreen Dr
- 3302 Dixie Farm Rd
- 2608 Rip Van Winkle Dr
- 2614 Rip Van Winkle Dr
- 3522 Pine Chase Dr
- 1410 Long View Dr
