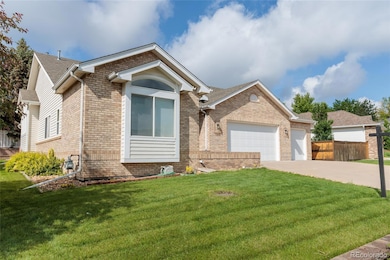
1809 Little Bear Ct Longmont, CO 80504
Lanyon NeighborhoodEstimated payment $3,858/month
Highlights
- Primary Bedroom Suite
- Deck
- Wood Flooring
- Open Floorplan
- Vaulted Ceiling
- No HOA
About This Home
This house comes with a REDUCED RATE as low as 5.375% (APR 5.804%) as of 08/01/2025 through List & LockTM. This is a seller paid rate-buydown that reduces the buyer’s interest rate and monthly payment. Terms apply, see disclosures for more information.
Nestled on a quiet street near golf and shopping, this stunning single-story residence offers both comfort and style in a serene setting. Well Maintained- move in now and make it your own over time.
Step inside to discover an open, light-filled layout with soaring vaulted ceilings and expansive windows that flood the home with natural light. The heart of the home is the spacious kitchen—perfect for entertaining—with abundant counter space, a double oven, and seamless flow into the large great room anchored by a cozy fireplace.
The versatile layout includes a charming bedroom with glass French doors, making it an ideal home office or guest space. The private primary suite features a generous walk-in closet and a luxurious bath complete with a jetted tub and double vanity.
Looking for more space? A large unfinished basement offers possibilities for future expansion or LOTS of storage.
Don’t miss this rare opportunity to live in a custom community, ready for you to express your dream home visions! New Roof, New Exterior Paint in June
Listing Agent
RE/MAX Momentum Brokerage Email: lauraowenrealestate@gmail.com,720-300-4339 License #100053710 Listed on: 06/06/2025

Home Details
Home Type
- Single Family
Est. Annual Taxes
- $3,475
Year Built
- Built in 2000
Lot Details
- 8,943 Sq Ft Lot
- Cul-De-Sac
Parking
- 3 Car Attached Garage
Home Design
- Frame Construction
- Composition Roof
Interior Spaces
- 1-Story Property
- Open Floorplan
- Vaulted Ceiling
- Smart Ceiling Fan
- Bay Window
- Entrance Foyer
- Living Room with Fireplace
- Dining Room
- Unfinished Basement
- Basement Fills Entire Space Under The House
Kitchen
- Eat-In Kitchen
- Double Oven
- Range
- Dishwasher
- Corian Countertops
Flooring
- Wood
- Carpet
- Tile
Bedrooms and Bathrooms
- 3 Main Level Bedrooms
- Primary Bedroom Suite
- Walk-In Closet
- 2 Full Bathrooms
Laundry
- Laundry Room
- Dryer
- Washer
Outdoor Features
- Deck
- Covered Patio or Porch
Schools
- Alpine Elementary School
- Heritage Middle School
- Skyline High School
Utilities
- Mini Split Air Conditioners
- Forced Air Heating System
Community Details
- No Home Owners Association
- Stoney Ridge Subdivision
Listing and Financial Details
- Exclusions: staging items
- Assessor Parcel Number R0115686
Map
Home Values in the Area
Average Home Value in this Area
Tax History
| Year | Tax Paid | Tax Assessment Tax Assessment Total Assessment is a certain percentage of the fair market value that is determined by local assessors to be the total taxable value of land and additions on the property. | Land | Improvement |
|---|---|---|---|---|
| 2025 | $3,475 | $42,769 | $8,413 | $34,356 |
| 2024 | $3,475 | $42,769 | $8,413 | $34,356 |
| 2023 | $3,427 | $43,027 | $9,306 | $37,406 |
| 2022 | $2,891 | $36,168 | $7,068 | $29,100 |
| 2021 | $2,929 | $37,209 | $7,272 | $29,937 |
| 2020 | $2,525 | $33,141 | $6,650 | $26,491 |
| 2019 | $2,485 | $33,141 | $6,650 | $26,491 |
| 2018 | $2,222 | $30,593 | $6,696 | $23,897 |
| 2017 | $2,192 | $33,822 | $7,403 | $26,419 |
| 2016 | $1,885 | $27,677 | $8,358 | $19,319 |
| 2015 | $1,796 | $23,490 | $5,572 | $17,918 |
| 2014 | $2,194 | $23,490 | $5,572 | $17,918 |
Property History
| Date | Event | Price | Change | Sq Ft Price |
|---|---|---|---|---|
| 08/01/2025 08/01/25 | Price Changed | $660,000 | -1.3% | $323 / Sq Ft |
| 06/06/2025 06/06/25 | For Sale | $669,000 | -- | $328 / Sq Ft |
Purchase History
| Date | Type | Sale Price | Title Company |
|---|---|---|---|
| Warranty Deed | $385,000 | -- | |
| Warranty Deed | $63,000 | -- | |
| Warranty Deed | $55,900 | -- |
Similar Homes in Longmont, CO
Source: REcolorado®
MLS Number: 7065975
APN: 1205263-32-005
- 1800 Crestone Ct
- 1761 Sunlight Dr
- 1730 Crestone Dr
- 1711 Antero Dr
- 1831 Ashford Cir
- 50 Forsyth Dr
- 2014 Red Cloud Rd
- 1534 Mount Evans Dr
- 984 Glenarbor Cir
- 50 19th Ave
- 50 19th Ave Unit 34
- 1750 Preston Dr
- 1700 Jewel Dr
- 605 Saint Andrews Dr
- 131 E 15th Ave
- 1943 Meadow Dr Unit B2
- 16 Merideth Ln
- 1818 Atwood St
- 2258 Whistler Dr
- 112 Dawson Place
- 1430 Lashley St
- 2205 Alpine St
- 1637 Kimbark St
- 1631 Kimbark St Unit 1
- 1350 Collyer St
- 321 14th Place
- 1100 E 17th Ave
- 750 Crisman Dr
- 2650 Erfert St
- 2211 Pratt St
- 1927 Rannoch Dr
- 806 Meeker St
- 804 Meeker St
- 10 8th Ave
- 920 Cedar Pine Dr
- 1249 Button Rock Dr Unit Basement
- 2770 Copper Peak Ln
- 826 Emery St
- 1046 Pratt St
- 1030 Pratt St






