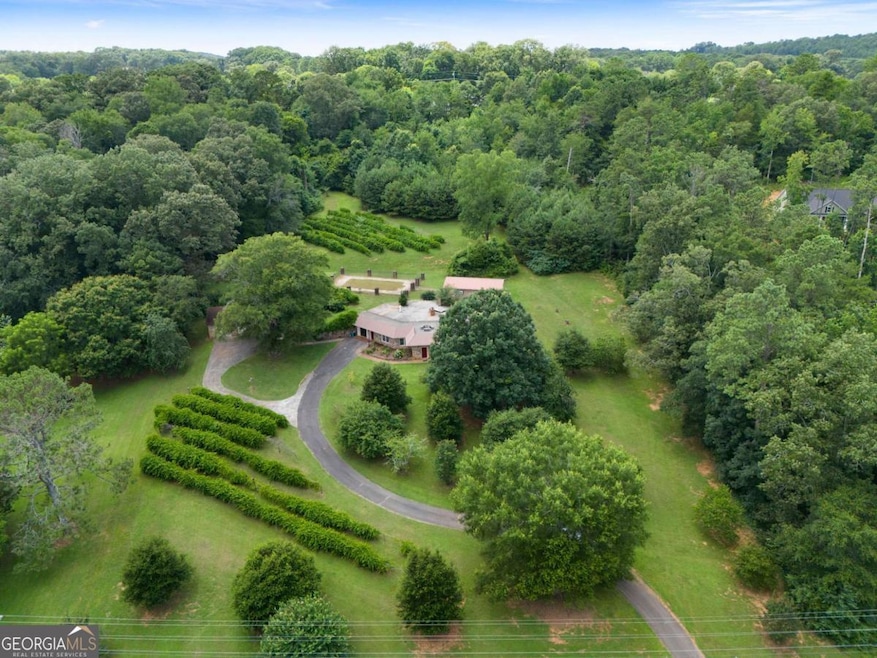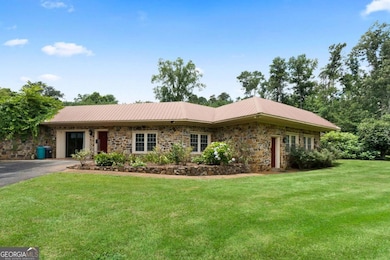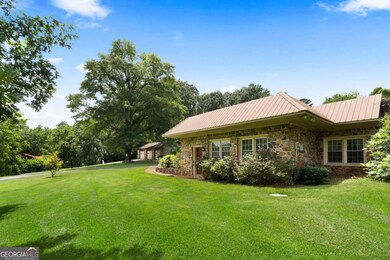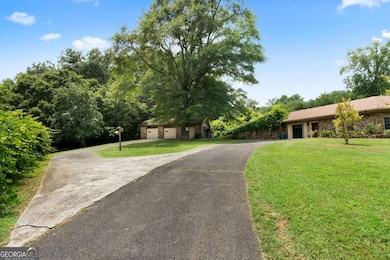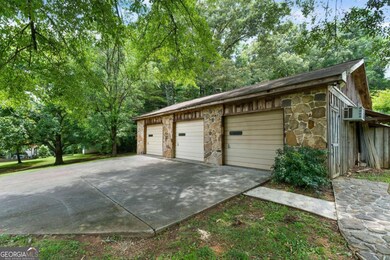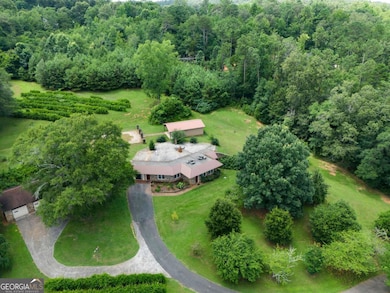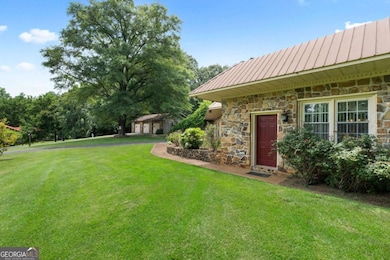
$414,900
- 3 Beds
- 2 Baths
- 2,002 Sq Ft
- 1809 McDaniel Station Rd SW
- Calhoun, GA
Unique Earth Shelter Home 2656 Sq Ft situated on 3.05 Acres with Income-Producing Muscadine Orchard & Guest HouseDiscover the perfect blend of sustainable living and spacious comfort in this stunning earth shelter home nestled on 3.05 lush acres. Designed for both relaxation and practicality, this property features a main residence and a charming guest suite, offering versatile living
Lori Thomason Keller Williams Realty Signature Partners
