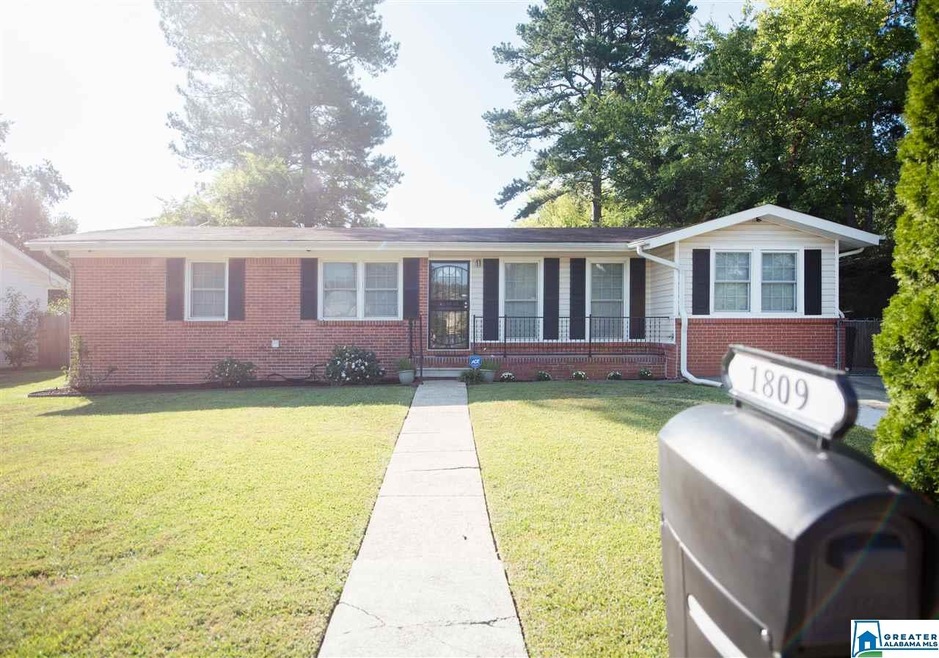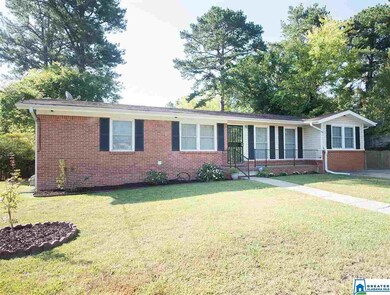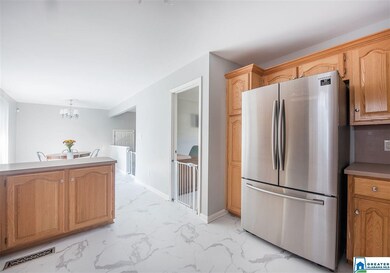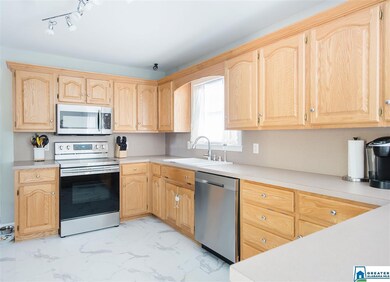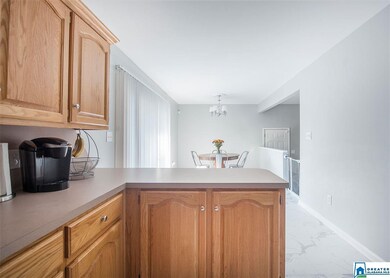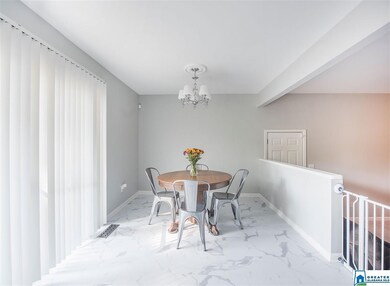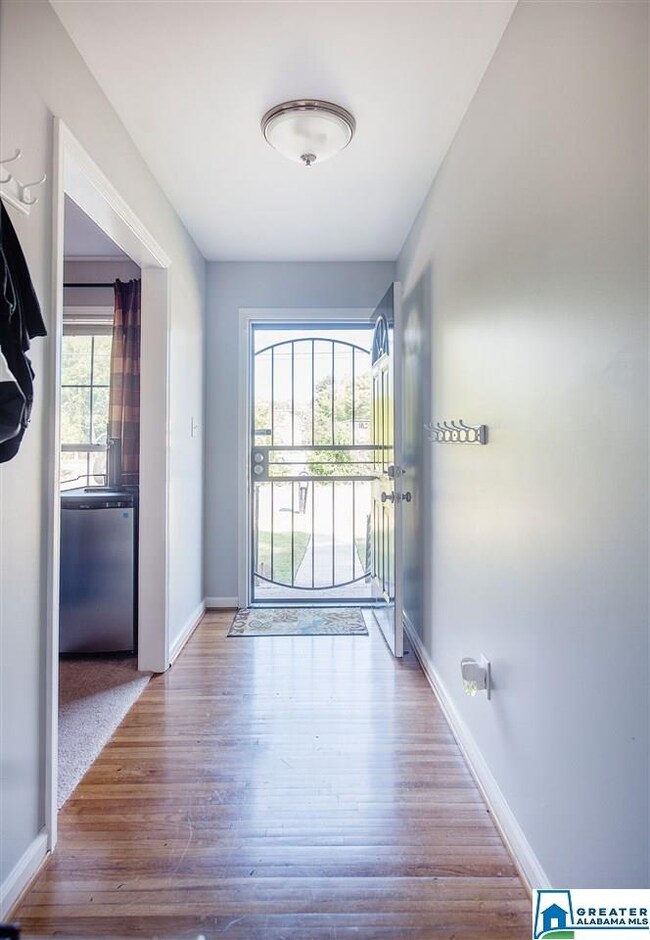
1809 Montclair Rd Irondale, AL 35210
Eastwood NeighborhoodEstimated Value: $258,537 - $269,000
Highlights
- In Ground Pool
- Wood Flooring
- Den
- Deck
- Attic
- Breakfast Room
About This Home
As of December 2019GREAT LOCATION! This lovely 3 bedroom, 2 bath Ranch style home is in excellent condition with fresh interior paint, lighting and hardware, new flooring in kitchen, dining and bathrooms. NEW Samsung appliances, updated exterior and landscaping, Hardwood floors and vinyl double pane windows. RV connections and large deck for entertaining and grilling with fenced in back yard. You must see this home - Convenient to downtown, shopping and restaurants, THIS HOME WON'T LAST LONG!!!
Last Buyer's Agent
MLS Non-member Company
Birmingham Non-Member Office
Home Details
Home Type
- Single Family
Est. Annual Taxes
- $914
Year Built
- Built in 1964
Lot Details
- 7,884
Parking
- Driveway
Home Design
- Vinyl Siding
- Four Sided Brick Exterior Elevation
Interior Spaces
- 1,453 Sq Ft Home
- 1-Story Property
- Smooth Ceilings
- Breakfast Room
- Den
- Crawl Space
- Home Security System
- Attic
Kitchen
- Convection Oven
- Electric Cooktop
- Stove
- Built-In Microwave
- Dishwasher
- Stainless Steel Appliances
- Laminate Countertops
Flooring
- Wood
- Carpet
- Vinyl
Bedrooms and Bathrooms
- 3 Bedrooms
- 2 Full Bathrooms
- Bathtub and Shower Combination in Primary Bathroom
- Separate Shower
- Linen Closet In Bathroom
Laundry
- Laundry Room
- Laundry on main level
- Washer and Electric Dryer Hookup
Pool
- In Ground Pool
- Above Ground Pool
- Pool is Self Cleaning
- Fence Around Pool
Utilities
- Central Heating and Cooling System
- Heat Pump System
- Heating System Uses Gas
- Electric Water Heater
Additional Features
- Deck
- Fenced Yard
Listing and Financial Details
- Assessor Parcel Number 23-00-26-1-006-010.000
Ownership History
Purchase Details
Home Financials for this Owner
Home Financials are based on the most recent Mortgage that was taken out on this home.Purchase Details
Home Financials for this Owner
Home Financials are based on the most recent Mortgage that was taken out on this home.Similar Homes in Irondale, AL
Home Values in the Area
Average Home Value in this Area
Purchase History
| Date | Buyer | Sale Price | Title Company |
|---|---|---|---|
| Fleming Carey Tammy | $187,500 | -- | |
| Pearson John W | $85,000 | None Available |
Mortgage History
| Date | Status | Borrower | Loan Amount |
|---|---|---|---|
| Open | Fleming Carey Tammy | $182,500 | |
| Closed | Carey Tammy Fleming | $5,000 | |
| Previous Owner | Pearson John W | $82,845 | |
| Previous Owner | Hansford Charles P | $84,000 | |
| Previous Owner | Hansford Charles P | $25,000 |
Property History
| Date | Event | Price | Change | Sq Ft Price |
|---|---|---|---|---|
| 12/20/2019 12/20/19 | Sold | $187,500 | -1.1% | $129 / Sq Ft |
| 10/29/2019 10/29/19 | Price Changed | $189,500 | -0.2% | $130 / Sq Ft |
| 09/27/2019 09/27/19 | For Sale | $189,900 | -- | $131 / Sq Ft |
Tax History Compared to Growth
Tax History
| Year | Tax Paid | Tax Assessment Tax Assessment Total Assessment is a certain percentage of the fair market value that is determined by local assessors to be the total taxable value of land and additions on the property. | Land | Improvement |
|---|---|---|---|---|
| 2024 | $1,410 | $21,340 | -- | -- |
| 2022 | $1,459 | $21,120 | $7,800 | $13,320 |
| 2021 | $1,262 | $18,390 | $7,800 | $10,590 |
| 2020 | $1,023 | $15,090 | $8,190 | $6,900 |
| 2019 | $994 | $14,700 | $0 | $0 |
| 2018 | $914 | $13,600 | $0 | $0 |
| 2017 | $853 | $12,760 | $0 | $0 |
| 2016 | $795 | $11,960 | $0 | $0 |
| 2015 | $758 | $11,440 | $0 | $0 |
| 2014 | $864 | $11,720 | $0 | $0 |
| 2013 | $864 | $11,720 | $0 | $0 |
Agents Affiliated with this Home
-
John Hereford

Seller's Agent in 2019
John Hereford
RE/MAX
(205) 533-1901
66 Total Sales
-
M
Buyer's Agent in 2019
MLS Non-member Company
Birmingham Non-Member Office
Map
Source: Greater Alabama MLS
MLS Number: 863541
APN: 23-00-26-1-006-010.000
- 144 Deer Park Dr
- 5129 Northumberland Rd
- 4925 Montevallo Rd
- 1409 Monticello Rd
- 1320 Monticello St
- 232 15th St S
- 204 Woodside Dr
- 5012 Blue Bird Dr Unit 12
- 1324 Laurence St
- 2944 Montevallo Park Rd
- 2840 Montevallo Park Rd
- 2833 Montevallo Park Rd
- 340 Elder St Unit 1-10
- 1800 2nd Ave S
- 4820 Maryland Ave
- 232 Chestnut St
- 100 Alpine St
- 418 20th St S
- 5113 Goldmar Dr Unit 6
- 232 Alpine St
- 1809 Montclair Rd
- 1805 Montclair Rd
- 1813 Montclair Rd
- 1808 Briar Meadow Rd
- 1804 Briar Meadow Rd
- 1812 Briar Meadow Rd
- 1817 Montclair Rd
- 1801 Montclair Rd
- 1816 Briar Meadow Rd
- 107 Wildoak Dr
- 1821 Montclair Rd
- 1821 Montclair Rd Unit 7.000
- 1820 Briar Meadow Rd
- 1805 Briar Meadow Rd
- 1813 Briar Meadow Rd
- 1825 Montclair Rd
- 1801 Briar Meadow Rd
- 1801 Briar Meadow Rd
- 1824 Briar Meadow Rd
- 104 Wildoak Dr
