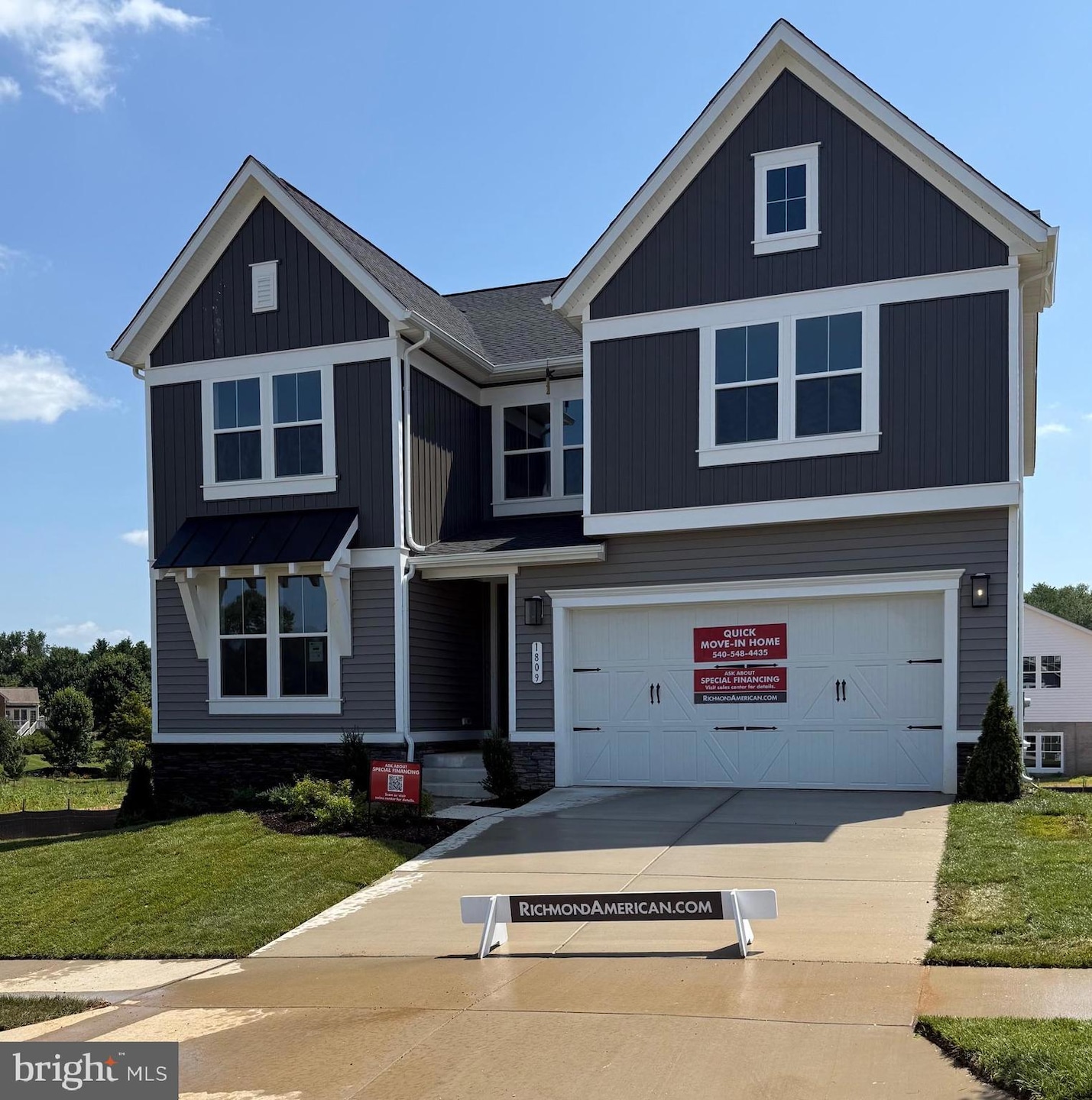
1809 Mustang Way Culpeper, VA 22701
Highlights
- New Construction
- Contemporary Architecture
- Main Floor Bedroom
- Gourmet Kitchen
- Space For Rooms
- Upgraded Countertops
About This Home
As of August 2025Come see what living on a golf course is all about in this stunning Coronado floorplan by Richmond American Homes! Greet your guests on an inviting covered entry, then let the two story foyer speak for itself! Make your way past a bedroom and full bathroom where a spacious great room awaits, complete with a gourmet kitchen with a large island, quartz countertops, stainless steel appliances, adjacent sunroom, and mudroom with a walk-in pantry to out the main level. The second level features a versatile loft, a primary bedroom complete with a luxurious bath with a large shower and walk-in closet, two secondary bedrooms, a full bath, and a convenient laundry room. The lower level boasts a walk out recreation room with the unfinished areas of the lower level including rough-in plumbing to complete a bathroom and room for an additional bedroom! Call today to come see your new home!
Home Details
Home Type
- Single Family
Year Built
- Built in 2025 | New Construction
Lot Details
- 0.27 Acre Lot
- Backs To Open Common Area
- No Through Street
- Back Yard
- Property is in excellent condition
HOA Fees
- $65 Monthly HOA Fees
Parking
- 2 Car Attached Garage
- 2 Driveway Spaces
- Front Facing Garage
- Garage Door Opener
Home Design
- Contemporary Architecture
- Hip Roof Shape
- Frame Construction
- Pitched Roof
- Architectural Shingle Roof
- Stone Siding
- Vinyl Siding
- Concrete Perimeter Foundation
- Rough-In Plumbing
- Stick Built Home
- Asphalt
Interior Spaces
- Property has 3 Levels
- Ceiling height of 9 feet or more
- Recessed Lighting
- Vinyl Clad Windows
- Window Screens
- Sliding Doors
- Insulated Doors
- Family Room Off Kitchen
Kitchen
- Gourmet Kitchen
- Built-In Oven
- Gas Oven or Range
- Cooktop with Range Hood
- Built-In Microwave
- Ice Maker
- Dishwasher
- Stainless Steel Appliances
- Kitchen Island
- Upgraded Countertops
- Disposal
Flooring
- Carpet
- Ceramic Tile
- Luxury Vinyl Plank Tile
Bedrooms and Bathrooms
- En-Suite Bathroom
- Walk-In Closet
- Bathtub with Shower
- Walk-in Shower
Laundry
- Laundry on upper level
- Washer and Dryer Hookup
Partially Finished Basement
- Heated Basement
- Walk-Out Basement
- Interior Basement Entry
- Sump Pump
- Space For Rooms
- Rough-In Basement Bathroom
- Basement Windows
Utilities
- Forced Air Zoned Heating and Cooling System
- Heat Pump System
- Programmable Thermostat
- Metered Propane
- Water Dispenser
- Tankless Water Heater
- Propane Water Heater
Additional Features
- Energy-Efficient Windows
- Exterior Lighting
Community Details
- $400 Capital Contribution Fee
- Association fees include common area maintenance, reserve funds, trash
- Built by Richmond American Homes
- The Greens Subdivision, Coronado Floorplan
Listing and Financial Details
- Tax Lot 11
Similar Homes in the area
Home Values in the Area
Average Home Value in this Area
Property History
| Date | Event | Price | Change | Sq Ft Price |
|---|---|---|---|---|
| 08/28/2025 08/28/25 | Sold | $669,999 | -2.9% | $213 / Sq Ft |
| 07/15/2025 07/15/25 | Pending | -- | -- | -- |
| 06/16/2025 06/16/25 | Price Changed | $689,999 | -0.4% | $219 / Sq Ft |
| 06/02/2025 06/02/25 | Price Changed | $692,999 | +0.4% | $220 / Sq Ft |
| 04/17/2025 04/17/25 | For Sale | $689,999 | -- | $219 / Sq Ft |
Tax History Compared to Growth
Agents Affiliated with this Home
-
Jay Day

Seller's Agent in 2025
Jay Day
LPT Realty, LLC
(301) 418-5395
209 Total Sales
-
Christopher Howell

Buyer's Agent in 2025
Christopher Howell
JAK Real Estate
(223) 733-9873
4 Total Sales
Map
Source: Bright MLS
MLS Number: VACU2010178
- Yorktown Plan at The Greens
- Coronado Plan at The Greens
- Hemingway Plan at The Greens
- Arlington Plan at The Greens
- Hopewell Plan at The Greens
- 1817 Mustang Way
- 1813 Mustang Way
- 2009 Divot Dr
- 2004 Divot Dr
- 1817 Mulligan Way
- 1820 Mulligan Way
- 2009 Divot Dr
- 2000 Divot Dr
- 1816 Mulligan Way
- 2005 Divot Dr
- 1929 Sunset Ln
- 2020 Golf Dr
- 1812 Fairway Ct
- 1908 Sunset Ln
- 710 Zeuswyn Dr






