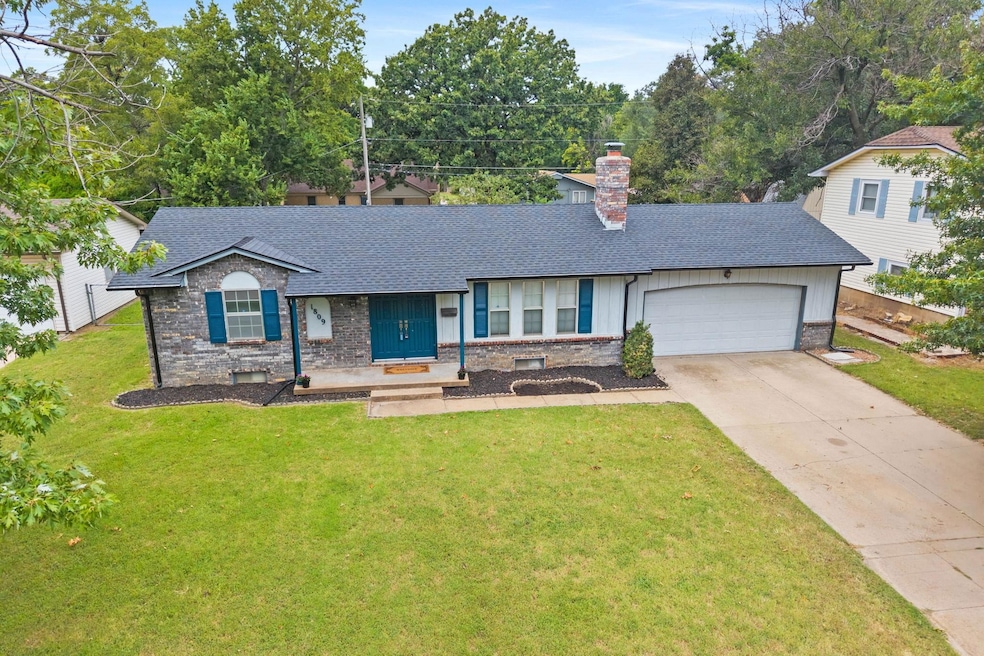
1809 N Clayton Ave Wichita, KS 67203
Indian Hills Riverbend NeighborhoodEstimated payment $1,147/month
Highlights
- Community Lake
- No HOA
- Jogging Path
- Family Room with Fireplace
- Covered Patio or Porch
- Cedar Closet
About This Home
I have a spacious backyard surrounded by a nice wooden fence that keeps my dogs safely contained. My home includes a third bedroom located in the basement, although it does not have an egress window—just standard basement windows, reminiscent of the good old days. The house features a large, French-style front door, making it easier to move large furniture in and out. The primary suite is also located in the basement and includes a master bath and a walk-in closet. Additionally, I have a cedar closet, which is perfect for storing off-season clothing or other items you'd like to keep out of sight. Oh, I forgot to mention the new roof! New as of July 2025, it offers a one-time warranty transfer to the new homeowners. I am excited for my future owners to make this 3-bedroom home, with one primary bedroom downstairs and two full bathrooms, their next home!
Home Details
Home Type
- Single Family
Est. Annual Taxes
- $2,017
Year Built
- Built in 1975
Lot Details
- 9,583 Sq Ft Lot
- Wood Fence
Parking
- 2 Car Garage
Home Design
- Brick Exterior Construction
- Composition Roof
- Vinyl Siding
Interior Spaces
- 1-Story Property
- Gas Fireplace
- Family Room with Fireplace
- Living Room
- Combination Kitchen and Dining Room
- Laundry in Basement
- Attic Fan
- Fire and Smoke Detector
- 220 Volts In Laundry
Kitchen
- Microwave
- Dishwasher
- Disposal
Flooring
- Laminate
- Tile
- Vinyl
Bedrooms and Bathrooms
- 3 Bedrooms
- Cedar Closet
- Walk-In Closet
- 2 Full Bathrooms
Outdoor Features
- Covered Deck
- Covered Patio or Porch
- Outdoor Gas Grill
Schools
- Mclean Elementary School
- North High School
Utilities
- Forced Air Heating and Cooling System
- Heating System Uses Natural Gas
Listing and Financial Details
- Assessor Parcel Number 08713-1-12-0-13-03-011
Community Details
Overview
- No Home Owners Association
- Sheridan Acres Subdivision
- Community Lake
Recreation
- Jogging Path
Map
Home Values in the Area
Average Home Value in this Area
Tax History
| Year | Tax Paid | Tax Assessment Tax Assessment Total Assessment is a certain percentage of the fair market value that is determined by local assessors to be the total taxable value of land and additions on the property. | Land | Improvement |
|---|---|---|---|---|
| 2025 | $2,022 | $20,286 | $4,623 | $15,663 |
| 2024 | $2,022 | $19,136 | $2,300 | $16,836 |
| 2022 | $1,918 | $17,388 | $2,162 | $15,226 |
| 2021 | $1,849 | $16,250 | $2,162 | $14,088 |
| 2020 | $1,714 | $15,031 | $2,162 | $12,869 |
| 2019 | $1,559 | $13,674 | $2,162 | $11,512 |
| 2018 | $1,417 | $12,432 | $1,829 | $10,603 |
| 2017 | $1,390 | $0 | $0 | $0 |
| 2016 | $1,372 | $0 | $0 | $0 |
| 2015 | $1,361 | $0 | $0 | $0 |
| 2014 | $1,285 | $0 | $0 | $0 |
Property History
| Date | Event | Price | Change | Sq Ft Price |
|---|---|---|---|---|
| 08/29/2025 08/29/25 | Pending | -- | -- | -- |
| 08/28/2025 08/28/25 | For Sale | $180,000 | -- | $105 / Sq Ft |
Purchase History
| Date | Type | Sale Price | Title Company |
|---|---|---|---|
| Warranty Deed | -- | None Available | |
| Warranty Deed | -- | Security 1St Title |
Mortgage History
| Date | Status | Loan Amount | Loan Type |
|---|---|---|---|
| Open | $120,673 | FHA | |
| Previous Owner | $84,000 | New Conventional |
Similar Homes in Wichita, KS
Source: South Central Kansas MLS
MLS Number: 660923
APN: 131-12-0-13-03-011.00
- 1842 N Clayton Ave
- 1932 N Gordon St
- 2017 N Hyacinth St
- 3015 W River Park Dr
- 1820 N Westridge Dr
- 3030 W River Park Dr
- 3016 W 21st St N
- 2047 N Westridge Dr
- 2171 W 18th St N
- 3815 W 18th St N
- 2419 W Benjamin Dr
- 1300 N Saint Paul St
- 3531 W 21st St N
- 1623 N Clarence Ave
- 1728 N Colorado St
- 1131 N Gow St
- 1504 N Charles St
- 1035 N Mclean Blvd
- 1825 N Woodrow Ct
- 1023 N Saint Paul St






