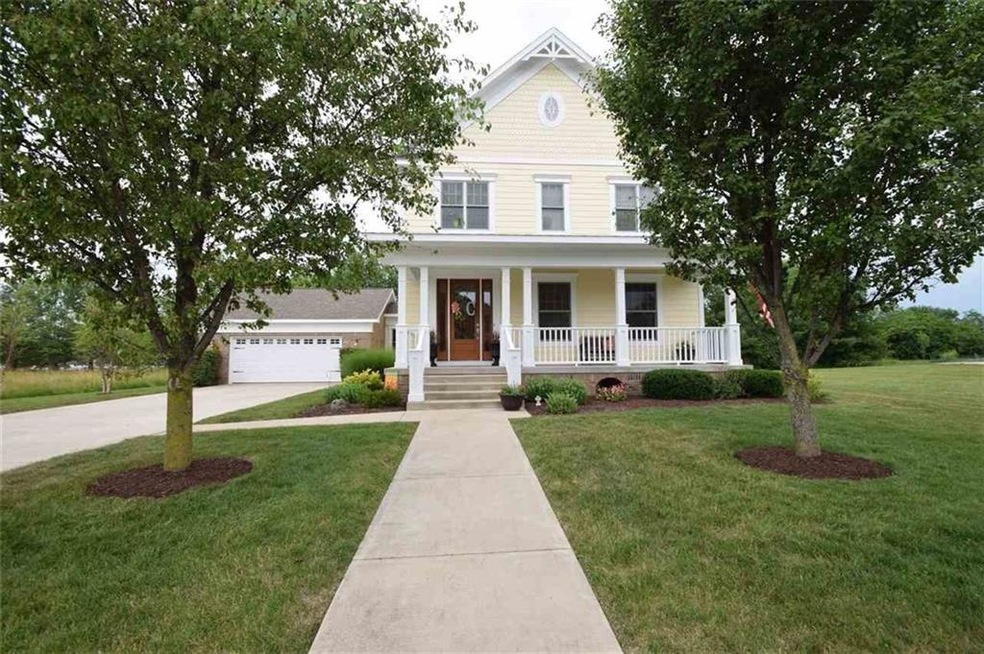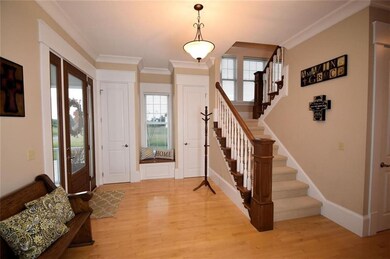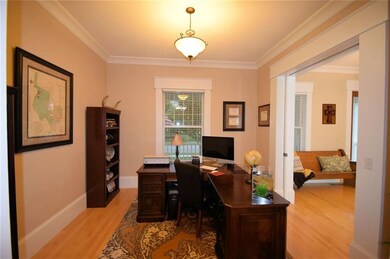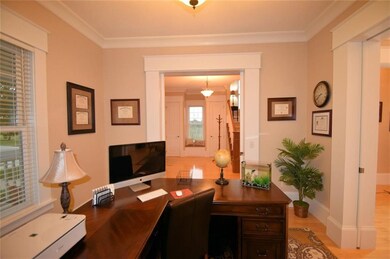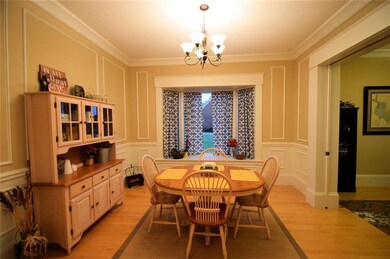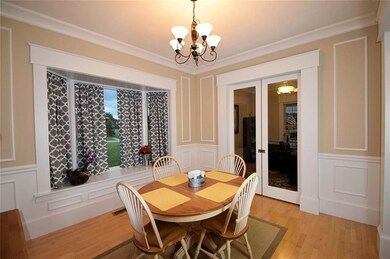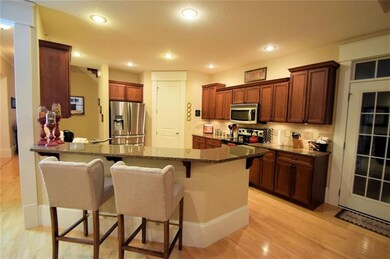
1809 N Sawmill Ln Muncie, IN 47304
Highlights
- Vaulted Ceiling
- Tray Ceiling
- Forced Air Heating and Cooling System
- Pleasant View Elementary School Rated A-
- Walk-In Closet
- Garage
About This Home
As of April 2023Turn of the century charm but built in 2005 so it has amenities & conveniences of a new home. Formal DR w/window seat & beautiful trim. LR/Great Room area in back of home is open to lg kitchen w/granite counter tops & walk in pantry. LR is lg & focal point is a lovely fireplace. Door leads off breakfast area to breezeway/mudroom to garage. 1/2 BA on main floor, 3 lg bedrooms upstairs, master bedroom attached bath w/clawfoot tub, & walk in closet. 2nd & 3rd BR's joined by jack n jill bath.
Home Details
Home Type
- Single Family
Est. Annual Taxes
- $2,902
Year Built
- Built in 2005
Lot Details
- 10,001 Sq Ft Lot
Parking
- Garage
Home Design
- Block Foundation
Interior Spaces
- 2-Story Property
- Tray Ceiling
- Vaulted Ceiling
- Living Room with Fireplace
- Unfinished Basement
- Basement Fills Entire Space Under The House
- Laundry on upper level
Kitchen
- Electric Oven
- Microwave
- Dishwasher
Bedrooms and Bathrooms
- 3 Bedrooms
- Walk-In Closet
Utilities
- Forced Air Heating and Cooling System
- Heating System Uses Gas
Community Details
- Subdivision Not Available See Legal
Listing and Financial Details
- Assessor Parcel Number 181003352009000032
Ownership History
Purchase Details
Home Financials for this Owner
Home Financials are based on the most recent Mortgage that was taken out on this home.Purchase Details
Home Financials for this Owner
Home Financials are based on the most recent Mortgage that was taken out on this home.Purchase Details
Home Financials for this Owner
Home Financials are based on the most recent Mortgage that was taken out on this home.Purchase Details
Home Financials for this Owner
Home Financials are based on the most recent Mortgage that was taken out on this home.Map
Similar Homes in Muncie, IN
Home Values in the Area
Average Home Value in this Area
Purchase History
| Date | Type | Sale Price | Title Company |
|---|---|---|---|
| Warranty Deed | $379,900 | Green Law Firm Llc | |
| Warranty Deed | -- | -- | |
| Warranty Deed | -- | Itic | |
| Warranty Deed | -- | None Available |
Mortgage History
| Date | Status | Loan Amount | Loan Type |
|---|---|---|---|
| Open | $137,100 | Credit Line Revolving | |
| Closed | $49,000 | Credit Line Revolving | |
| Open | $255,500 | New Conventional | |
| Previous Owner | $360,905 | New Conventional | |
| Previous Owner | $200,000 | New Conventional | |
| Previous Owner | $229,500 | New Conventional | |
| Previous Owner | $273,900 | Adjustable Rate Mortgage/ARM |
Property History
| Date | Event | Price | Change | Sq Ft Price |
|---|---|---|---|---|
| 04/19/2023 04/19/23 | Sold | $365,000 | -3.7% | $119 / Sq Ft |
| 03/18/2023 03/18/23 | Pending | -- | -- | -- |
| 03/17/2023 03/17/23 | For Sale | $379,000 | -0.2% | $124 / Sq Ft |
| 05/13/2022 05/13/22 | Sold | $379,900 | 0.0% | $83 / Sq Ft |
| 04/11/2022 04/11/22 | Pending | -- | -- | -- |
| 04/07/2022 04/07/22 | For Sale | $379,900 | +18.7% | $83 / Sq Ft |
| 08/01/2016 08/01/16 | Sold | $320,000 | +3.3% | $70 / Sq Ft |
| 06/23/2016 06/23/16 | Pending | -- | -- | -- |
| 06/21/2016 06/21/16 | For Sale | $309,900 | +21.5% | $68 / Sq Ft |
| 03/01/2013 03/01/13 | Sold | $255,000 | -5.5% | $89 / Sq Ft |
| 01/31/2013 01/31/13 | Pending | -- | -- | -- |
| 11/13/2012 11/13/12 | For Sale | $269,900 | -- | $95 / Sq Ft |
Tax History
| Year | Tax Paid | Tax Assessment Tax Assessment Total Assessment is a certain percentage of the fair market value that is determined by local assessors to be the total taxable value of land and additions on the property. | Land | Improvement |
|---|---|---|---|---|
| 2024 | $2,986 | $295,200 | $37,400 | $257,800 |
| 2023 | $2,986 | $295,200 | $37,400 | $257,800 |
| 2022 | $3,047 | $301,300 | $37,400 | $263,900 |
| 2021 | $2,935 | $290,100 | $46,200 | $243,900 |
| 2020 | $2,935 | $290,100 | $46,200 | $243,900 |
| 2019 | $2,962 | $292,800 | $46,200 | $246,600 |
| 2018 | $2,991 | $295,700 | $46,200 | $249,500 |
| 2017 | $2,956 | $292,200 | $43,600 | $248,600 |
| 2016 | $2,901 | $286,700 | $39,600 | $247,100 |
| 2014 | $2,906 | $287,200 | $39,600 | $247,600 |
| 2013 | -- | $287,200 | $39,600 | $247,600 |
Source: MIBOR Broker Listing Cooperative®
MLS Number: MBR21425313
APN: 18-10-03-352-009.000-032
- 9410 W Milk House Ln
- 1300 N Tk Way
- 1000 N Wild Pine Dr
- 8810 W Tulip Tree Dr
- 8604 W Tulip Tree Dr
- 2600 N Kingsbury Dr
- 2604 N Kingsbury Dr
- 0 W Division Rd
- 240 N County Road 650 W
- 240 N 650 Rd W
- 4101 N 500 Rd W
- 4101 N County Road 500 W
- 608 Jade Dr
- 919 S Yorkchester Dr
- 443 N Cherry Wood Ln
- 435 N Cherry Wood Ln
- 807 N Kettner Dr
- 6813 W Saint Andrews Ave
- 1609 S Ridgeview Dr
- 1612 S Lindell Dr
