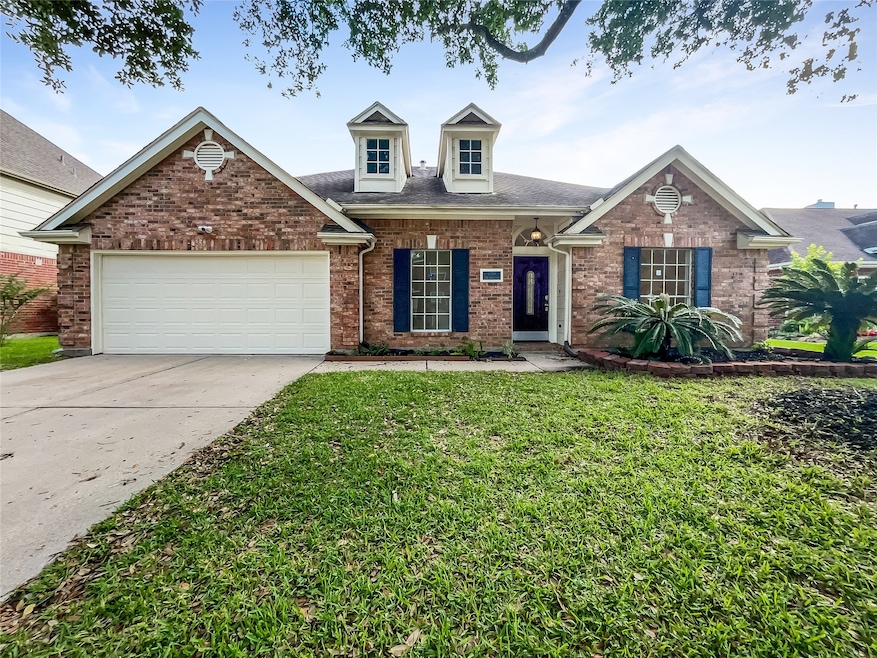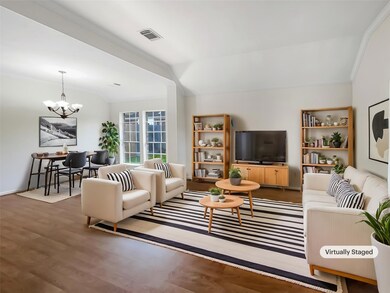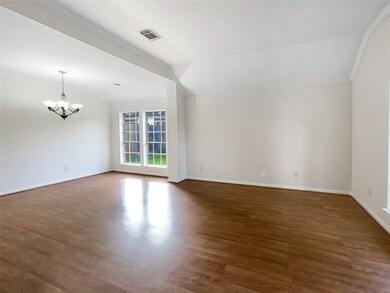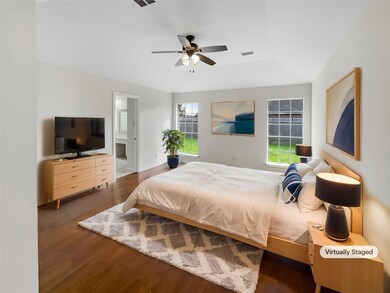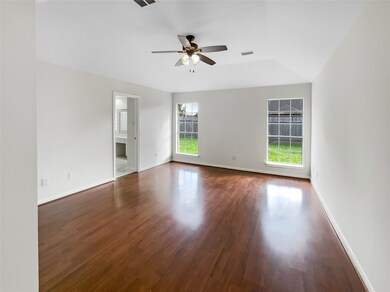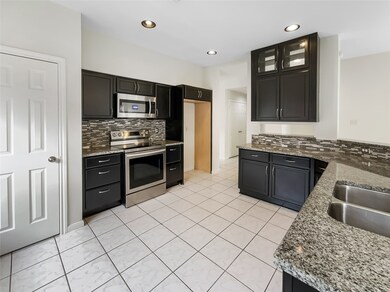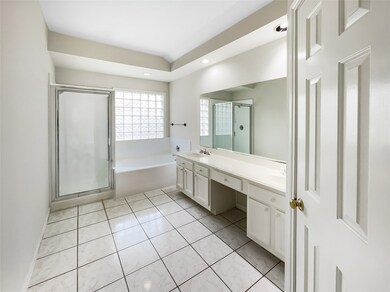
1809 Oak Cluster Cir Pearland, TX 77581
Oakbrook NeighborhoodHighlights
- Traditional Architecture
- Home Office
- 2 Car Attached Garage
- Rustic Oak Elementary School Rated A
- Cul-De-Sac
- Living Room
About This Home
As of June 2025Check out this stunner! This home has Fresh Interior Paint, Partial flooring replacement in some areas, New Appliances. A fireplace and a soft neutral color palette create a solid blank canvas for the living area. Step into the kitchen, complete with an eye catching stylish backsplash. The primary bathroom is fully equipped with a separate tub and shower, double sinks, and plenty of under sink storage. The fenced in backyard gives you the perfect private area to enjoy the outdoors. Hurry, this won’t last long! This home has been virtually staged to illustrate its potential.
Last Agent to Sell the Property
Jacqueline Moore
Opendoor Brokerage, LLC License #0731561 Listed on: 04/24/2025
Co-Listed By
Frank Torres
Opendoor Brokerage, LLC License #0515929
Home Details
Home Type
- Single Family
Est. Annual Taxes
- $6,259
Year Built
- Built in 1994
Lot Details
- 7,000 Sq Ft Lot
- Cul-De-Sac
HOA Fees
- $24 Monthly HOA Fees
Parking
- 2 Car Attached Garage
Home Design
- Traditional Architecture
- Brick Exterior Construction
- Slab Foundation
- Composition Roof
Interior Spaces
- 2,080 Sq Ft Home
- 1-Story Property
- Gas Fireplace
- Living Room
- Home Office
- Tile Flooring
- Security System Owned
- <<microwave>>
Bedrooms and Bathrooms
- 4 Bedrooms
- 2 Full Bathrooms
Schools
- Rustic Oak Elementary School
- Pearland Junior High East
- Pearland High School
Utilities
- Central Heating and Cooling System
- Heating System Uses Gas
Community Details
- Community Management Solutions In Association, Phone Number (281) 480-2563
- Oakbrook Sec 3 Subdivision
Ownership History
Purchase Details
Home Financials for this Owner
Home Financials are based on the most recent Mortgage that was taken out on this home.Purchase Details
Purchase Details
Home Financials for this Owner
Home Financials are based on the most recent Mortgage that was taken out on this home.Purchase Details
Home Financials for this Owner
Home Financials are based on the most recent Mortgage that was taken out on this home.Purchase Details
Home Financials for this Owner
Home Financials are based on the most recent Mortgage that was taken out on this home.Similar Homes in Pearland, TX
Home Values in the Area
Average Home Value in this Area
Purchase History
| Date | Type | Sale Price | Title Company |
|---|---|---|---|
| Deed | -- | None Listed On Document | |
| Warranty Deed | -- | None Listed On Document | |
| Interfamily Deed Transfer | -- | None Available | |
| Vendors Lien | -- | Stewart Title | |
| Warranty Deed | -- | Texas American Title Co |
Mortgage History
| Date | Status | Loan Amount | Loan Type |
|---|---|---|---|
| Open | $270,000 | New Conventional | |
| Previous Owner | $110,500 | Stand Alone First | |
| Previous Owner | $120,360 | Unknown | |
| Previous Owner | $116,800 | Purchase Money Mortgage | |
| Previous Owner | $103,400 | No Value Available | |
| Closed | $0 | Assumption |
Property History
| Date | Event | Price | Change | Sq Ft Price |
|---|---|---|---|---|
| 06/19/2025 06/19/25 | For Rent | $2,450 | 0.0% | -- |
| 06/16/2025 06/16/25 | Sold | -- | -- | -- |
| 05/22/2025 05/22/25 | Pending | -- | -- | -- |
| 05/08/2025 05/08/25 | Price Changed | $342,000 | -1.7% | $164 / Sq Ft |
| 04/24/2025 04/24/25 | For Sale | $348,000 | -- | $167 / Sq Ft |
Tax History Compared to Growth
Tax History
| Year | Tax Paid | Tax Assessment Tax Assessment Total Assessment is a certain percentage of the fair market value that is determined by local assessors to be the total taxable value of land and additions on the property. | Land | Improvement |
|---|---|---|---|---|
| 2023 | $4,201 | $260,205 | $33,040 | $279,300 |
| 2022 | $5,690 | $236,550 | $33,040 | $203,510 |
| 2021 | $6,017 | $236,200 | $33,040 | $203,160 |
| 2020 | $5,728 | $215,800 | $30,800 | $185,000 |
| 2019 | $5,208 | $193,000 | $28,000 | $165,000 |
| 2018 | $5,159 | $192,000 | $28,000 | $164,000 |
| 2017 | $5,184 | $192,000 | $28,000 | $164,000 |
| 2016 | $4,918 | $188,000 | $21,000 | $167,000 |
| 2015 | $3,963 | $165,580 | $21,000 | $144,580 |
| 2014 | $3,963 | $158,900 | $21,000 | $137,900 |
Agents Affiliated with this Home
-
Phuc Nguyen

Seller's Agent in 2025
Phuc Nguyen
ABSOLUTE Realty Group Inc.
(832) 692-5589
1 in this area
110 Total Sales
-
J
Seller's Agent in 2025
Jacqueline Moore
Opendoor Brokerage, LLC
-
Kevin Duc Nguyen

Seller Co-Listing Agent in 2025
Kevin Duc Nguyen
ABSOLUTE Realty Group Inc.
(281) 748-4874
243 Total Sales
-
F
Seller Co-Listing Agent in 2025
Frank Torres
Opendoor Brokerage, LLC
Map
Source: Houston Association of REALTORS®
MLS Number: 35740987
APN: 6839-3140-015
- 1811 Oakbrook Cir
- 3405 Stonecrest Ct
- 2015 Stonecrest Way
- 1813 Oak Wood Dr E
- 2016 Fairwood St
- 3521 Dixie Farm Rd
- 1603 Oak Place Ct
- 3920 Oak Dale Dr
- 3601 Oak Bent Dr
- 2006 Deepbrook Dr
- 3302 Dixie Farm Rd
- 3606 Oak Bent Dr
- 2301 Colleen Dr
- 2105 Roland Rue St
- 3715 Heather Ln
- 1610 Pine Crest Dr
- 1911 Timber Creek Dr
- 3702 Pine Chase Dr
- 2310 Parkview Dr
- 3101 Yost Blvd
