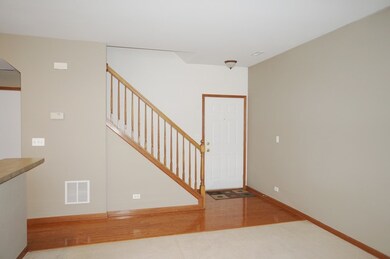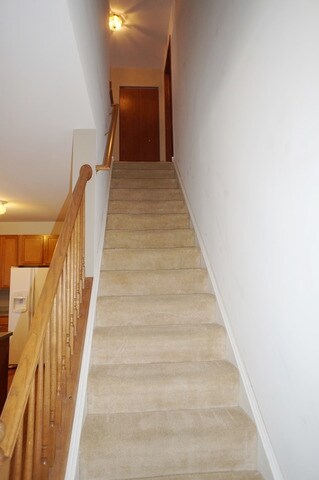
1809 Parkside Dr Unit 1 Shorewood, IL 60404
Estimated Value: $270,000 - $281,000
Highlights
- 2 Car Attached Garage
- Patio
- Forced Air Heating and Cooling System
- Walnut Trails Elementary School Rated A-
- Laundry Room
- Combination Dining and Living Room
About This Home
As of March 2015Very nice and well maintained 3 Bedroom, 2 1/2 bath townhouse. Open floor plan with large Living Room with combined Dining Room Area. Kitchen with lots of cabinets and counter space with all appliances staying. Master Bedroom suite with Dual walk-in closets and Master Bath. with Double bowl sinks. 2nd bedroom also with walk-in closet. 2 car attached garage, 12X12 concrete patio, ceiling fans and more.
Last Agent to Sell the Property
Coldwell Banker Real Estate Group License #475110557 Listed on: 01/22/2015

Co-Listed By
Mellody Lewis
Coldwell Banker Real Estate Group License #475110627
Last Buyer's Agent
Nancy Benard
RE/MAX Ultimate Professionals License #475123465

Townhouse Details
Home Type
- Townhome
Est. Annual Taxes
- $2,848
Year Built
- Built in 2003
Lot Details
- 3,485
HOA Fees
- $112 Monthly HOA Fees
Parking
- 2 Car Attached Garage
- Garage Transmitter
- Garage Door Opener
- Driveway
- Parking Included in Price
Home Design
- Asphalt Roof
- Concrete Perimeter Foundation
Interior Spaces
- 1,500 Sq Ft Home
- 2-Story Property
- Ceiling Fan
- Combination Dining and Living Room
Kitchen
- Range
- Microwave
- Dishwasher
- Disposal
Bedrooms and Bathrooms
- 3 Bedrooms
- 3 Potential Bedrooms
Laundry
- Laundry Room
- Laundry on upper level
- Dryer
- Washer
Utilities
- Forced Air Heating and Cooling System
- Heating System Uses Natural Gas
- 100 Amp Service
- Cable TV Available
Additional Features
- Patio
- Lot Dimensions are 25x136x25x136
Listing and Financial Details
- Homeowner Tax Exemptions
Community Details
Overview
- Association fees include insurance, exterior maintenance, lawn care, snow removal
- 6 Units
- Rhonda Association, Phone Number (815) 609-2330
- Property managed by Nemanich Consulting
Amenities
- Common Area
Pet Policy
- Dogs and Cats Allowed
Ownership History
Purchase Details
Home Financials for this Owner
Home Financials are based on the most recent Mortgage that was taken out on this home.Purchase Details
Home Financials for this Owner
Home Financials are based on the most recent Mortgage that was taken out on this home.Purchase Details
Home Financials for this Owner
Home Financials are based on the most recent Mortgage that was taken out on this home.Similar Homes in the area
Home Values in the Area
Average Home Value in this Area
Purchase History
| Date | Buyer | Sale Price | Title Company |
|---|---|---|---|
| Lara Sandra | $152,000 | First American Title | |
| Koons Daniel | $146,000 | None Available | |
| Brooks Bradly M | $169,500 | Chicago Title Insurance Comp |
Mortgage History
| Date | Status | Borrower | Loan Amount |
|---|---|---|---|
| Open | Lara Sandra | $144,400 | |
| Previous Owner | Koons Daniel | $138,700 | |
| Previous Owner | Brooks Bradly M | $157,225 |
Property History
| Date | Event | Price | Change | Sq Ft Price |
|---|---|---|---|---|
| 03/19/2015 03/19/15 | Sold | $146,000 | -2.0% | $97 / Sq Ft |
| 02/04/2015 02/04/15 | Pending | -- | -- | -- |
| 01/21/2015 01/21/15 | For Sale | $149,000 | -- | $99 / Sq Ft |
Tax History Compared to Growth
Tax History
| Year | Tax Paid | Tax Assessment Tax Assessment Total Assessment is a certain percentage of the fair market value that is determined by local assessors to be the total taxable value of land and additions on the property. | Land | Improvement |
|---|---|---|---|---|
| 2023 | $5,646 | $73,816 | $10,950 | $62,866 |
| 2022 | $4,148 | $59,121 | $10,361 | $48,760 |
| 2021 | $3,891 | $55,617 | $9,747 | $45,870 |
| 2020 | $3,952 | $55,617 | $9,747 | $45,870 |
| 2019 | $3,864 | $53,350 | $9,350 | $44,000 |
| 2018 | $3,716 | $50,950 | $9,350 | $41,600 |
| 2017 | $3,488 | $47,612 | $9,350 | $38,262 |
| 2016 | $3,343 | $45,250 | $9,350 | $35,900 |
| 2015 | $2,735 | $41,340 | $7,790 | $33,550 |
| 2014 | $2,735 | $39,759 | $7,790 | $31,969 |
| 2013 | $2,735 | $39,759 | $7,790 | $31,969 |
Agents Affiliated with this Home
-
Roger Lewis

Seller's Agent in 2015
Roger Lewis
Coldwell Banker Real Estate Group
(708) 214-7141
5 in this area
39 Total Sales
-

Seller Co-Listing Agent in 2015
Mellody Lewis
Coldwell Banker Real Estate Group
(815) 474-7888
1 in this area
17 Total Sales
-

Buyer's Agent in 2015
Nancy Benard
RE/MAX
(708) 927-1014
8 in this area
82 Total Sales
Map
Source: Midwest Real Estate Data (MRED)
MLS Number: 08821914
APN: 06-17-108-062
- 1701 Wintercrest Ln
- 1806 Peyton Terrace
- 1825 Spencer Way
- 612 Freedom Way
- 412 Towne Center Blvd
- 1221 Cambridge Ct
- 0 W Seil Rd
- 1621 Moran Dr
- 814 Glory Ct
- 806 Sycamore Dr
- 304 Turnbridge Dr Unit 1
- 1754 Fieldstone Dr N
- 0000 W Seil Rd
- 1713 Fieldstone Dr N
- 1105 Collingwood Ct
- 109 Ravinia Dr
- 1 AC Jefferson St
- 00001 Jefferson St
- 00002 Jefferson St
- 1784 Fieldstone Dr N Unit 674
- 1809 Parkside Dr Unit 1
- 1807 Parkside Dr
- 1805 Parkside Dr
- 1803 Parkside Dr Unit 1802
- 1813 Parkside Dr Unit 1
- 1801 Parkside Dr Unit 1
- 1815 Parkside Dr
- 1806 Wintercrest Ct
- 1808 Wintercrest Ct
- 1817 Parkside Dr
- 1733 Parkside Dr
- 1733 Parkside Dr Unit 1
- 1804 Wintercrest Ct
- 1819 Parkside Dr
- 1810 Wintercrest Ct Unit 5
- 1821 Parkside Dr
- 1731 Parkside Dr Unit 1
- 1804 Parkside Dr Unit 1964
- 1808 Parkside Dr
- 1808 Parkside Dr Unit 6






